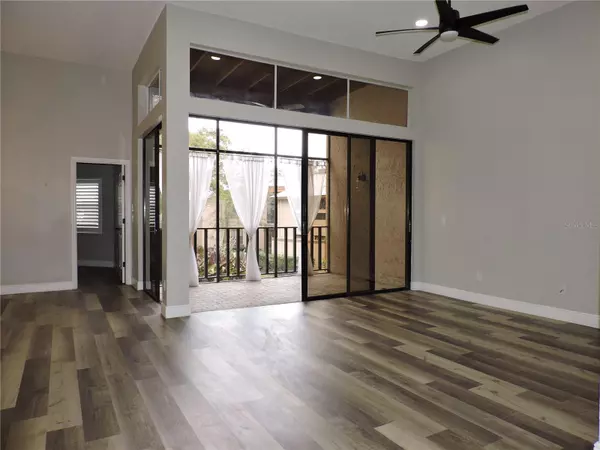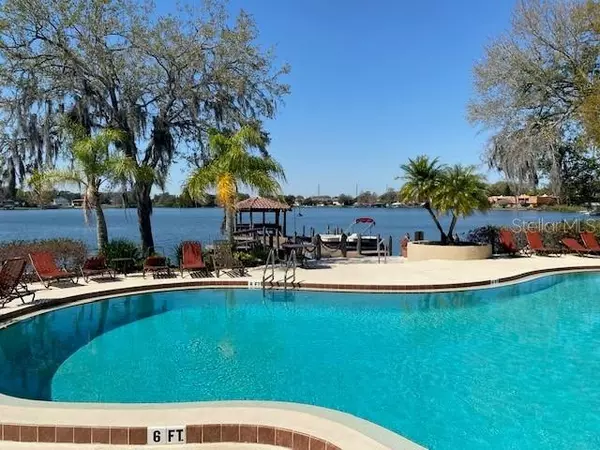$393,500
$415,000
5.2%For more information regarding the value of a property, please contact us for a free consultation.
2 Beds
2 Baths
1,300 SqFt
SOLD DATE : 05/30/2024
Key Details
Sold Price $393,500
Property Type Condo
Sub Type Condominium
Listing Status Sold
Purchase Type For Sale
Square Footage 1,300 sqft
Price per Sqft $302
Subdivision Lake Pineloch Village Condo 05
MLS Listing ID O6183061
Sold Date 05/30/24
Bedrooms 2
Full Baths 2
Condo Fees $540
HOA Y/N No
Originating Board Stellar MLS
Year Built 1986
Annual Tax Amount $3,160
Lot Size 9,583 Sqft
Acres 0.22
Property Description
NEW PRICE! THIS IS THE ONE! Absolutely stunning, totally renovated 2Bd/2Ba unit in one of the most desirable guard/gated communities near downtown Orlando. Features include: new kitchen, new quartz island counter top, tile back splash, GE black stainless steel appliances, luxury vinyl plank flooring, renovated bathrooms, custom closet built-ins, screened balcony overlooking garden setting & MORE! Community amenities include: gorgeous setting with tree canopy and immaculate landscaping, (2) lighted tennis/pickleball courts, (2) swimming pools, community boat ramp, fishing lakes, lakeside pool with BBQ grills, covered bar area, hot tub and fishing pier. Conveniently located just minutes from shopping, dining, downtown, hospital and easy access to major roads for all surrounding area attractions. You will love living here. GREAT OPPORTUNITY! DON'T WAIT! CALL NOW to schedule your private viewing.
Location
State FL
County Orange
Community Lake Pineloch Village Condo 05
Zoning CONDO
Interior
Interior Features High Ceilings, Living Room/Dining Room Combo, Open Floorplan, Solid Surface Counters, Split Bedroom, Walk-In Closet(s), Window Treatments
Heating Central, Electric
Cooling Central Air
Flooring Luxury Vinyl
Furnishings Unfurnished
Fireplace false
Appliance Dishwasher, Disposal, Microwave, Range, Refrigerator
Laundry Inside
Exterior
Exterior Feature Courtyard
Community Features Gated Community - Guard, Pool, Sidewalks, Tennis Courts
Utilities Available Cable Connected, Electricity Connected, Sewer Connected
Amenities Available Cable TV, Gated, Pickleball Court(s), Pool, Spa/Hot Tub, Tennis Court(s)
Water Access 1
Water Access Desc Lake
View Garden
Roof Type Shingle
Porch Rear Porch
Garage false
Private Pool No
Building
Story 1
Entry Level One
Foundation Slab
Sewer Public Sewer
Water Public
Structure Type Block,Stucco
New Construction false
Schools
Elementary Schools Blankner Elem
Middle Schools Blankner School (K-8)
High Schools Boone High
Others
Pets Allowed Yes
HOA Fee Include Guard - 24 Hour
Senior Community No
Ownership Condominium
Monthly Total Fees $540
Acceptable Financing Cash, Conventional
Membership Fee Required None
Listing Terms Cash, Conventional
Special Listing Condition None
Read Less Info
Want to know what your home might be worth? Contact us for a FREE valuation!

Our team is ready to help you sell your home for the highest possible price ASAP

© 2024 My Florida Regional MLS DBA Stellar MLS. All Rights Reserved.
Bought with COLDWELL BANKER REALTY
GET MORE INFORMATION

REALTORS®






