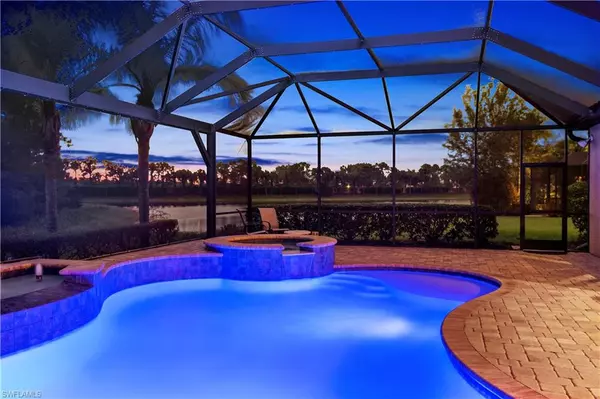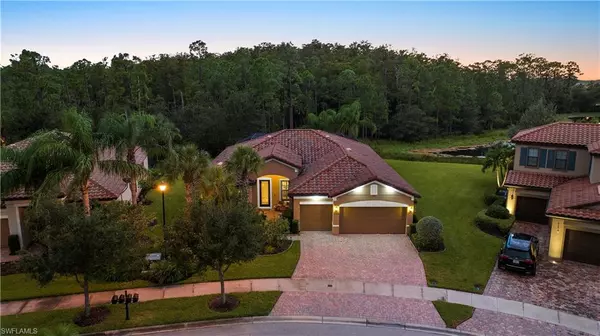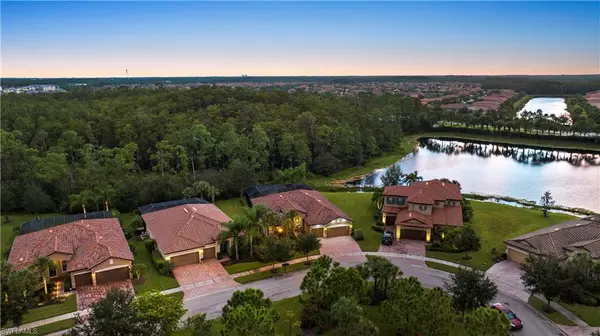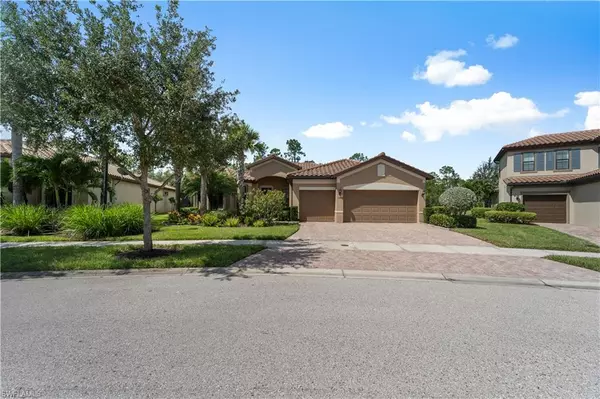$840,000
$889,500
5.6%For more information regarding the value of a property, please contact us for a free consultation.
3 Beds
3 Baths
2,486 SqFt
SOLD DATE : 05/31/2024
Key Details
Sold Price $840,000
Property Type Single Family Home
Sub Type Single Family Residence
Listing Status Sold
Purchase Type For Sale
Square Footage 2,486 sqft
Price per Sqft $337
Subdivision Bridgetown
MLS Listing ID 223064604
Sold Date 05/31/24
Bedrooms 3
Full Baths 3
HOA Fees $479/qua
HOA Y/N Yes
Originating Board Florida Gulf Coast
Year Built 2013
Annual Tax Amount $7,895
Tax Year 2022
Lot Size 0.299 Acres
Acres 0.299
Property Description
Welcome to Bridgetown! This stunning 3 bedroom + den, 3 bathroom residence is situated on one of the larger lots in the community - tucked away from traffic with a gorgeous lakeview! Over 100K of added upgrades including an additional 4ft added to the 3-Car Garage! The great room creates an ideal entertaining hub with seamless zero corner sliders for quintessential Florida indoor/outdoor living. Step outside to your extended lanai with a custom heated pool & spa with sunshelf & fiberoptic lighting, outdoor kitchen (grill | 2023), newly installed "Super Screen" pool enclosure (2022), Storm Smart screen shutters and serene lake view! Kitchen features a custom island, granite, stainless steel appliances, custom backsplash, wall oven, and a walk-in pantry. The main bedroom boasts a tray ceiling, custom closet, and a spacious walk-in shower. The 2nd bedroom offers an en-suite bath, bay window with plantation shutters - providing privacy for guests. Den has tile floor & French doors adding versatility and perfect spot for home office. Exterior Painted (2022). | Amenities include lap/resort-style pools, hot tub, fitness center, bocce, pickleball, tennis, Tiki Bar, and fire pit.
Location
State FL
County Lee
Area Fm22 - Fort Myers City Limits
Direction GPS.
Rooms
Dining Room Breakfast Bar, Dining - Living, Eat-in Kitchen
Kitchen Kitchen Island, Pantry
Interior
Interior Features Great Room, Split Bedrooms, Den - Study, Guest Bath, Guest Room, Home Office, Built-In Cabinets, Wired for Data, Closet Cabinets, Entrance Foyer, Pantry, Wired for Sound
Heating Central Electric
Cooling Ceiling Fan(s), Central Electric
Flooring Carpet, Tile
Window Features Single Hung,Shutters - Manual,Shutters - Screens/Fabric
Appliance Electric Cooktop, Dishwasher, Disposal, Microwave, Refrigerator, Refrigerator/Freezer, Refrigerator/Icemaker, Wall Oven
Laundry Washer/Dryer Hookup, Inside, Sink
Exterior
Exterior Feature Gas Grill, Outdoor Kitchen, Sprinkler Auto
Garage Spaces 3.0
Pool Community Lap Pool, In Ground, Concrete, Electric Heat, Screen Enclosure
Community Features BBQ - Picnic, Bocce Court, Cabana, Clubhouse, Park, Pool, Community Room, Community Spa/Hot tub, Fitness Center, Internet Access, Library, Pickleball, Playground, Sidewalks, Street Lights, Gated, Tennis
Utilities Available Underground Utilities, Cable Available
Waterfront Description Lake Front,Pond
View Y/N Yes
View Lake, Landscaped Area, Pond, Water, Water Feature, Trees/Woods
Roof Type Tile
Porch Screened Lanai/Porch, Patio
Garage Yes
Private Pool Yes
Building
Lot Description Cul-De-Sac, Oversize
Faces GPS.
Story 1
Sewer Central
Water Central
Level or Stories 1 Story/Ranch
Structure Type Concrete Block,Metal Frame,Concrete,Stucco
New Construction No
Others
HOA Fee Include Maintenance Grounds,Manager,Pest Control Exterior,Rec Facilities,Reserve,Security,Street Lights,Street Maintenance,Trash
Tax ID 11-45-25-P3-00200.2210
Ownership Single Family
Security Features Smoke Detector(s),Smoke Detectors
Acceptable Financing Buyer Finance/Cash, FHA, VA Loan
Listing Terms Buyer Finance/Cash, FHA, VA Loan
Read Less Info
Want to know what your home might be worth? Contact us for a FREE valuation!

Our team is ready to help you sell your home for the highest possible price ASAP
Bought with Wentworth Realty Group
GET MORE INFORMATION
REALTORS®






