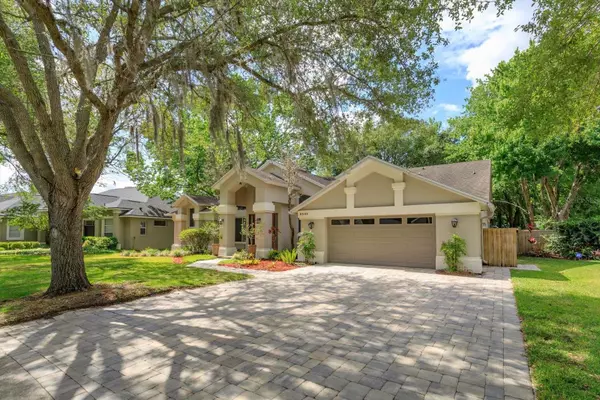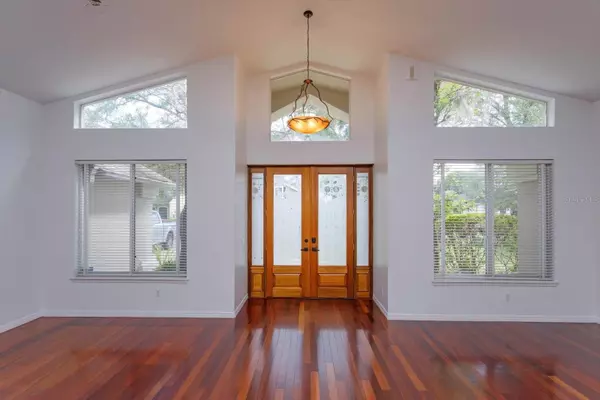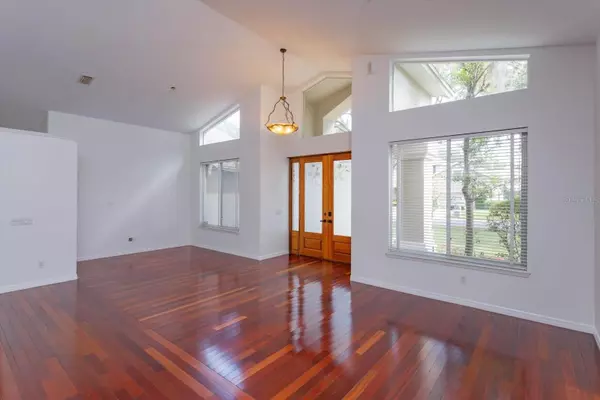$525,000
$519,000
1.2%For more information regarding the value of a property, please contact us for a free consultation.
3 Beds
2 Baths
2,167 SqFt
SOLD DATE : 05/31/2024
Key Details
Sold Price $525,000
Property Type Single Family Home
Sub Type Single Family Residence
Listing Status Sold
Purchase Type For Sale
Square Footage 2,167 sqft
Price per Sqft $242
Subdivision Millers Cove
MLS Listing ID O6200494
Sold Date 05/31/24
Bedrooms 3
Full Baths 2
HOA Fees $60/qua
HOA Y/N Yes
Originating Board Stellar MLS
Year Built 1994
Annual Tax Amount $3,349
Lot Size 0.280 Acres
Acres 0.28
Property Description
Improved Price! A beautiful home in an established neighborhood where everyone loves to live. Miller's Cove is a community has only had a few sales because it is so centrally located plus it is tree covered with established oak trees and meandering sidewalks. Also, the community has deeded access to Lake Martha with a wonderful boarded nature walk and dock. A lovely place to return to every evening. In addition, this home offers a wide open spacious floorplan. It has wood floors, 3 1/4 Brazilian Cherry solid hardwood that are in wonderful condition and can be enjoyed as is or can be refinished to your liking. This home also has an abundance of light. The windows are from floor to ceiling. The entire interior has been recently painted giving it a fresh new feel. There is a fireplace in the great room that will bring warmth to your home during our cooler evenings. The kitchen has wood cabinetry, solid surface countertops, a built in refrigerator and oven, and is truly the heart of this home. You will love making all your gourmet meals here. The HVAC was replaced in 2010 and the evaporator coils were replaced in 2018. The bedrooms are a split plan. The master has a tray ceiling, lots of windows, 2-walk in closets, and a large master bath that is waiting for your personal touches. The back patio is covered and is the entire length of the home. It overlooks a large backyard that is very private and has established landscaping. Welcome Home.
Location
State FL
County Orange
Community Millers Cove
Zoning R-1AA
Interior
Interior Features Ceiling Fans(s), High Ceilings, L Dining, Open Floorplan, Split Bedroom, Tray Ceiling(s), Vaulted Ceiling(s)
Heating Central
Cooling Central Air
Flooring Tile, Wood
Fireplaces Type Family Room, Wood Burning
Furnishings Unfurnished
Fireplace true
Appliance Dishwasher, Disposal, Microwave, Range, Refrigerator
Laundry In Garage
Exterior
Exterior Feature Irrigation System, Sidewalk, Sliding Doors
Parking Features Driveway, Garage Door Opener
Garage Spaces 2.0
Community Features Deed Restrictions
Utilities Available Cable Available, Electricity Connected, Sewer Connected
Roof Type Shingle
Attached Garage true
Garage true
Private Pool No
Building
Story 1
Entry Level One
Foundation Slab
Lot Size Range 1/4 to less than 1/2
Sewer Public Sewer
Water Public
Structure Type Block,Stucco
New Construction false
Schools
Elementary Schools Lakemont Elem
Middle Schools Maitland Middle
High Schools Winter Park High
Others
Pets Allowed Yes
HOA Fee Include None
Senior Community No
Ownership Fee Simple
Monthly Total Fees $60
Acceptable Financing Cash, Conventional, FHA
Membership Fee Required Required
Listing Terms Cash, Conventional, FHA
Special Listing Condition None
Read Less Info
Want to know what your home might be worth? Contact us for a FREE valuation!

Our team is ready to help you sell your home for the highest possible price ASAP

© 2025 My Florida Regional MLS DBA Stellar MLS. All Rights Reserved.
Bought with EXP REALTY LLC
GET MORE INFORMATION
REALTORS®






