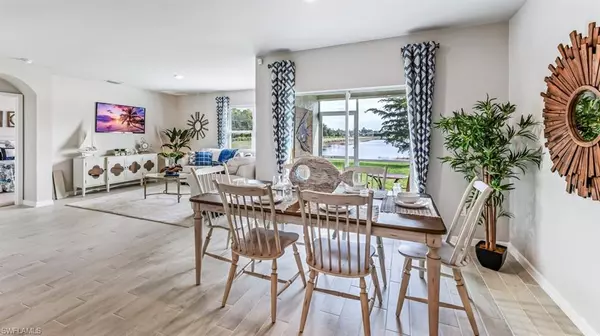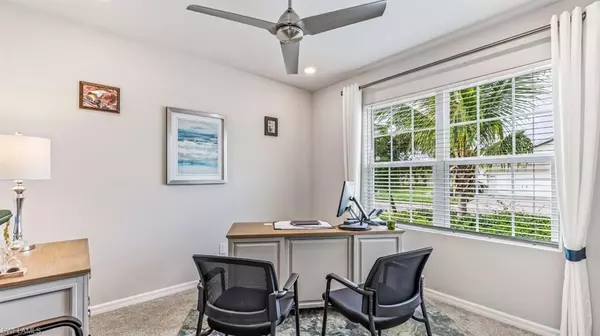$364,999
$374,999
2.7%For more information regarding the value of a property, please contact us for a free consultation.
4 Beds
2 Baths
1,828 SqFt
SOLD DATE : 05/30/2024
Key Details
Sold Price $364,999
Property Type Single Family Home
Sub Type Ranch,Single Family Residence
Listing Status Sold
Purchase Type For Sale
Square Footage 1,828 sqft
Price per Sqft $199
Subdivision Gator Circle
MLS Listing ID 224000742
Sold Date 05/30/24
Bedrooms 4
Full Baths 2
HOA Y/N No
Originating Board Naples
Year Built 2024
Annual Tax Amount $922
Tax Year 2023
Lot Size 10,454 Sqft
Acres 0.24
Property Description
Under Construction. WELCOME TO YOUR BRAND NEW HOME! This is our CALI floor plan at 1828 square feet. Great well & septic NE Cape Coral location right near Averill Blvd and W Gator Circle. This home comes with 36” designer kitchen cabinets with hardware, quartz kitchen counters with under-mounted sink, solid surface bathroom counters, 6” x 24” plank tile everywhere except the bedrooms, carpet in bedrooms, ceramic tile in both bathroom showers, stainless kitchen appliances, white washer and dryer, blinds on all windows except for slider, paver driveways and lanai, covered lanai, full irrigation system, electric garage door with opener, a home-is-connected convenience package, and full builder’s warranty. We offer several varieties of financing options and ways to contribute to your closing costs. This is why owning a brand new home from America’s largest builder is going to be your best option.
Location
State FL
County Lee
Area Gator Circle
Rooms
Bedroom Description First Floor Bedroom,Master BR Ground
Dining Room Dining - Living
Kitchen Island, Pantry
Interior
Interior Features Pantry, Smoke Detectors, Walk-In Closet(s)
Heating Central Electric
Flooring Carpet, Tile
Equipment Auto Garage Door, Dishwasher, Disposal, Home Automation, Microwave, Range, Refrigerator/Icemaker, Smoke Detector, Washer/Dryer Hookup
Furnishings Unfurnished
Fireplace No
Window Features Thermal
Appliance Dishwasher, Disposal, Microwave, Range, Refrigerator/Icemaker
Heat Source Central Electric
Exterior
Exterior Feature Screened Lanai/Porch
Parking Features Driveway Paved, Attached
Garage Spaces 2.0
Amenities Available None
Waterfront Description None
View Y/N Yes
View Landscaped Area
Roof Type Shingle
Total Parking Spaces 2
Garage Yes
Private Pool No
Building
Lot Description Regular
Building Description Concrete Block,Stucco, DSL/Cable Available
Story 1
Sewer Septic Tank
Water Well
Architectural Style Ranch, Single Family
Level or Stories 1
Structure Type Concrete Block,Stucco
New Construction No
Schools
Elementary Schools School Choice
Middle Schools School Choice
High Schools School Choice
Others
Pets Allowed Yes
Senior Community No
Tax ID 19-43-24-C2-05591.0250
Ownership Single Family
Security Features Smoke Detector(s)
Read Less Info
Want to know what your home might be worth? Contact us for a FREE valuation!

Our team is ready to help you sell your home for the highest possible price ASAP

Bought with EXP Realty LLC
GET MORE INFORMATION

REALTORS®






