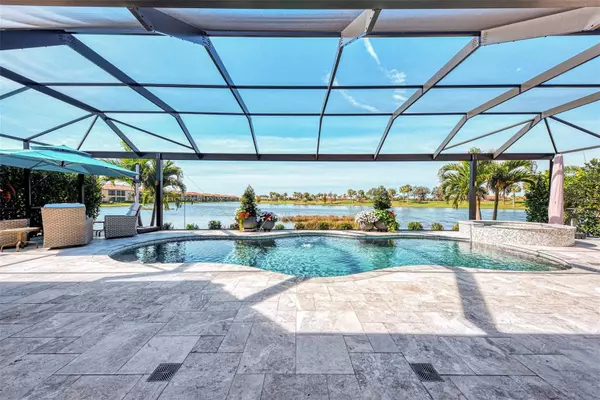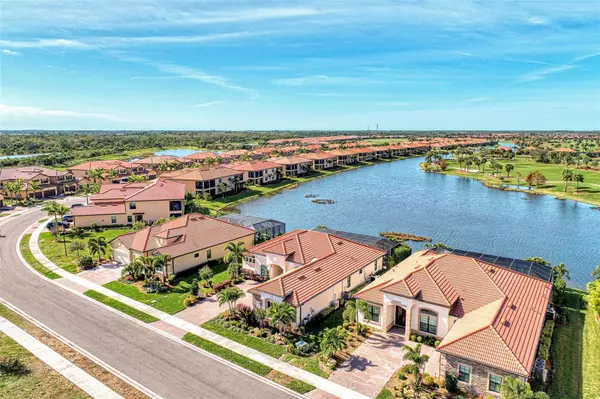$1,050,000
$1,149,500
8.7%For more information regarding the value of a property, please contact us for a free consultation.
4 Beds
3 Baths
2,424 SqFt
SOLD DATE : 05/30/2024
Key Details
Sold Price $1,050,000
Property Type Single Family Home
Sub Type Single Family Residence
Listing Status Sold
Purchase Type For Sale
Square Footage 2,424 sqft
Price per Sqft $433
Subdivision Sarasota National Phase 8
MLS Listing ID D6134342
Sold Date 05/30/24
Bedrooms 4
Full Baths 2
Half Baths 1
HOA Fees $1,070/qua
HOA Y/N Yes
Originating Board Stellar MLS
Year Built 2021
Annual Tax Amount $11,170
Lot Size 10,890 Sqft
Acres 0.25
Property Description
Welcome to 10844 Tarflower Drive, A Napoli Estate Golf Home!
As you walk into this 3 bdr/den (4th bdr) home the expansive views of the lake and 4th hole on the golf course will take your breath away. The designer decorated interior exudes luxury and elegance at every turn. It boasts an oversized 3 ¼ bay garage loaded with storage shelving, an A/c unit, extra insulation, and is wired for a generator. The 3 pages of upgrades include quartz countertops, custom closets, designer lighting and draperies. The free form custom pool and spa include multiple waterfalls, travertine tiled lanai, no seam screen and a Storm Smart hurricane screen. Additionally, the home comes complete with security on each and every window and door. There are too many upgrades to list, this is a must see!
Location: The Sarasota National community is not just a place to live but a lifestyle. Residents enjoy a plethora of amenities and activities including 8 pickleball courts, 5 tennis courts, bocce ball, a resort style pool, an expansive fitness center, library, cozy coffee lounge, and a choice of 4 dining restaurants. It is a Silver Certified Audubon Community offering beautiful greenspace interspersed between the lovely golf course and community. This home style includes 2 golf memberships, and here's the best part – there are no upfront fees to join - it is a part of your HOA! Tee off at the 18-hole golf course designed to challenge and inspire golf enthusiasts of every level. Come and experience all there is to do in this great community. Room Feature: Linen Closet In Bath (Primary Bedroom).
Location
State FL
County Sarasota
Community Sarasota National Phase 8
Zoning RE1
Rooms
Other Rooms Den/Library/Office, Great Room, Inside Utility
Interior
Interior Features Built-in Features, Ceiling Fans(s), Crown Molding, High Ceilings, In Wall Pest System, Kitchen/Family Room Combo, Living Room/Dining Room Combo, Open Floorplan, Pest Guard System, Primary Bedroom Main Floor, Smart Home, Solid Surface Counters, Solid Wood Cabinets, Split Bedroom, Stone Counters, Tray Ceiling(s), Walk-In Closet(s), Window Treatments
Heating Central, Electric, Heat Pump
Cooling Central Air
Flooring Carpet, Epoxy, Tile
Furnishings Negotiable
Fireplace false
Appliance Built-In Oven, Cooktop, Dishwasher, Disposal, Dryer, Electric Water Heater, Microwave, Range, Range Hood, Refrigerator, Washer
Laundry Inside
Exterior
Exterior Feature Irrigation System, Lighting
Parking Features Covered, Driveway, Garage Door Opener, Garage Faces Side, Ground Level, Parking Pad
Garage Spaces 3.0
Pool Deck, Gunite, Heated, In Ground, Lighting, Salt Water, Screen Enclosure, Solar Cover, Tile
Community Features Clubhouse, Deed Restrictions, Dog Park, Fitness Center, Gated Community - Guard, Golf, Irrigation-Reclaimed Water, Playground, Pool, Restaurant, Sidewalks, Special Community Restrictions, Tennis Courts
Utilities Available Cable Connected, Electricity Connected, Public, Sewer Connected, Sprinkler Meter, Sprinkler Recycled, Street Lights, Water Connected
Amenities Available Cable TV, Clubhouse, Fence Restrictions, Fitness Center, Gated, Golf Course, Maintenance, Pickleball Court(s), Playground, Pool, Spa/Hot Tub, Tennis Court(s), Vehicle Restrictions
Waterfront Description Pond
View Y/N 1
View Golf Course, Pool, Water
Roof Type Tile
Porch Covered, Deck, Enclosed, Patio, Rear Porch, Screened
Attached Garage true
Garage true
Private Pool Yes
Building
Lot Description Cleared, Cul-De-Sac, City Limits, In County, Landscaped, Level, Near Golf Course, Private, Sidewalk, Paved
Story 1
Entry Level One
Foundation Slab
Lot Size Range 1/4 to less than 1/2
Builder Name Lennar (WCI)
Sewer Public Sewer
Water Public
Architectural Style Florida, Mediterranean
Structure Type Block,Stone,Stucco
New Construction false
Schools
Elementary Schools Taylor Ranch Elementary
Middle Schools Venice Area Middle
High Schools Venice Senior High
Others
Pets Allowed Number Limit
HOA Fee Include Cable TV,Pool,Maintenance Grounds
Senior Community No
Ownership Fee Simple
Monthly Total Fees $1, 070
Acceptable Financing Cash, Conventional
Membership Fee Required Required
Listing Terms Cash, Conventional
Num of Pet 2
Special Listing Condition None
Read Less Info
Want to know what your home might be worth? Contact us for a FREE valuation!

Our team is ready to help you sell your home for the highest possible price ASAP

© 2024 My Florida Regional MLS DBA Stellar MLS. All Rights Reserved.
Bought with RE/MAX ALLIANCE GROUP
GET MORE INFORMATION

REALTORS®






