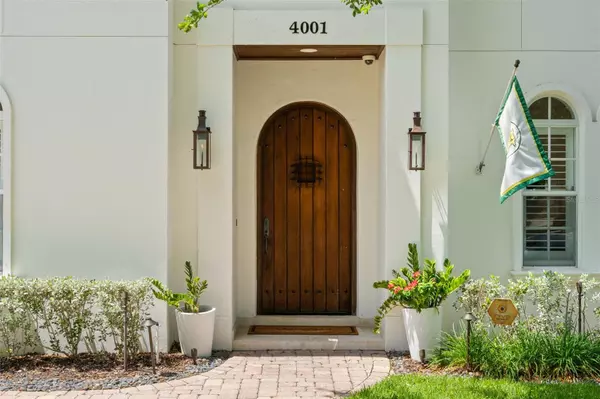$1,800,000
$1,799,000
0.1%For more information regarding the value of a property, please contact us for a free consultation.
4 Beds
4 Baths
3,587 SqFt
SOLD DATE : 05/30/2024
Key Details
Sold Price $1,800,000
Property Type Single Family Home
Sub Type Single Family Residence
Listing Status Sold
Purchase Type For Sale
Square Footage 3,587 sqft
Price per Sqft $501
Subdivision Villas Delfin
MLS Listing ID T3517531
Sold Date 05/30/24
Bedrooms 4
Full Baths 3
Half Baths 1
Construction Status Appraisal,Financing,Inspections
HOA Y/N No
Originating Board Stellar MLS
Year Built 2006
Annual Tax Amount $12,905
Lot Size 6,098 Sqft
Acres 0.14
Lot Dimensions 60x105
Property Description
Welcome to the private enclave of Calle Delfin with only 6 homes in the sought after neighborhood of Bayshore Beautiful. This 2 story block home has been beautifully updated and is ready for its new owners! The entry foyer welcomes you into the home and is flanked by the formal dining room & living room that is currently being used as a playroom. The eat-in chef's kitchen features stainless Thermador appliances, double ovens, butlers pantry & walk-in pantry plus loads of cabinet space. The kitchen overlooks the large great room with a gas burning fireplace and French doors out to the low maintenance backyard. The downstairs also features an office & powder bath. Upstairs you will find the primary suite, laundry room & 3 additional bedrooms. The primary suite has a flex area, 2 walk-in closets, double brand new vanities, soaking tub & walk-in shower. One of the secondary bedrooms is an ensuite & the other 2 bedrooms share a jack & jill bathroom. All of the bedrooms have walk-in closets. The backyard is perfect for entertaining with an outdoor kitchen & turfed yard space. 2 car garage & long driveway for additional parking. Minutes to Hyde Park, Soho, Downtown, TIA, International Mall, wonderful restaurants, shopping and the Gulf beaches.
Location
State FL
County Hillsborough
Community Villas Delfin
Zoning RS-60
Rooms
Other Rooms Den/Library/Office, Formal Dining Room Separate, Formal Living Room Separate, Great Room
Interior
Interior Features Ceiling Fans(s), Crown Molding, Eat-in Kitchen, High Ceilings, Kitchen/Family Room Combo, PrimaryBedroom Upstairs, Solid Surface Counters, Solid Wood Cabinets, Walk-In Closet(s), Window Treatments
Heating Central, Zoned
Cooling Central Air, Zoned
Flooring Hardwood, Tile
Fireplaces Type Family Room, Gas
Fireplace true
Appliance Built-In Oven, Cooktop, Dishwasher, Dryer, Microwave, Refrigerator, Washer, Wine Refrigerator
Laundry Laundry Room, Upper Level
Exterior
Exterior Feature French Doors, Irrigation System
Garage Spaces 2.0
Utilities Available Electricity Connected, Natural Gas Connected
Roof Type Tile
Attached Garage false
Garage true
Private Pool No
Building
Entry Level Two
Foundation Slab
Lot Size Range 0 to less than 1/4
Sewer Public Sewer
Water Public
Structure Type Block
New Construction false
Construction Status Appraisal,Financing,Inspections
Schools
Elementary Schools Roosevelt-Hb
Middle Schools Coleman-Hb
High Schools Plant-Hb
Others
Senior Community No
Ownership Fee Simple
Special Listing Condition None
Read Less Info
Want to know what your home might be worth? Contact us for a FREE valuation!

Our team is ready to help you sell your home for the highest possible price ASAP

© 2025 My Florida Regional MLS DBA Stellar MLS. All Rights Reserved.
Bought with BHHS FLORIDA PROPERTIES GROUP
GET MORE INFORMATION
REALTORS®






