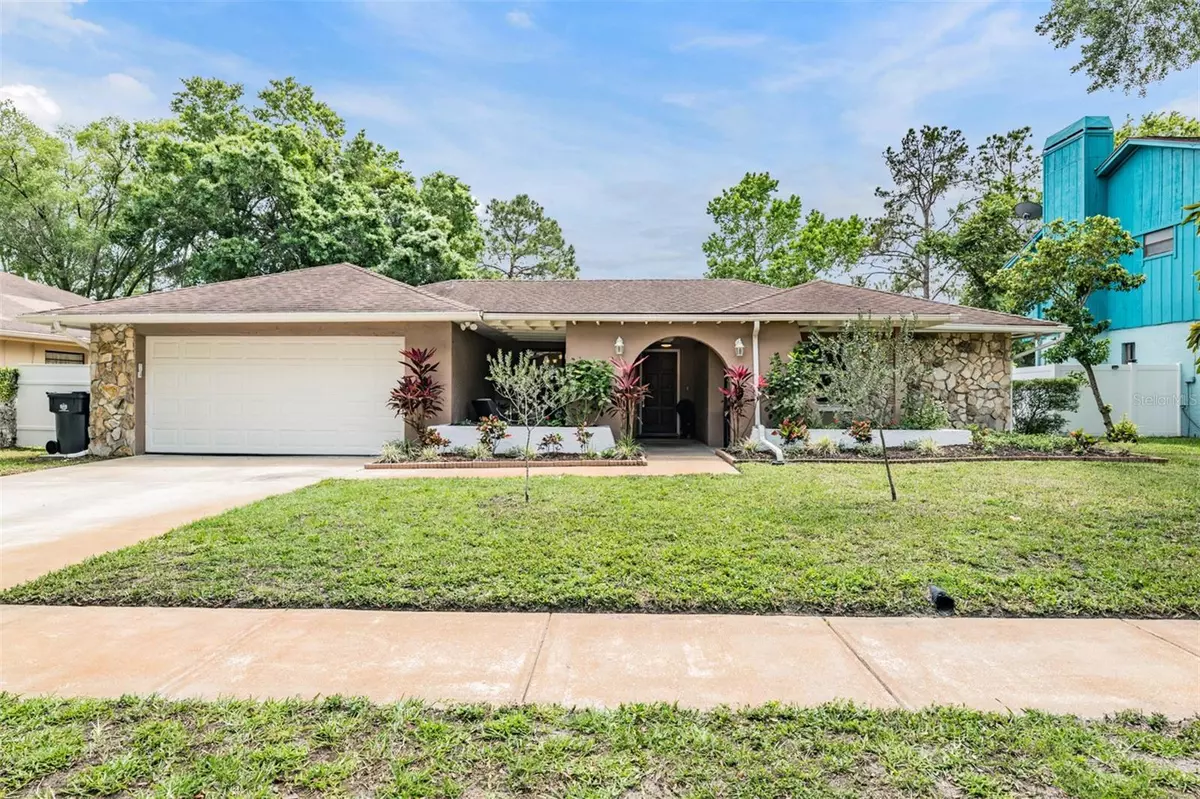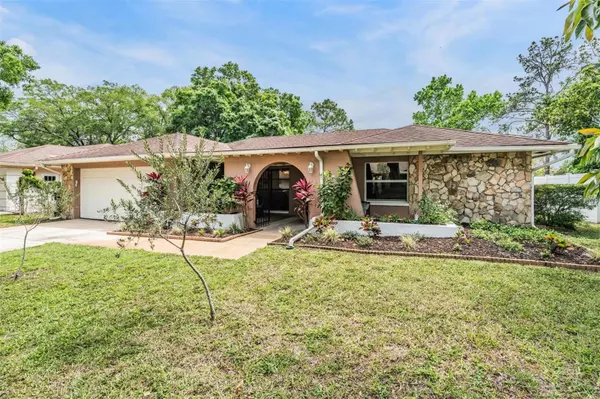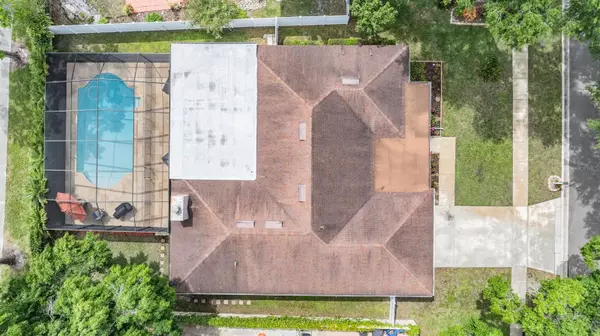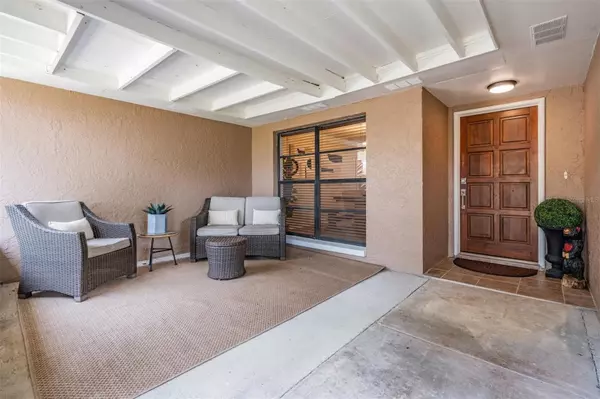$513,000
$520,000
1.3%For more information regarding the value of a property, please contact us for a free consultation.
4 Beds
2 Baths
1,921 SqFt
SOLD DATE : 05/30/2024
Key Details
Sold Price $513,000
Property Type Single Family Home
Sub Type Single Family Residence
Listing Status Sold
Purchase Type For Sale
Square Footage 1,921 sqft
Price per Sqft $267
Subdivision Northdale Golf Clb Sec D Un 1
MLS Listing ID T3517638
Sold Date 05/30/24
Bedrooms 4
Full Baths 2
Construction Status Inspections
HOA Y/N No
Originating Board Stellar MLS
Year Built 1979
Annual Tax Amount $6,664
Lot Size 8,712 Sqft
Acres 0.2
Property Description
YOUR POOL HOME AWAITS!! With NO CDD or HOA, this 4-bed, 2-bath,2-car garage home is nestled across from the desirable Northdale Golf Course. As you arrive, you can't help but notice the planter boxes with colorful flowers as they begin to blossom, along with the GATED arched entryway leading to your spacious front patio, perfect for an early morning coffee! Upon entering, you'll find your formal dining and living area; equipped with French doors leading outside the SCREENED-IN freshly paved patio and large swimming POOL. The primary bedroom is to the right of the home with sliders leading outside, a walk-in closet with built-in organizers, and a full bathroom. A pocket door separates the primary bathroom and bedroom 2, perfect for an office or gym room! OPEN PLAN KITCHEN AND LIVING space featuring double quartz countertops, a kitchen island, a large farmhouse sink, stainless steel appliances with newer oven, and real wood cabinets. You'll also find a breakfast nook and a double-wide pantry for extra storage. The living room surrounds a wood-burning fireplace and additional built-in cabinets all while leading outside through French doors. Bedrooms 3 and 4 are tucked away to the left side of the home with their own shared full bathroom. Ample space is found outside under the screened-in patio and pool area, including a newer child safety gate for the little ones and a FULLY FENCED IN BACK YARD OASIS so your furry friends can roam free. If you aren't soaking up the sun at home, you'll find so much to do within a few miles with Whole Foods, Target, YMCA, Sams Club, Lake Park Nature Trails, and all that Northdale has to offer right at your fingertips. Jump on Dale Mabry Hwy or the Veterans Expressway and you're at Tampa International, SouthTampa, and MacDill AFB. SCHEDULE TODAY!
Location
State FL
County Hillsborough
Community Northdale Golf Clb Sec D Un 1
Zoning PD
Rooms
Other Rooms Family Room, Formal Dining Room Separate
Interior
Interior Features Built-in Features, Cathedral Ceiling(s), Ceiling Fans(s), Kitchen/Family Room Combo, Solid Wood Cabinets, Split Bedroom, Walk-In Closet(s)
Heating Electric
Cooling Central Air
Flooring Laminate, Tile
Fireplaces Type Living Room, Wood Burning
Fireplace true
Appliance Dishwasher, Disposal, Microwave, Range, Refrigerator
Laundry Inside, Laundry Room
Exterior
Exterior Feature French Doors, Rain Gutters, Sliding Doors
Parking Features Driveway
Garage Spaces 2.0
Fence Fenced, Masonry, Vinyl
Pool Gunite, In Ground, Screen Enclosure
Utilities Available Cable Connected, Electricity Connected, Sewer Connected, Street Lights, Water Connected
Roof Type Shingle
Porch Covered, Front Porch, Patio, Porch, Screened
Attached Garage true
Garage true
Private Pool Yes
Building
Lot Description Drainage Canal
Story 1
Entry Level One
Foundation Slab
Lot Size Range 0 to less than 1/4
Sewer Public Sewer
Water Public
Architectural Style Contemporary
Structure Type Block,Stucco
New Construction false
Construction Status Inspections
Schools
Elementary Schools Claywell-Hb
Middle Schools Hill-Hb
High Schools Gaither-Hb
Others
Senior Community No
Ownership Fee Simple
Acceptable Financing Cash, Conventional, FHA, VA Loan
Listing Terms Cash, Conventional, FHA, VA Loan
Special Listing Condition None
Read Less Info
Want to know what your home might be worth? Contact us for a FREE valuation!

Our team is ready to help you sell your home for the highest possible price ASAP

© 2025 My Florida Regional MLS DBA Stellar MLS. All Rights Reserved.
Bought with COLDWELL BANKER REALTY
GET MORE INFORMATION
REALTORS®






