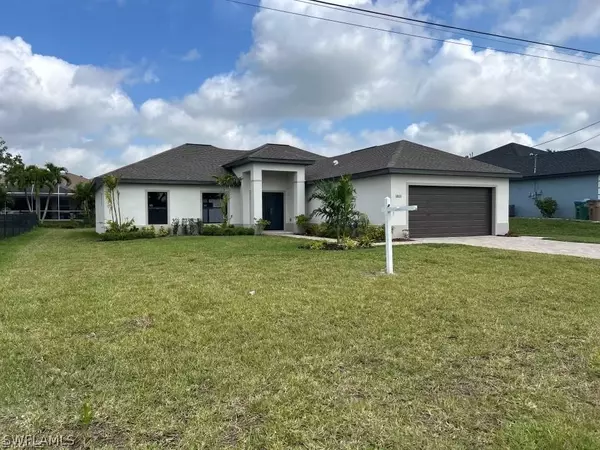$435,000
$449,900
3.3%For more information regarding the value of a property, please contact us for a free consultation.
3 Beds
2 Baths
1,639 SqFt
SOLD DATE : 05/24/2024
Key Details
Sold Price $435,000
Property Type Single Family Home
Sub Type Single Family Residence
Listing Status Sold
Purchase Type For Sale
Square Footage 1,639 sqft
Price per Sqft $265
Subdivision Cape Coral
MLS Listing ID 224025611
Sold Date 05/24/24
Style Ranch,One Story,Traditional
Bedrooms 3
Full Baths 2
Construction Status New Construction
HOA Y/N No
Year Built 2024
Annual Tax Amount $1,800
Tax Year 2023
Lot Size 10,018 Sqft
Acres 0.23
Lot Dimensions Plans
Property Description
BRAND NEW HOME! Large and Spacious floor plan featuring an open great room easily accessible from the kitchen, foyer and general living areas. Modern kitchen with -White-Shaker Kitchen Cabinets with self-closing doors and drawers; Calacatta quartz counter tops and backsplash, stainless steel appliances with counter-depth refrigerator. Home features an open breakfast bar, large bedrooms, upgraded ventilated wood closet shelves. Large master bathroom w/ dual vanity sinks, multiple closets w/ linen closet, & a roomy shower with multiple shower heads. Second bathroom has a suitable corner-countertop, shower-tub, & a convenient door that leads to the open lanai. Useful side door in the garage to garbage sidewalk. Epoxy garage finished floors. Hurricane impact doors and windows, upgraded landscaping, automatic irrigation system. Accented brick paved driveway, walkway, entry, and surround. Exterior termite soil treatment. Porcelain wood looking tile throughout. 5 1/4” baseboards, with upgraded interior doors and carpentry package. Upgraded lighting package to include recessed lighting and pendants. Upgraded brush nickel Moen faucets. On city water and sewer. All assessments paid.
Location
State FL
County Lee
Community Cape Coral
Area Cc24 - Cape Coral Unit 71, 92, 94-96
Rooms
Bedroom Description 3.0
Interior
Interior Features Dual Sinks, Entrance Foyer, Eat-in Kitchen, French Door(s)/ Atrium Door(s), Living/ Dining Room, Multiple Shower Heads, Main Level Primary, Pantry, Shower Only, Separate Shower, Vaulted Ceiling(s), Walk- In Closet(s)
Heating Central, Electric
Cooling Ceiling Fan(s)
Flooring Tile
Furnishings Unfurnished
Fireplace No
Window Features Single Hung,Sliding,Impact Glass
Appliance Dishwasher, Disposal, Microwave, Range, Refrigerator
Laundry Washer Hookup, Dryer Hookup, Inside
Exterior
Exterior Feature Security/ High Impact Doors, Sprinkler/ Irrigation, Patio
Parking Features Attached, Driveway, Garage, Paved, Garage Door Opener
Garage Spaces 2.0
Garage Description 2.0
Utilities Available Cable Available
Amenities Available None
Waterfront Description None
Water Access Desc Assessment Paid
Roof Type Shingle
Porch Open, Patio, Porch
Garage Yes
Private Pool No
Building
Lot Description Rectangular Lot, Sprinklers Automatic
Faces South
Story 1
Sewer Assessment Paid
Water Assessment Paid
Architectural Style Ranch, One Story, Traditional
Unit Floor 1
Structure Type Block,Concrete,Stucco
New Construction Yes
Construction Status New Construction
Others
Pets Allowed Yes
HOA Fee Include None
Senior Community No
Tax ID 33-44-23-C2-05882.0310
Ownership Single Family
Acceptable Financing FHA
Listing Terms FHA
Financing Conventional
Pets Allowed Yes
Read Less Info
Want to know what your home might be worth? Contact us for a FREE valuation!

Our team is ready to help you sell your home for the highest possible price ASAP
Bought with EXP Realty, LLC
GET MORE INFORMATION

REALTORS®






