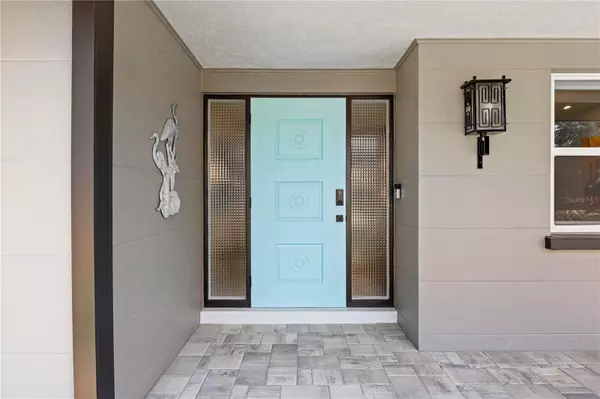$850,000
$899,000
5.5%For more information regarding the value of a property, please contact us for a free consultation.
3 Beds
3 Baths
2,137 SqFt
SOLD DATE : 05/29/2024
Key Details
Sold Price $850,000
Property Type Single Family Home
Sub Type Single Family Residence
Listing Status Sold
Purchase Type For Sale
Square Footage 2,137 sqft
Price per Sqft $397
Subdivision South Gate
MLS Listing ID A4606339
Sold Date 05/29/24
Bedrooms 3
Full Baths 3
Construction Status Appraisal,Financing,Inspections,Other Contract Contingencies
HOA Fees $16/ann
HOA Y/N Yes
Originating Board Stellar MLS
Year Built 1963
Annual Tax Amount $6,526
Lot Size 10,890 Sqft
Acres 0.25
Lot Dimensions 110x100
Property Description
Conceived in 1963 in Sarasota's popular mid century community of South Gate, this corner lot ranch hideaway is ready for its new owner! This 3 bedroom/3 bath airy home filled with natural light is unique with 2 driveways, a 566 sq ft primary en suite with its private entrance, sitting room, washer/dryer hook up, separate shower/garden tub, kitchenette, separate AC and separate water heater can be utilized as a mother in law suite, an airbnb, studio, office or simply enjoy as your primary space. This home is perfect for a growing family or multi family use. The lanai/pool area is 990 sq ft and ideal for entertaining and relaxing. The complete fenced in yard provides security, privacy and is pet friendly. New updates include: new roof, all new landscaping (including sod), landscaping lighting, new irrigation with wifi access, custom fence, restoration of terrazzo floors, custom guest closet organizers, remote solar shades, conversion to saltwater pool, new breeze block in lanai, new interior/exterior paint, new refrigerator, and new Bosch dishwasher. The home can convey partially furnished with mid century antiques. Location, Location, Location! South Gate is centrally located in Sarasota. 2.7 miles to Siesta Key, 1.8 miles to Sarasota Memorial Hospital, 3 miles to Downtown Sarasota, 1 mile to The Legacy trail and 3.5 miles to I75. Come tour this grand home and ask your agent for a list of additional updates and features of this beautifully maintained home!
Location
State FL
County Sarasota
Community South Gate
Zoning RSF2
Rooms
Other Rooms Interior In-Law Suite w/Private Entry
Interior
Interior Features Ceiling Fans(s), Living Room/Dining Room Combo, Solid Surface Counters, Solid Wood Cabinets, Split Bedroom, Vaulted Ceiling(s), Walk-In Closet(s), Window Treatments
Heating Central
Cooling Central Air, Mini-Split Unit(s)
Flooring Carpet, Ceramic Tile, Terrazzo
Furnishings Partially
Fireplace false
Appliance Dishwasher, Disposal, Kitchen Reverse Osmosis System, Microwave, Range, Refrigerator, Water Filtration System, Wine Refrigerator
Laundry Laundry Room
Exterior
Exterior Feature Irrigation System, Lighting, Outdoor Shower, Rain Gutters
Parking Features Driveway, Garage Door Opener
Garage Spaces 2.0
Fence Wood
Pool Gunite, In Ground, Lighting, Salt Water, Screen Enclosure
Community Features Clubhouse, Pool
Utilities Available BB/HS Internet Available, Cable Available, Electricity Connected, Sewer Connected, Underground Utilities, Water Connected
Amenities Available Clubhouse, Pool
Roof Type Shingle
Porch Covered, Screened
Attached Garage true
Garage true
Private Pool Yes
Building
Lot Description Corner Lot
Story 1
Entry Level One
Foundation Slab
Lot Size Range 1/4 to less than 1/2
Sewer Public Sewer
Water Public, Well
Architectural Style Mid-Century Modern
Structure Type Block,Stucco
New Construction false
Construction Status Appraisal,Financing,Inspections,Other Contract Contingencies
Others
Pets Allowed Yes
Senior Community No
Ownership Fee Simple
Monthly Total Fees $16
Acceptable Financing Cash, Conventional
Membership Fee Required Optional
Listing Terms Cash, Conventional
Special Listing Condition None
Read Less Info
Want to know what your home might be worth? Contact us for a FREE valuation!

Our team is ready to help you sell your home for the highest possible price ASAP

© 2024 My Florida Regional MLS DBA Stellar MLS. All Rights Reserved.
Bought with MICHAEL SAUNDERS & COMPANY
GET MORE INFORMATION

REALTORS®






