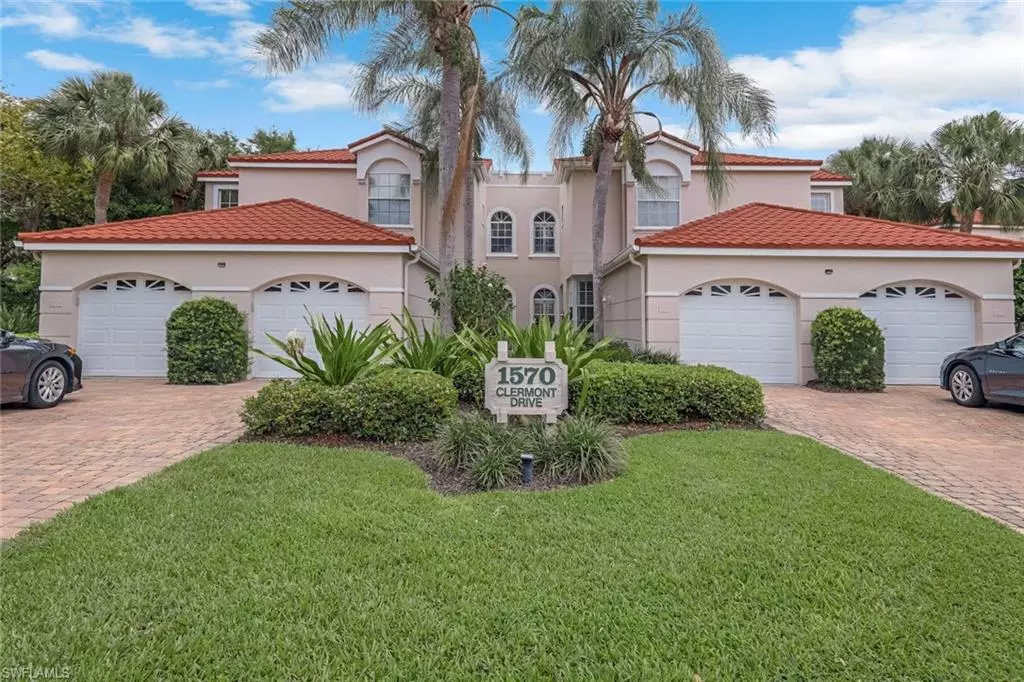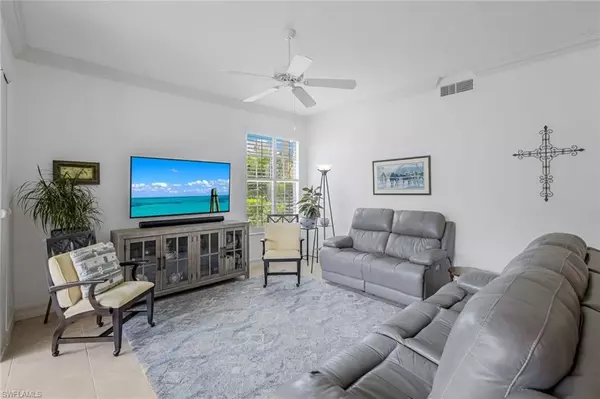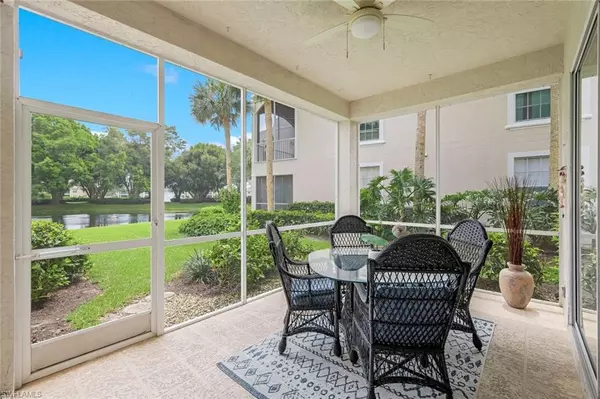$695,000
$725,000
4.1%For more information regarding the value of a property, please contact us for a free consultation.
3 Beds
2 Baths
1,730 SqFt
SOLD DATE : 05/29/2024
Key Details
Sold Price $695,000
Property Type Condo
Sub Type Low Rise (1-3)
Listing Status Sold
Purchase Type For Sale
Square Footage 1,730 sqft
Price per Sqft $401
Subdivision Clermont
MLS Listing ID 224032172
Sold Date 05/29/24
Style Carriage/Coach
Bedrooms 3
Full Baths 2
Condo Fees $2,826/qua
HOA Y/N Yes
Originating Board Naples
Year Built 1998
Annual Tax Amount $3,466
Tax Year 2023
Property Description
Discover the easy lifestyle in Clermont Of Pelican Marsh. An inviting coach home that is light and bright. Spectacular pond and fountain views can be seen from the main living areas and owners suite. Enjoy morning sun, sitting on the lanai. Tile flooring throughout and elegant travertine in the bathrooms. Updated cabinets, and granite countertops in the kitchen and owners/guest bathrooms. Crown and upgraded moldings. Steps from the pool and spa, Clermont is centrally located in Pelican Marsh, within walking distance to the Community Center, Golf Club and all the fun activities..... tennis, pickleball, bocce, fitness facility, playground, and much more. Walk and meet your friends at The Courtside Restaurant, for drinks and food. Pelican Marsh's location cannot be beat in North Naples. There are 4 access gates, close to shopping, beaches, restaurants, and the Ritz Carlton.
Location
State FL
County Collier
Area Na12 - N/O Vanderbilt Bch Rd W/O
Direction Turn into Clermont and turn left. 1570 is the first Bldg on the left.
Rooms
Dining Room Dining - Living, Eat-in Kitchen
Kitchen Pantry
Interior
Interior Features Split Bedrooms, Built-In Cabinets, Wired for Data, Pantry, Tray Ceiling(s), Walk-In Closet(s)
Heating Central Electric
Cooling Central Electric
Flooring Tile
Window Features Single Hung,Window Coverings
Appliance Dishwasher, Disposal, Dryer, Microwave, Range, Refrigerator/Icemaker, Self Cleaning Oven, Washer
Laundry Inside
Exterior
Exterior Feature Water Display
Garage Spaces 1.0
Community Features Golf Non Equity, Basketball, BBQ - Picnic, Bike And Jog Path, Bocce Court, Clubhouse, Pool, Community Room, Community Spa/Hot tub, Fitness Center, Fitness Center Attended, Internet Access, Pickleball, Playground, Restaurant, Sidewalks, Street Lights, Tennis Court(s), Gated
Utilities Available Cable Available
Waterfront Description None,Pond
View Y/N No
View Pond, Water Feature
Roof Type Built-Up or Flat,Metal
Street Surface Paved
Garage Yes
Private Pool No
Building
Faces Turn into Clermont and turn left. 1570 is the first Bldg on the left.
Sewer Central
Water Assessment Paid, Central
Architectural Style Carriage/Coach
Structure Type Concrete Block,Metal Frame,Stucco
New Construction No
Schools
Elementary Schools Pelican Marsh Elementary
Middle Schools Pine Ridge Middle School
High Schools Barron Collier High School
Others
HOA Fee Include Cable TV,Internet,Irrigation Water,Maintenance Grounds,Legal/Accounting,Manager,Pest Control Exterior,Pest Control Interior,Rec Facilities,Repairs,Reserve,Sewer,Street Lights,Street Maintenance,Trash,Water
Tax ID 26110002765
Ownership Condo
Security Features Smoke Detector(s),Smoke Detectors
Acceptable Financing Buyer Finance/Cash, Buyer Pays Title
Listing Terms Buyer Finance/Cash, Buyer Pays Title
Read Less Info
Want to know what your home might be worth? Contact us for a FREE valuation!

Our team is ready to help you sell your home for the highest possible price ASAP
Bought with John R Wood Properties
GET MORE INFORMATION
REALTORS®






