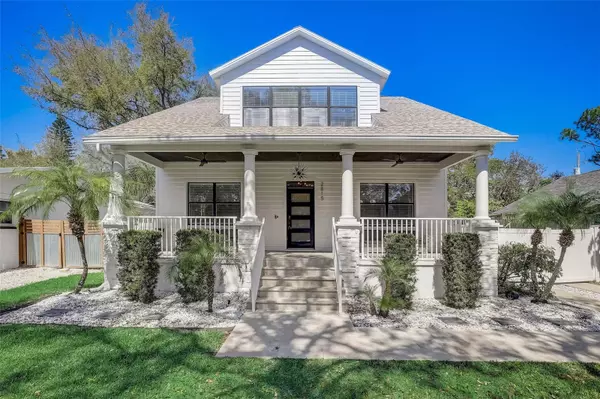$825,000
$800,000
3.1%For more information regarding the value of a property, please contact us for a free consultation.
3 Beds
3 Baths
2,130 SqFt
SOLD DATE : 05/25/2024
Key Details
Sold Price $825,000
Property Type Single Family Home
Sub Type Single Family Residence
Listing Status Sold
Purchase Type For Sale
Square Footage 2,130 sqft
Price per Sqft $387
Subdivision Bayhaven
MLS Listing ID T3506350
Sold Date 05/25/24
Bedrooms 3
Full Baths 3
Construction Status No Contingency
HOA Y/N No
Originating Board Stellar MLS
Year Built 2004
Annual Tax Amount $10,502
Lot Size 6,098 Sqft
Acres 0.14
Lot Dimensions 60x105
Property Description
Sensational South Tampa 3br/3ba Bungalow with detached 2 car garage that is just a few homes from Bayshore Blvd and beautiful Tampa Bay waters! The covered, quaint front porch, adorned with ceiling fans and a modern outdoor chandelier, invites you to unwind and enjoy the serene surroundings. Inside, solid wood floors and 10-foot ceilings create an atmosphere of timeless sophistication, complemented by modern decorative light fixtures and a floor plan perfect for entertaining! Large windows bathe the interior in natural light, enhancing the beauty of the stunning staircase and the openness of the layout. The updated kitchen is a culinary delight, featuring a pantry, breakfast bar, modern appliances, corian counters, upgraded stainless steel appliances and ample storage for all your culinary essentials. The master suite boasts an expansive closet w/ a luxurious master bath sporting a spa hydromassage tub w/ separate shower, dual vanity, modern fixtures, solid surface counters, and upgraded vanities. The additional bedrooms - 1 upstairs and 1 downstairs - each boast an en suite bath and exceptionally appointed vanities/fixtures. Outside, the 2 car detached garage is a rare bonus and could potentially be converted to an ADU or Mother in Law suite. The oversized driveway provides extra parking if you wish to convert the garage to other uses and the white vinyl fence ensures privacy and security for your family Located in the desirable Ballast Point neighborhood, just 5 houses from Tampa Bay and Bayshore Boulevard, this home offers easy access to Gadsden Park, Ballast Point Park, Tampa Bay waterfront viewing spots and a public boat ramp. Enjoy leisurely strolls along the waterfront or indulge in outdoor activities like fishing, kayaking, canoeing, or paddleboarding. Conveniently situated near restaurants, stores, Tampa Int'l Airport, the Crosstown, sporting events, Hyde Park, and the YMCA, this home offers a lifestyle of comfort and convenience. For those working on MacDill AFB, the proximity allows for a quick walk or bike ride to work. Plus, with no HOA, you have the freedom to personalize and enjoy your home to the fullest. Don't miss out on this opportunity to live in one of Tampa's most sought-after neighborhoods!
Location
State FL
County Hillsborough
Community Bayhaven
Zoning RS-60
Interior
Interior Features Built-in Features, Ceiling Fans(s), Eat-in Kitchen, High Ceilings, Open Floorplan, PrimaryBedroom Upstairs, Solid Surface Counters, Split Bedroom, Walk-In Closet(s)
Heating Central
Cooling Central Air
Flooring Wood
Fireplace false
Appliance Dishwasher, Microwave, Range, Refrigerator
Laundry Inside, Laundry Room
Exterior
Exterior Feature Irrigation System, Lighting, Rain Gutters, Sidewalk
Parking Features Driveway, Garage Door Opener, Off Street
Garage Spaces 2.0
Fence Fenced
Utilities Available BB/HS Internet Available, Cable Available, Electricity Connected, Public, Sewer Connected, Street Lights, Water Connected
Roof Type Shingle
Porch Covered, Front Porch, Patio, Porch
Attached Garage false
Garage true
Private Pool No
Building
Lot Description FloodZone, City Limits, Sidewalk, Paved
Story 2
Entry Level Two
Foundation Slab
Lot Size Range 0 to less than 1/4
Sewer Public Sewer
Water Public
Structure Type Block,Stucco,Wood Frame
New Construction false
Construction Status No Contingency
Schools
Elementary Schools Ballast Point-Hb
Middle Schools Madison-Hb
High Schools Robinson-Hb
Others
Senior Community No
Ownership Fee Simple
Acceptable Financing Cash, Conventional, FHA, VA Loan
Listing Terms Cash, Conventional, FHA, VA Loan
Special Listing Condition None
Read Less Info
Want to know what your home might be worth? Contact us for a FREE valuation!

Our team is ready to help you sell your home for the highest possible price ASAP

© 2024 My Florida Regional MLS DBA Stellar MLS. All Rights Reserved.
Bought with SMITH & ASSOCIATES REAL ESTATE
GET MORE INFORMATION

REALTORS®






