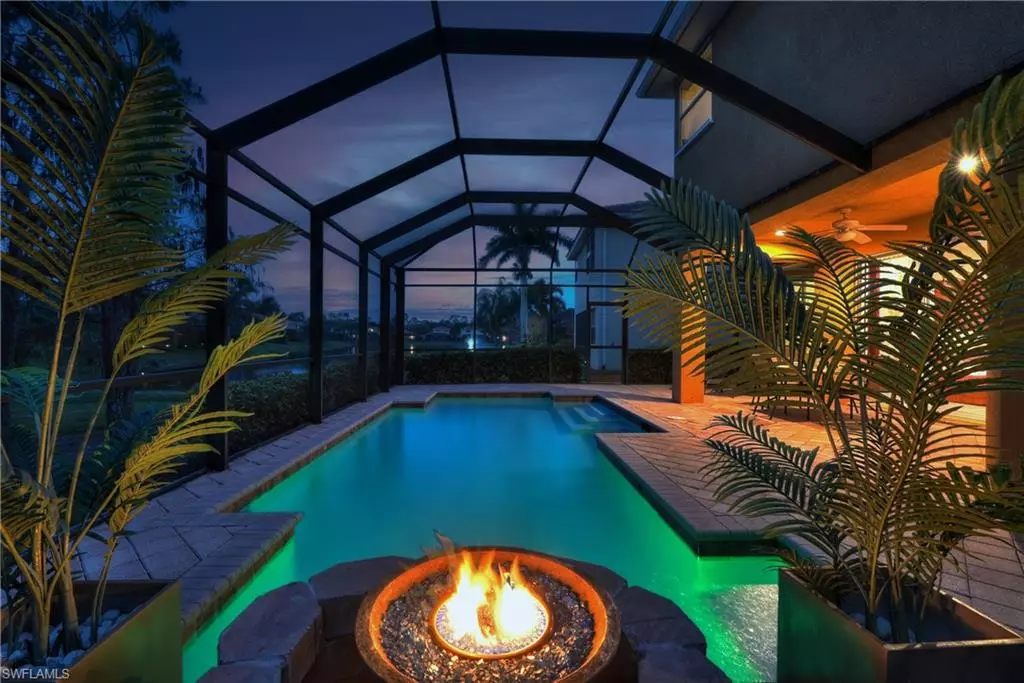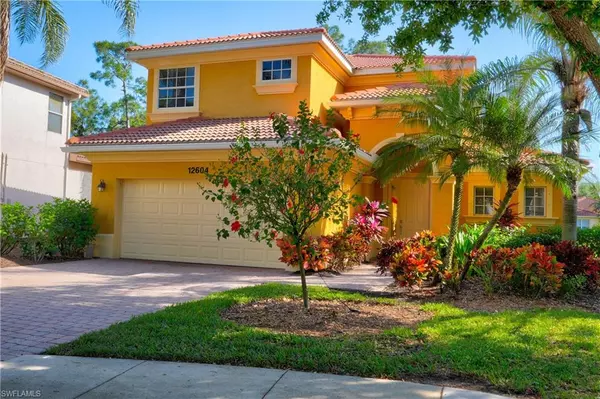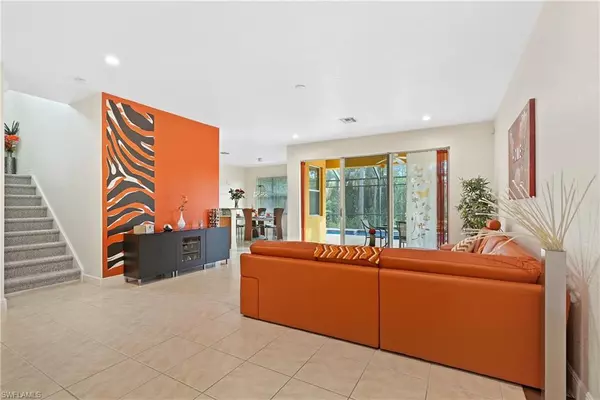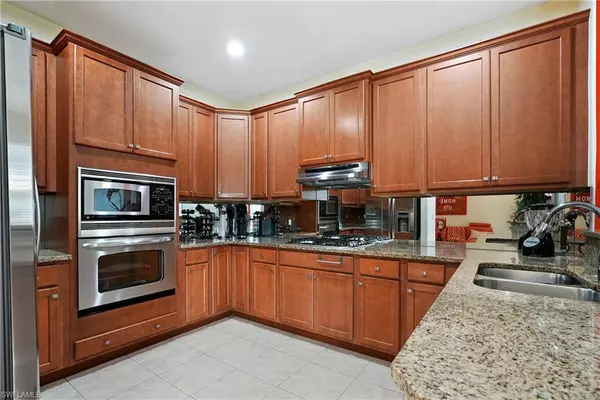$785,000
$850,000
7.6%For more information regarding the value of a property, please contact us for a free consultation.
3 Beds
3 Baths
2,341 SqFt
SOLD DATE : 05/29/2024
Key Details
Sold Price $785,000
Property Type Single Family Home
Sub Type 2 Story,Single Family Residence
Listing Status Sold
Purchase Type For Sale
Square Footage 2,341 sqft
Price per Sqft $335
Subdivision Aviano
MLS Listing ID 224030817
Sold Date 05/29/24
Bedrooms 3
Full Baths 2
Half Baths 1
HOA Fees $425/qua
HOA Y/N Yes
Originating Board Naples
Year Built 2007
Annual Tax Amount $5,550
Tax Year 2023
Lot Size 6,534 Sqft
Acres 0.15
Property Description
This impeccably maintained home is nestled within the sought-after Aviano gated community, right in the heart of Naples. Positioned on a serene cul-de-sac overlooking a picturesque lakefront, this two-story home spans 2,341 square feet and boasts breathtaking views of the mature preserve and tranquil waters, basking in coveted southern exposure.
Enhanced with premium upgrades, the interior showcases elegant neutral tile flooring throughout the main living spaces. The kitchen is adorned with granite countertops and equipped with a gas stovetop, seamlessly blending into the dining area.
Designed for outdoor gatherings, the lanai presents an ideal setting for entertaining, featuring a resort-style pool with a charming water feature and an elegant fireplace.
The spacious primary suite offers a luxuriously renovated bathroom, complete with separate vanities and captivating vistas of the waterfront. Two additional guest bedrooms share the second level, while a versatile bonus room offers the potential for conversion into a fourth bedroom. Throughout the entire second floor, light-colored wood flooring adds a touch of warmth and sophistication.
Conveniently located just a brief stroll away is the community clubhouse, boasting a lakefront pool and a state-of-the-art fitness center, accessible via the enchanting preserve boardwalk.
Location
State FL
County Collier
Area Aviano
Rooms
Bedroom Description Master BR Upstairs,Split Bedrooms
Dining Room Dining - Living
Interior
Interior Features Walk-In Closet(s)
Heating Central Electric
Flooring Tile, Wood
Equipment Auto Garage Door, Cooktop - Gas, Dishwasher, Disposal, Dryer, Microwave, Refrigerator/Icemaker, Washer
Furnishings Partially
Fireplace No
Appliance Gas Cooktop, Dishwasher, Disposal, Dryer, Microwave, Refrigerator/Icemaker, Washer
Heat Source Central Electric
Exterior
Exterior Feature Screened Lanai/Porch
Parking Features Attached
Garage Spaces 2.0
Pool Community, Below Ground, Concrete, Electric Heat
Community Features Clubhouse, Pool, Fitness Center, Sidewalks, Street Lights, Gated
Amenities Available Bike And Jog Path, Clubhouse, Pool, Community Room, Spa/Hot Tub, Fitness Center, Sidewalk, Streetlight
Waterfront Description Lake
View Y/N Yes
View Lake, Preserve
Roof Type Tile
Total Parking Spaces 2
Garage Yes
Private Pool Yes
Building
Lot Description Cul-De-Sac
Story 2
Water Central
Architectural Style Two Story, Single Family
Level or Stories 2
Structure Type Concrete Block,Stucco
New Construction No
Schools
Elementary Schools Osceola Elementary
Middle Schools Pine Ridge Middle
High Schools Barron Collier High School
Others
Pets Allowed With Approval
Senior Community No
Tax ID 22700052569
Ownership Single Family
Security Features Gated Community
Read Less Info
Want to know what your home might be worth? Contact us for a FREE valuation!

Our team is ready to help you sell your home for the highest possible price ASAP

Bought with William Raveis Real Estate
GET MORE INFORMATION
REALTORS®






