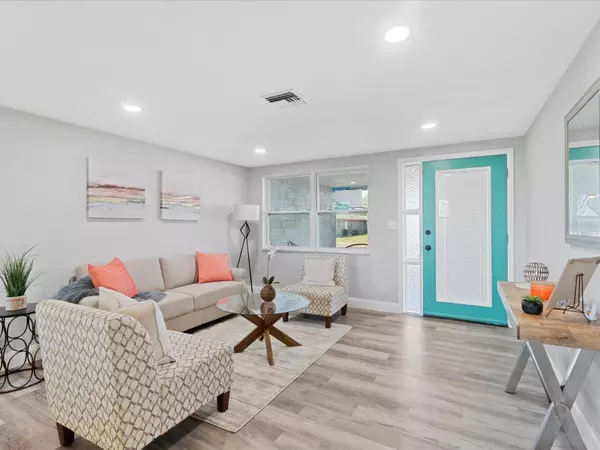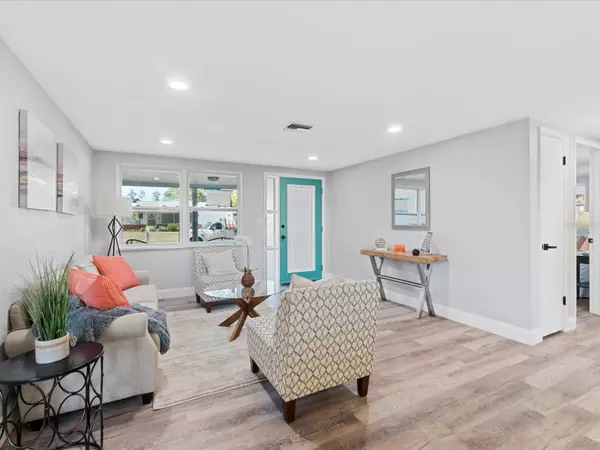$260,000
$254,900
2.0%For more information regarding the value of a property, please contact us for a free consultation.
2 Beds
2 Baths
1,248 SqFt
SOLD DATE : 05/28/2024
Key Details
Sold Price $260,000
Property Type Single Family Home
Sub Type Single Family Residence
Listing Status Sold
Purchase Type For Sale
Square Footage 1,248 sqft
Price per Sqft $208
Subdivision Holiday Garden Estates
MLS Listing ID U8240866
Sold Date 05/28/24
Bedrooms 2
Full Baths 2
Construction Status Appraisal,Financing,Inspections
HOA Y/N No
Originating Board Stellar MLS
Year Built 1972
Annual Tax Amount $490
Lot Size 5,662 Sqft
Acres 0.13
Property Description
Beautifully updated 2-bedroom, 2-bathroom block home! You'll be impressed with this complete remodel featuring luxury vinyl flooring, new lighting, and new ceiling fans. Light and bright with large NEW windows that compliment the spacious living room/dining room combo, you'll appreciate the BRAND-NEW kitchen, boasting state-of-the-art stainless steel appliances and stunning granite countertops. The bedrooms are spacious and perfect for hosting guests or setting up a home office. Both bathrooms are NEW, featuring ceramic tile and the same stunning granite counters as the kitchen. This home not only boasts a complete interior remodel but also features a brand-NEW ROOF and all new impact windows. The AC unit was installed just a few years ago, and the hot water heater and electric panel have been impeccably maintained. Outside, you'll find the landscape meticulously revitalized with fresh new flower beds, while the fenced-in backyard provides a perfect space for pets or entertaining guests. Additionally, the garage door is NEW. Perfectly situated near restaurants, shopping destinations, hospitals, and parks, beaches, with effortless access to major roads such as US-19 and State Rd 54. Don't miss out on this extraordinary opportunity!
Location
State FL
County Pasco
Community Holiday Garden Estates
Zoning R4
Interior
Interior Features Ceiling Fans(s), Eat-in Kitchen, Living Room/Dining Room Combo, Open Floorplan, Primary Bedroom Main Floor, Solid Surface Counters, Solid Wood Cabinets, Thermostat
Heating Central, Electric
Cooling Central Air
Flooring Ceramic Tile, Luxury Vinyl
Fireplace false
Appliance Dishwasher, Electric Water Heater, Microwave, Range, Refrigerator
Laundry In Garage
Exterior
Exterior Feature Private Mailbox
Parking Features Driveway, Off Street
Garage Spaces 1.0
Utilities Available BB/HS Internet Available, Electricity Connected, Public, Sewer Connected, Water Connected
Roof Type Shingle
Attached Garage true
Garage true
Private Pool No
Building
Story 1
Entry Level One
Foundation Slab
Lot Size Range 0 to less than 1/4
Sewer Public Sewer
Water Public
Structure Type Block,Stucco
New Construction false
Construction Status Appraisal,Financing,Inspections
Schools
Elementary Schools Richey Elementary School
Middle Schools Gulf Middle-Po
High Schools Gulf High-Po
Others
Senior Community No
Ownership Fee Simple
Acceptable Financing Cash, Conventional
Listing Terms Cash, Conventional
Special Listing Condition None
Read Less Info
Want to know what your home might be worth? Contact us for a FREE valuation!

Our team is ready to help you sell your home for the highest possible price ASAP

© 2025 My Florida Regional MLS DBA Stellar MLS. All Rights Reserved.
Bought with TOMLIN, ST CYR & ASSOCIATES LLC
GET MORE INFORMATION
REALTORS®






