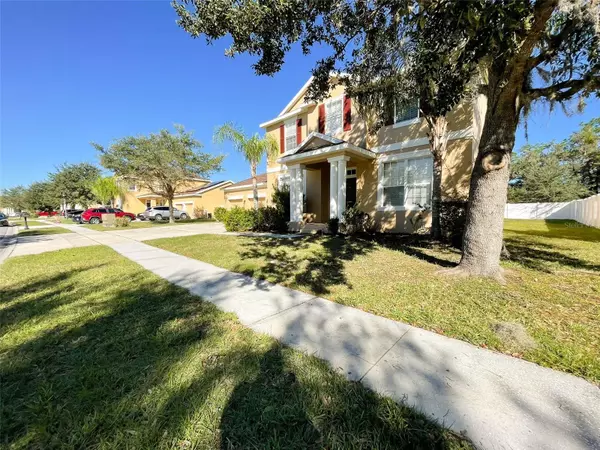$437,500
$439,900
0.5%For more information regarding the value of a property, please contact us for a free consultation.
5 Beds
3 Baths
3,176 SqFt
SOLD DATE : 05/29/2024
Key Details
Sold Price $437,500
Property Type Single Family Home
Sub Type Single Family Residence
Listing Status Sold
Purchase Type For Sale
Square Footage 3,176 sqft
Price per Sqft $137
Subdivision Concorde Estates
MLS Listing ID S5096492
Sold Date 05/29/24
Bedrooms 5
Full Baths 3
Construction Status Appraisal,Financing,Inspections
HOA Fees $11/ann
HOA Y/N Yes
Originating Board Stellar MLS
Year Built 2007
Annual Tax Amount $5,276
Lot Size 10,454 Sqft
Acres 0.24
Property Description
Introducing the epitome of refined living in the exclusive enclave of Concorde Estates. This distinguished residence offers the perfect fusion of elegance and modern comfort, boasting 5 bedrooms and 3 bathrooms across two thoughtfully designed levels.
Nestled within a community that reads like a dream, Concorde Estates beckons with its array of amenities. Immerse yourself in the vibrant pulse of this neighborhood, where lush parks, a sparkling pool, inviting playgrounds, picturesque walking trails, and a cutting-edge fitness center create an environment that transcends the ordinary.
Step inside this meticulously crafted home, where every detail has been carefully considered to elevate your living experience. A brand-new roof stands as a testament to the commitment to quality, ensuring both durability and aesthetic appeal. The fresh coat of paint, both inside and out, breathes new life into the residence, creating a canvas for your personal style to unfold.
Luxuriate in the softness of brand-new carpeting that graces the floors, providing a plush foundation for every step. The convenience of a first-floor master bedroom adds a touch of opulence, offering a private sanctuary to unwind and rejuvenate. An additional first-floor bedroom provides flexibility for guests, a home office, or a cozy den.
Ascend the grand staircase to the second floor, where a spacious loft awaits—a versatile space that can be tailored to your unique lifestyle. Whether used as a media room, home office, or play area, this loft is a canvas awaiting your personal touch.
This residence transcends the ordinary, offering a harmonious blend of practicality and sophistication. The first floor's intuitive layout ensures convenience and accessibility, while the second floor provides a retreat-like ambiance. Discover the seamless integration of style and substance in this exquisite Concorde Estates home—an address that not only reflects your accomplishments but also anticipates your every desire. Welcome home to the pinnacle of luxury living.
Location
State FL
County Osceola
Community Concorde Estates
Zoning PD
Interior
Interior Features Open Floorplan, PrimaryBedroom Upstairs, Solid Surface Counters, Thermostat, Walk-In Closet(s)
Heating Central
Cooling Central Air
Flooring Carpet, Ceramic Tile
Fireplace false
Appliance Dishwasher, Disposal, Range, Refrigerator
Laundry Inside
Exterior
Exterior Feature Lighting, Sidewalk
Garage Spaces 3.0
Community Features Fitness Center, Park, Playground, Pool, Sidewalks, Tennis Courts
Utilities Available Cable Available, Electricity Connected, Phone Available, Public, Sewer Connected, Water Connected
Roof Type Shingle
Attached Garage true
Garage true
Private Pool No
Building
Story 2
Entry Level Two
Foundation Slab
Lot Size Range 0 to less than 1/4
Sewer Public Sewer
Water Public
Structure Type Block,Stucco
New Construction false
Construction Status Appraisal,Financing,Inspections
Others
Pets Allowed Yes
Senior Community No
Ownership Fee Simple
Monthly Total Fees $11
Acceptable Financing Cash, Conventional, FHA, VA Loan
Membership Fee Required Required
Listing Terms Cash, Conventional, FHA, VA Loan
Special Listing Condition None
Read Less Info
Want to know what your home might be worth? Contact us for a FREE valuation!

Our team is ready to help you sell your home for the highest possible price ASAP

© 2025 My Florida Regional MLS DBA Stellar MLS. All Rights Reserved.
Bought with MAGNUS REALTY GROUP LLC
GET MORE INFORMATION
REALTORS®






