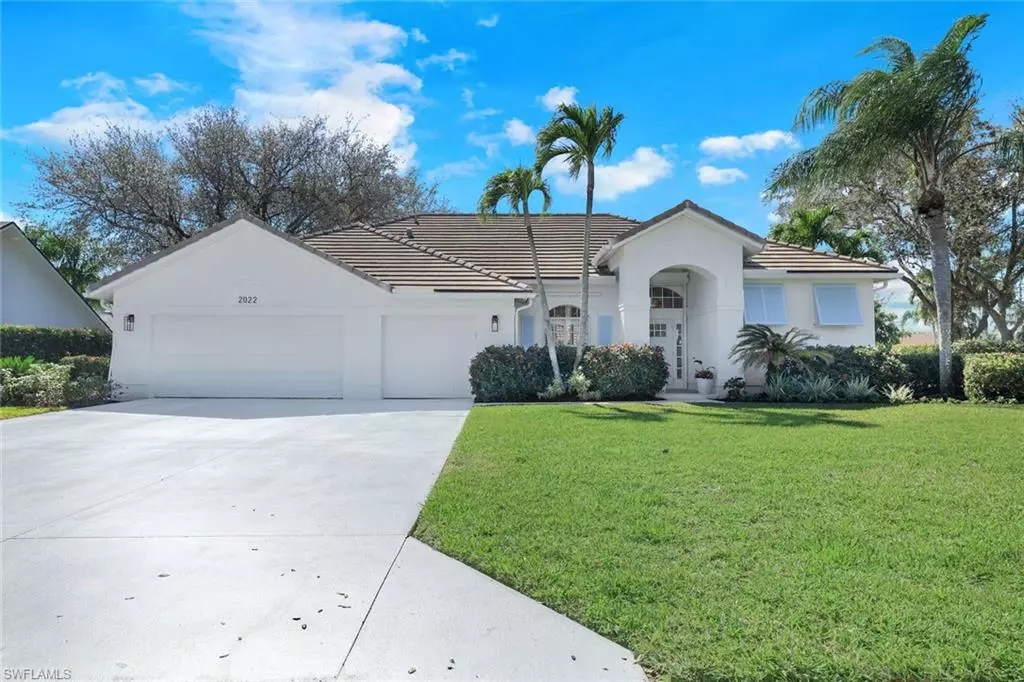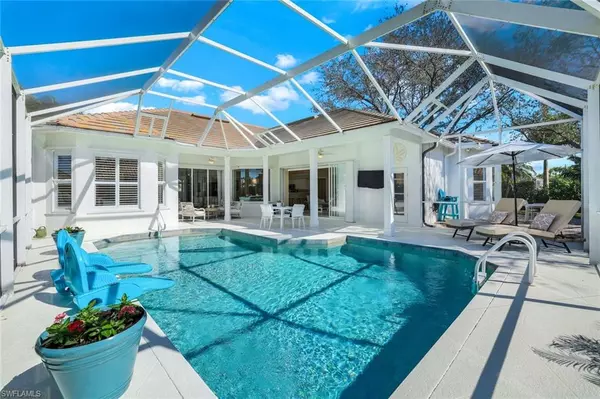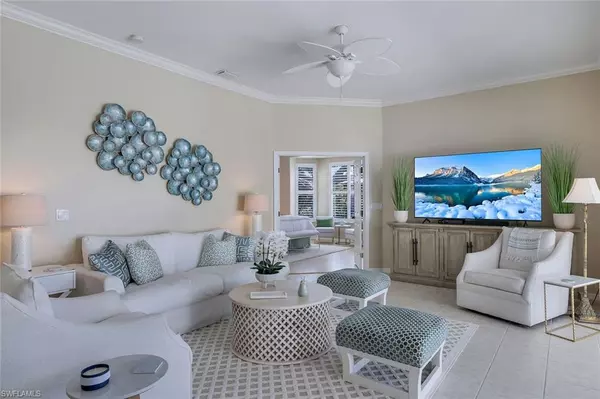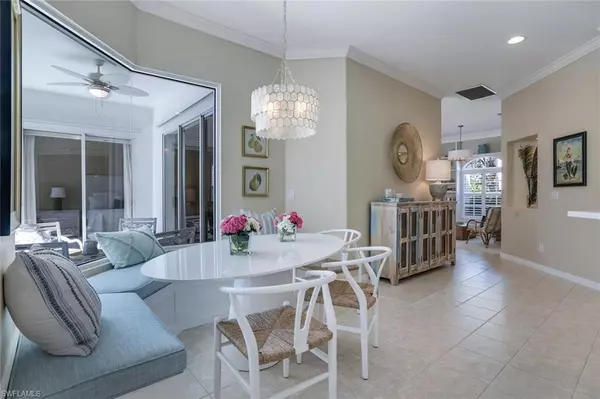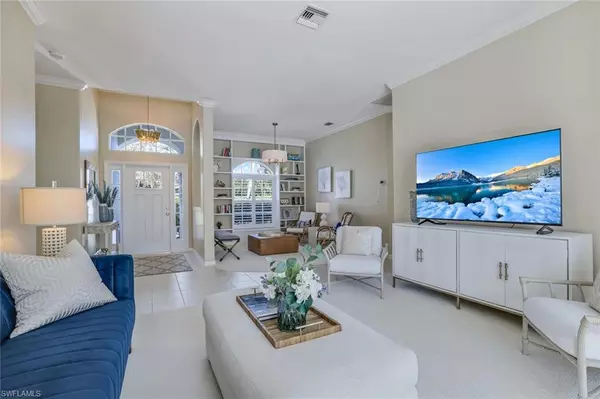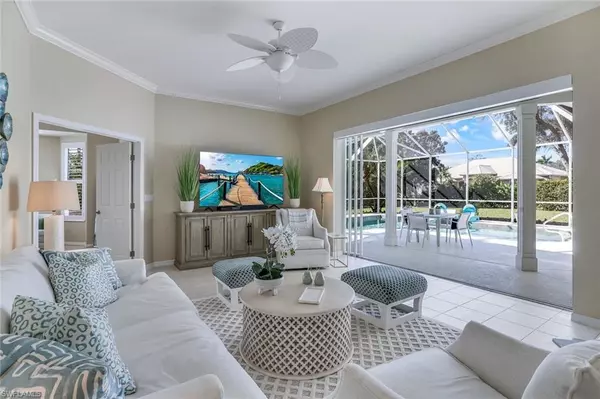$1,245,000
$1,299,000
4.2%For more information regarding the value of a property, please contact us for a free consultation.
4 Beds
3 Baths
2,358 SqFt
SOLD DATE : 05/24/2024
Key Details
Sold Price $1,245,000
Property Type Single Family Home
Sub Type Ranch,Single Family Residence
Listing Status Sold
Purchase Type For Sale
Square Footage 2,358 sqft
Price per Sqft $527
Subdivision Imperial Golf Estates
MLS Listing ID 224019756
Sold Date 05/24/24
Bedrooms 4
Full Baths 3
HOA Fees $210/qua
HOA Y/N Yes
Originating Board Naples
Year Built 2000
Annual Tax Amount $8,757
Tax Year 2023
Lot Size 0.450 Acres
Acres 0.45
Property Description
Discover your dream home in the heart of Naples, Florida, where elegance meets comfort in a serene setting. This immaculate residence, bathed in natural light, offers an expertly designed floor plan that includes distinct living and family areas, catering to a variety of lifestyle needs. The home features a luxurious master suite along with a generously sized guest suite with ensuite bathroom, offering versatility as a guest room or entertainment space.
Experience refined living with tasteful upgrades such as sophisticated crown molding, beautiful lighting and ceiling fans, a modernized kitchen, and updated guest bathrooms. Recent enhancements include a newer pool heating system, an updated roof and gutter system, and an upgraded A/C System, ensuring comfort and peace of mind. Nestled on a generous .45 acre corner plot, this estate boasts a three-car garage and an expansive lanai, leading to a beautifully paved sun deck - your private oasis for relaxation amidst verdant surroundings. Membership at the Imperial Golf Club is optional, adding even more value to this exquisite home.
Location
State FL
County Collier
Area Imperial Golf Estates
Rooms
Dining Room Breakfast Bar, Breakfast Room, Eat-in Kitchen, Formal
Interior
Interior Features Foyer, Laundry Tub, Pantry, Pull Down Stairs, Smoke Detectors, Volume Ceiling, Walk-In Closet(s), Window Coverings
Heating Central Electric
Flooring Carpet, Tile
Equipment Auto Garage Door, Dishwasher, Disposal, Dryer, Microwave, Range, Refrigerator, Refrigerator/Freezer, Refrigerator/Icemaker, Self Cleaning Oven, Smoke Detector, Washer
Furnishings Unfurnished
Fireplace No
Window Features Window Coverings
Appliance Dishwasher, Disposal, Dryer, Microwave, Range, Refrigerator, Refrigerator/Freezer, Refrigerator/Icemaker, Self Cleaning Oven, Washer
Heat Source Central Electric
Exterior
Exterior Feature Screened Lanai/Porch
Parking Features Attached
Garage Spaces 3.0
Pool Below Ground, Electric Heat, Screen Enclosure, See Remarks
Community Features Golf, Sidewalks, Street Lights, Gated
Amenities Available Golf Course, Private Membership, Sidewalk, Streetlight, Underground Utility
Waterfront Description None
View Y/N Yes
View Landscaped Area
Roof Type Tile
Porch Patio
Total Parking Spaces 3
Garage Yes
Private Pool Yes
Building
Lot Description Corner Lot, Oversize, Regular
Building Description Concrete Block,Stucco, DSL/Cable Available
Story 1
Water Central
Architectural Style Ranch, Single Family
Level or Stories 1
Structure Type Concrete Block,Stucco
New Construction No
Others
Pets Allowed Yes
Senior Community No
Tax ID 51544807051
Ownership Single Family
Security Features Smoke Detector(s),Gated Community
Read Less Info
Want to know what your home might be worth? Contact us for a FREE valuation!

Our team is ready to help you sell your home for the highest possible price ASAP

Bought with Premiere Plus Realty Company
GET MORE INFORMATION
REALTORS®

