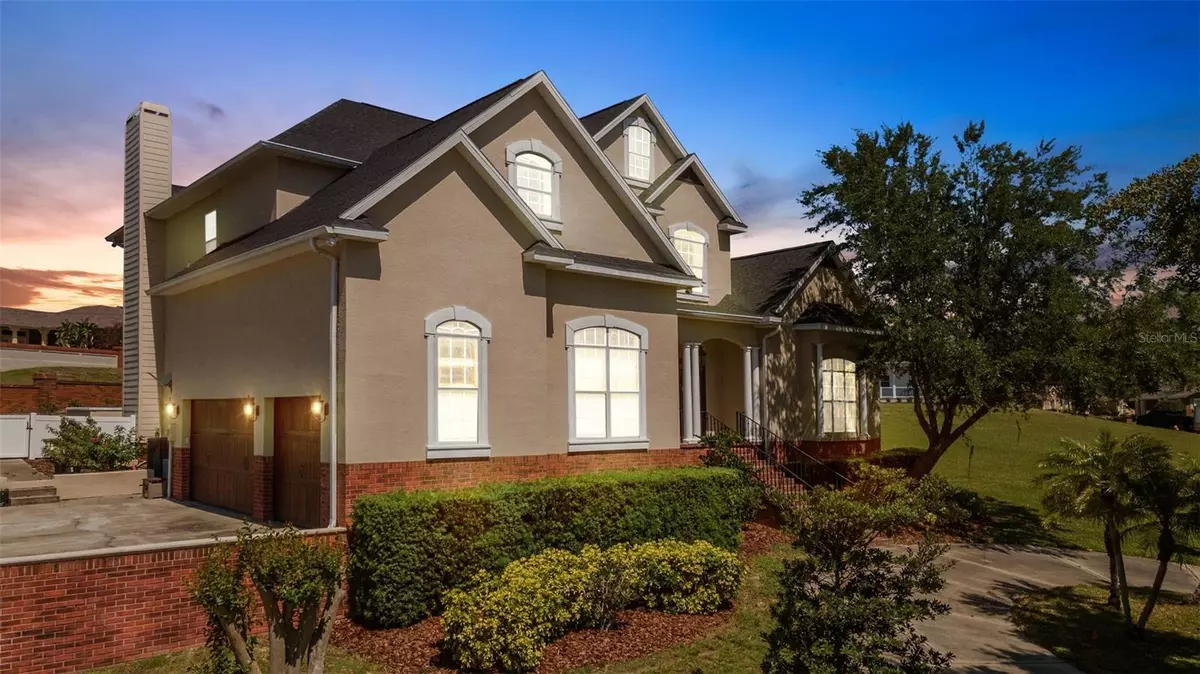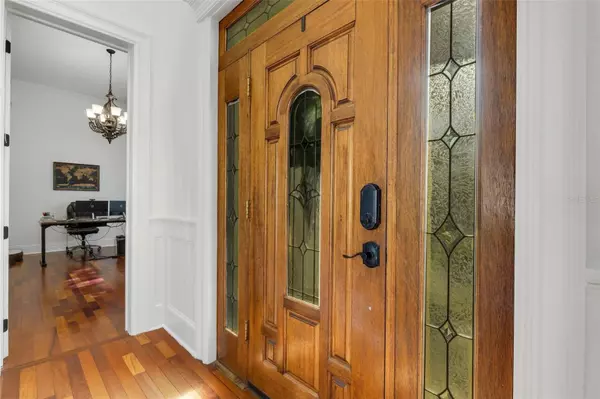$925,000
$999,900
7.5%For more information regarding the value of a property, please contact us for a free consultation.
5 Beds
5 Baths
4,462 SqFt
SOLD DATE : 05/23/2024
Key Details
Sold Price $925,000
Property Type Single Family Home
Sub Type Single Family Residence
Listing Status Sold
Purchase Type For Sale
Square Footage 4,462 sqft
Price per Sqft $207
Subdivision The Village At Scott Lake
MLS Listing ID L4943912
Sold Date 05/23/24
Bedrooms 5
Full Baths 3
Half Baths 2
HOA Fees $133/qua
HOA Y/N Yes
Originating Board Stellar MLS
Year Built 2006
Annual Tax Amount $7,542
Lot Size 0.470 Acres
Acres 0.47
Property Description
Located in a cul-del-sac in the prestigious The Village at Scott Lake community,
this custom built home has it all! From the high and coffered ceilings to the luxury laundry
room, you will find upgrades galore around every corner. The home boasts 5 bedrooms, 3 full/2 half baths, a 3 car garage, a 1st floor master, private office, gourmet kitchen, and over 4400 square feet of finished interior space. The lot is nearly 1/2 of an acre and the back yard is fully fenced. The gated community included a clubhouse, tennis/pickleball court, and a private boat launch at an affordable $133 per month. The location cannot be beat and the views of Scott Lake from the front and second level are breathtaking. Make an offer today
to make this dream home your reality!
Location
State FL
County Polk
Community The Village At Scott Lake
Interior
Interior Features Ceiling Fans(s), Coffered Ceiling(s), Crown Molding, Eat-in Kitchen, High Ceilings, Kitchen/Family Room Combo, Open Floorplan, Primary Bedroom Main Floor, Solid Wood Cabinets, Stone Counters, Thermostat, Walk-In Closet(s)
Heating Central, Zoned
Cooling Central Air, Zoned
Flooring Carpet, Ceramic Tile, Wood
Fireplaces Type Wood Burning
Fireplace true
Appliance Built-In Oven, Cooktop, Dishwasher, Disposal, Microwave
Laundry Laundry Room
Exterior
Exterior Feature Irrigation System
Garage Spaces 3.0
Community Features Clubhouse, Gated Community - No Guard, Golf Carts OK, Tennis Courts
Utilities Available BB/HS Internet Available, Cable Connected, Electricity Connected, Water Connected
Amenities Available Clubhouse, Gated, Pickleball Court(s), Tennis Court(s)
Water Access 1
Water Access Desc Lake
View Water
Roof Type Shingle
Attached Garage true
Garage true
Private Pool No
Building
Lot Description Cul-De-Sac
Story 2
Entry Level Two
Foundation Slab
Lot Size Range 1/4 to less than 1/2
Sewer Septic Tank
Water Public
Structure Type Block,Stucco
New Construction false
Others
Pets Allowed Yes
HOA Fee Include Recreational Facilities
Senior Community No
Ownership Fee Simple
Monthly Total Fees $133
Acceptable Financing Cash, Conventional, FHA, VA Loan
Membership Fee Required Required
Listing Terms Cash, Conventional, FHA, VA Loan
Special Listing Condition None
Read Less Info
Want to know what your home might be worth? Contact us for a FREE valuation!

Our team is ready to help you sell your home for the highest possible price ASAP

© 2024 My Florida Regional MLS DBA Stellar MLS. All Rights Reserved.
Bought with BHHS FLORIDA PROPERTIES GROUP
GET MORE INFORMATION

REALTORS®






