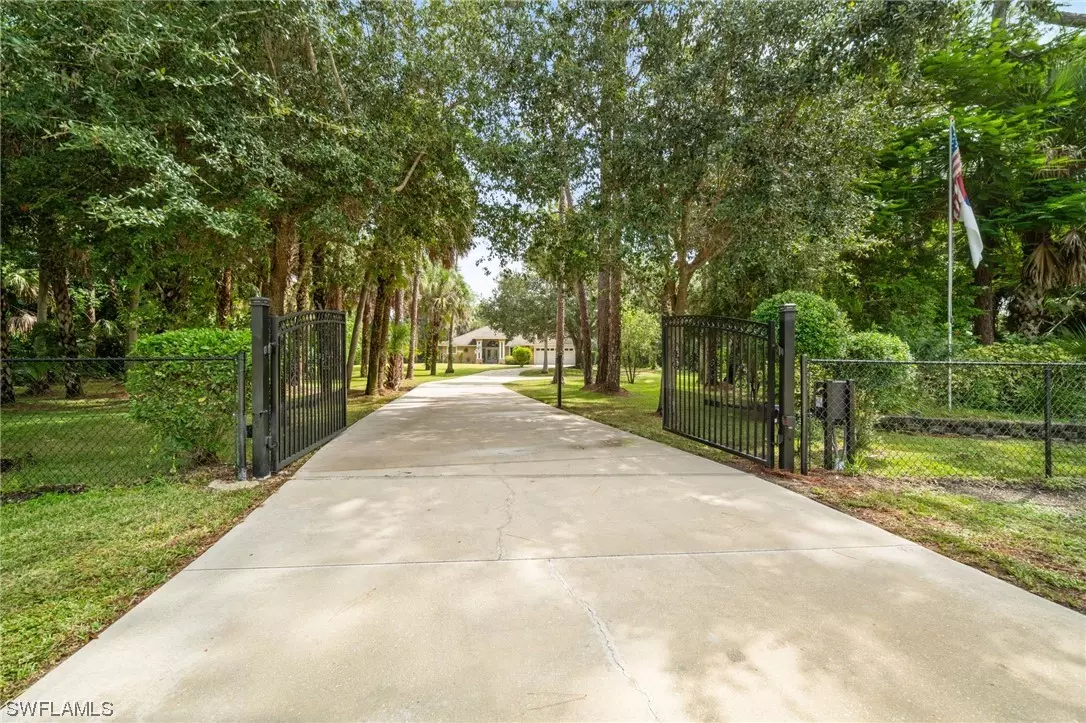$875,000
$899,900
2.8%For more information regarding the value of a property, please contact us for a free consultation.
4 Beds
2 Baths
2,334 SqFt
SOLD DATE : 05/24/2024
Key Details
Sold Price $875,000
Property Type Single Family Home
Sub Type Single Family Residence
Listing Status Sold
Purchase Type For Sale
Square Footage 2,334 sqft
Price per Sqft $374
Subdivision Golden Gate Estates
MLS Listing ID 223074310
Sold Date 05/24/24
Style Ranch,One Story
Bedrooms 4
Full Baths 2
Construction Status Resale
HOA Y/N No
Year Built 1995
Annual Tax Amount $2,428
Tax Year 2022
Lot Size 2.270 Acres
Acres 2.27
Lot Dimensions Appraiser
Property Description
440 9th St NW in Naples is a stunning property that offers an exceptional living experience. Situated in a prime location, this residence boasts a desirable address that provides convenient access to the best that Naples has to offer. This property features a beautiful exterior with a well-maintained landscape, creating an inviting and welcoming ambiance. The attention to detail is evident from the moment you approach the front door. The exterior design showcases traditional elements, creating a timeless appeal. The main living area is the heart of the home, offering a generous floor plan that seamlessly connects the living room, dining area, and kitchen. The high-quality finishes, including granite counters and custom cabinetry. Outdoor living is a key highlight of this property, with a large backyard that offers endless possibilities. Whether you envision creating a peaceful oasis or a vibrant entertaining space, this property provides the canvas for your imagination to thrive. The backyard also features a patio area, perfect for alfresco dining or enjoying a morning coffee in the fresh air. Property also features a HUGE shop out back! Do not miss out!
Location
State FL
County Collier
Community Golden Gate Estates
Area Na41 - Gge 3, 6, 7, 10, 11, 19, 20, 21, 37, 52, 53
Rooms
Bedroom Description 4.0
Interior
Interior Features Built-in Features, Bathtub, Living/ Dining Room, Separate Shower, Cable T V, Split Bedrooms
Heating Central, Electric
Cooling Central Air, Ceiling Fan(s), Electric
Flooring Laminate, Tile
Furnishings Unfurnished
Fireplace No
Window Features Single Hung,Shutters
Appliance Freezer, Refrigerator, Washer
Laundry Washer Hookup, Dryer Hookup, Inside
Exterior
Exterior Feature Fence, Fruit Trees, Other
Parking Features Attached, Garage, Garage Door Opener
Garage Spaces 2.0
Garage Description 2.0
Pool Concrete, In Ground
Community Features Non- Gated
Utilities Available Cable Available
Waterfront Description None
Water Access Desc Well
View Landscaped
Roof Type Shingle
Porch Lanai, Porch, Screened
Garage Yes
Private Pool Yes
Building
Lot Description Oversized Lot
Faces West
Story 1
Sewer Septic Tank
Water Well
Architectural Style Ranch, One Story
Additional Building Outbuilding
Unit Floor 1
Structure Type Block,Concrete,Stucco
Construction Status Resale
Others
Pets Allowed Yes
HOA Fee Include None
Senior Community No
Tax ID 37068240008
Ownership Single Family
Acceptable Financing All Financing Considered, Cash, FHA, VA Loan
Horse Property true
Listing Terms All Financing Considered, Cash, FHA, VA Loan
Financing Conventional
Pets Allowed Yes
Read Less Info
Want to know what your home might be worth? Contact us for a FREE valuation!

Our team is ready to help you sell your home for the highest possible price ASAP
Bought with DomainRealty.com LLC
GET MORE INFORMATION
REALTORS®






