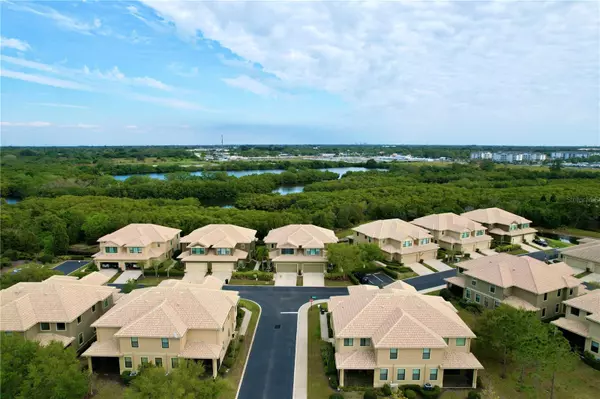$544,900
$544,900
For more information regarding the value of a property, please contact us for a free consultation.
3 Beds
3 Baths
2,250 SqFt
SOLD DATE : 05/24/2024
Key Details
Sold Price $544,900
Property Type Townhouse
Sub Type Townhouse
Listing Status Sold
Purchase Type For Sale
Square Footage 2,250 sqft
Price per Sqft $242
Subdivision Hidden Bayou Twnhms
MLS Listing ID U8235988
Sold Date 05/24/24
Bedrooms 3
Full Baths 2
Half Baths 1
HOA Fees $489/qua
HOA Y/N Yes
Originating Board Stellar MLS
Year Built 2008
Annual Tax Amount $3,201
Lot Size 2,613 Sqft
Acres 0.06
Property Description
Welcome to Serenity in Seminole - Your Dream Townhome Awaits!
Nestled in the heart of Seminole, Florida, this exquisite 3-bedroom, 2.5-bathroom townhome with a versatile ample loft space offers the perfect blend of luxury, comfort, and peace of mind.
Pristinely maintained, this large townhouse is located in the highly coveted Hidden Bayou gated community. It features a spacious open floorplan with three bedrooms, 2.5 baths, a large open loft, a private secure-screened lanai, and an oversized 2-car garage with plenty of storage shelves.
The house itself is designed with personal spaces in mind, including a lanai and a large loft area on the second floor. This space is perfect for those who appreciate privacy and entertainment. The loft is adorned with a large TV and Bose ceiling speakers, creating an ideal entertainment space. The second floor also features luxurious Brazilian cherry hardwood flooring.
As you enter, you will be impressed by the spacious and open design of the room below, with high ceilings that create a welcoming and inviting atmosphere.
The first floor boasts a generously sized great room and dining room with vaulted ceilings, a half bathroom, a kitchen with a dining area, and a laundry room.
The primary bedroom is conveniently located on the ground floor, while two additional bedrooms and a loft are upstairs in a split-bedroom arrangement.
Enjoy your morning coffee on your screen-in lanai overlooking the perfectly manicured backyard with large shade trees and a privacy fence from a neighboring community.
The lanai provides a tranquil view of a lush green space filled with shade trees.
The garage can accommodate two cars and still has plenty of room for storage, hurricane panels tailored for the house, kayaks, bicycles, shelves, and your golfing gear! The house is also equipped with aluminum security and hurricane protection screens for added safety.
The meticulous upkeep of the surroundings is immediately noticeable upon entering the gates.
The vibrant private community boasts a picturesque setting with lush landscaping and exclusive amenities. It offers a swimming pool, a kayak launch site, and abundant guest parking.
The HOA fees, payable quarterly, cover exterior maintenance (the roofs are tiled, and the buildings appear freshly painted), grounds upkeep such as lawn care and landscaping, cable and internet, irrigation, and trash collection. The community's kayak launch area provides access to the intercoastal waterway.
Experience everything this delightful community and the surrounding area have to offer, from award-winning stunning beaches and coastal towns to restaurants, shopping centers, medical facilities, parks, playgrounds, golf courses, and a host of activities.
Location
State FL
County Pinellas
Community Hidden Bayou Twnhms
Zoning RM-5
Interior
Interior Features Crown Molding
Heating Electric
Cooling Central Air
Flooring Carpet, Ceramic Tile, Wood
Fireplace false
Appliance Dishwasher, Dryer, Electric Water Heater, Microwave, Range, Refrigerator, Washer, Water Softener
Laundry Electric Dryer Hookup, Inside, Laundry Room, Washer Hookup
Exterior
Exterior Feature Irrigation System
Garage Spaces 2.0
Community Features Buyer Approval Required, Community Mailbox, Deed Restrictions, Pool, Sidewalks
Utilities Available Cable Connected, Electricity Connected, Public, Sewer Connected, Street Lights, Water Connected
Water Access 1
Water Access Desc Bayou
View Trees/Woods
Roof Type Tile
Porch Covered, Rear Porch, Screened
Attached Garage true
Garage true
Private Pool No
Building
Story 2
Entry Level Two
Foundation Slab
Lot Size Range 0 to less than 1/4
Sewer Public Sewer
Water Public
Structure Type Block,Stucco,Wood Frame
New Construction false
Others
Pets Allowed Cats OK, Dogs OK, Number Limit, Size Limit
HOA Fee Include Cable TV,Common Area Taxes,Pool,Internet,Maintenance Structure,Maintenance Grounds,Private Road,Trash
Senior Community No
Pet Size Small (16-35 Lbs.)
Ownership Fee Simple
Monthly Total Fees $489
Membership Fee Required Required
Num of Pet 2
Special Listing Condition None
Read Less Info
Want to know what your home might be worth? Contact us for a FREE valuation!

Our team is ready to help you sell your home for the highest possible price ASAP

© 2025 My Florida Regional MLS DBA Stellar MLS. All Rights Reserved.
Bought with CENTURY 21 RE CHAMPIONS
GET MORE INFORMATION
REALTORS®






