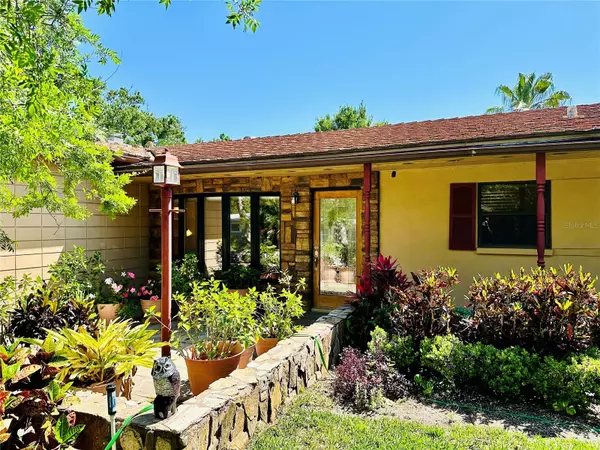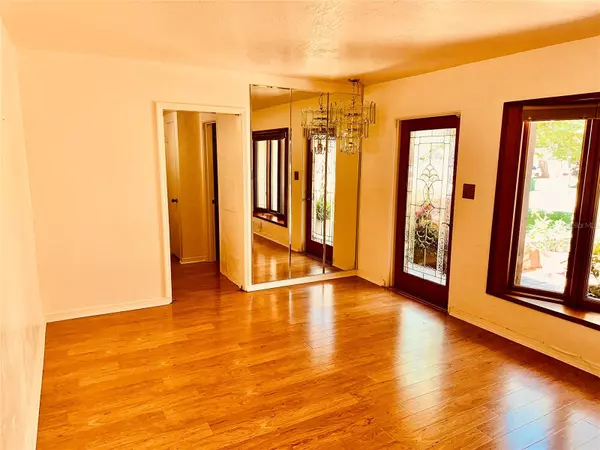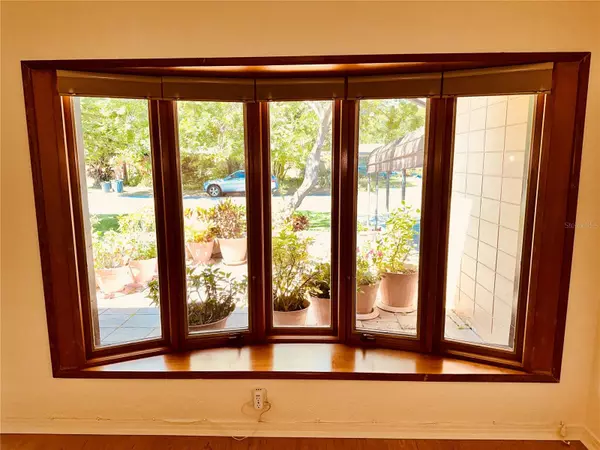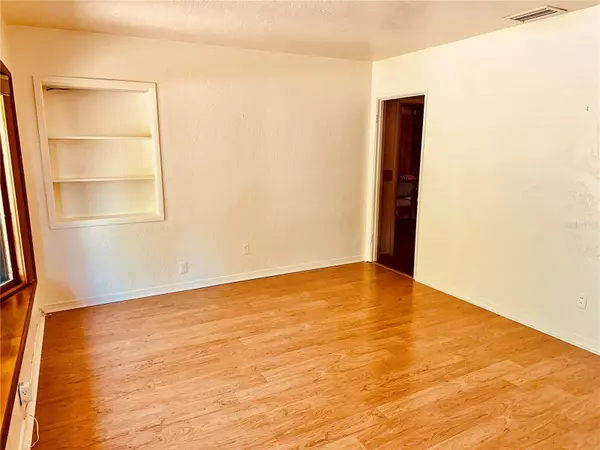$370,000
$400,000
7.5%For more information regarding the value of a property, please contact us for a free consultation.
3 Beds
1 Bath
1,416 SqFt
SOLD DATE : 05/23/2024
Key Details
Sold Price $370,000
Property Type Single Family Home
Sub Type Single Family Residence
Listing Status Sold
Purchase Type For Sale
Square Footage 1,416 sqft
Price per Sqft $261
Subdivision Manhattan Manor 3
MLS Listing ID U8238716
Sold Date 05/23/24
Bedrooms 3
Full Baths 1
HOA Y/N No
Originating Board Stellar MLS
Year Built 1955
Annual Tax Amount $1,545
Lot Size 6,969 Sqft
Acres 0.16
Lot Dimensions 66x105
Property Description
SOUTH TAMPA POOL HOME, north of Gandy Blvd. This home features an open floor plan, a fireplace, 3 bedrooms, 1 bath, an office / game room, and a large laundry room. Each room has high quality accordion blinds, Bahama shutters or vertical blinds. The flooring is universal throughout with top of the line laminate. The roof is metal with over a decade of life left. Best of all, is the block construction. This house has been built to last and weather the toughest of storms. The property also has an oversized 2 car carport. The entire home has been well kept by the same family for decades. Now for the FUN part. The pool is large and deep, complete with a diving board. The deck is perfect for multiple lounge chairs to soak up the sun. The deck also has a brick grill / fireplace, excellent for outdoor entertaining. This home sits in a quiet neighborhood minutes away from schools, fantastic shopping, quick routes to downtown, professional sporting events, concert halls, Tampa International Airport and the Gulf Beaches. Simply put, this home is a hidden gem, priced to sell quickly, perfect for a growing family, first time buyers or those looking to downsize. SOUTH TAMPA LIVING AT AN AMAZING PRICE POINT!
Location
State FL
County Hillsborough
Community Manhattan Manor 3
Zoning RS-60
Rooms
Other Rooms Inside Utility
Interior
Interior Features Built-in Features, Ceiling Fans(s), Eat-in Kitchen, Stone Counters, Walk-In Closet(s)
Heating Central, Electric
Cooling Central Air
Flooring Laminate, Terrazzo
Fireplaces Type Living Room, Wood Burning
Fireplace true
Appliance Cooktop, Dishwasher, Dryer, Electric Water Heater, Microwave, Range, Refrigerator, Washer
Laundry Inside, Laundry Room
Exterior
Exterior Feature Rain Gutters, Sliding Doors
Parking Features Driveway
Fence Vinyl
Pool In Ground
Utilities Available Cable Available, Electricity Connected, Public, Sewer Connected, Water Connected
Roof Type Metal
Garage false
Private Pool Yes
Building
Story 1
Entry Level One
Foundation Block
Lot Size Range 0 to less than 1/4
Sewer Public Sewer
Water Public
Structure Type Block,Stucco
New Construction false
Schools
Elementary Schools Anderson-Hb
Middle Schools Madison-Hb
High Schools Robinson-Hb
Others
Pets Allowed Yes
Senior Community No
Pet Size Extra Large (101+ Lbs.)
Ownership Fee Simple
Acceptable Financing Cash, Conventional
Listing Terms Cash, Conventional
Num of Pet 10+
Special Listing Condition None
Read Less Info
Want to know what your home might be worth? Contact us for a FREE valuation!

Our team is ready to help you sell your home for the highest possible price ASAP

© 2024 My Florida Regional MLS DBA Stellar MLS. All Rights Reserved.
Bought with CHARLES RUTENBERG REALTY INC
GET MORE INFORMATION

REALTORS®






