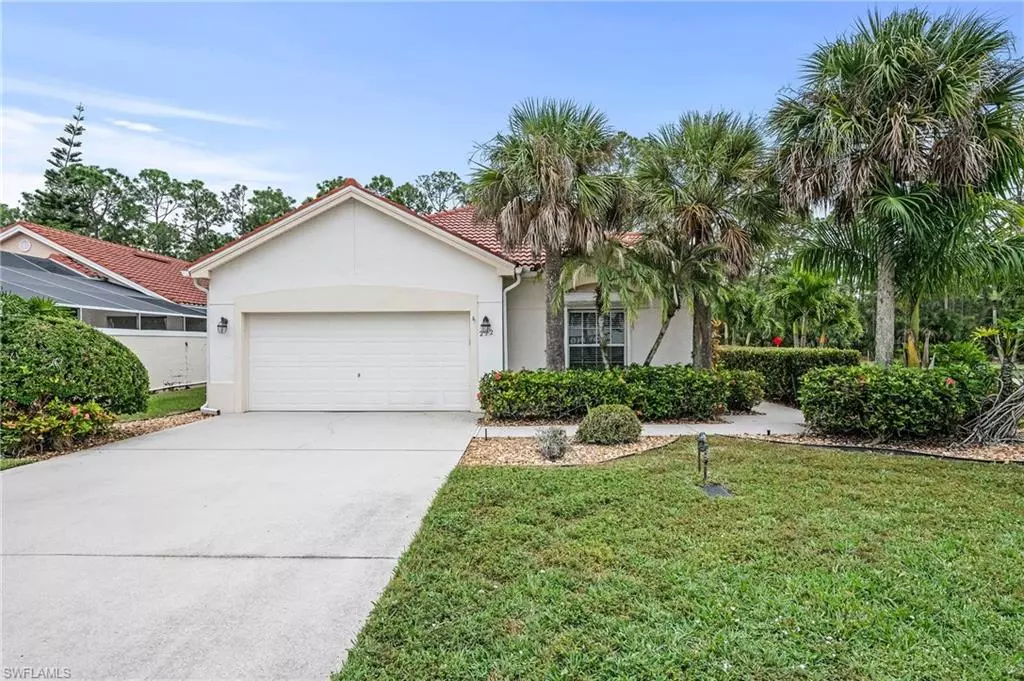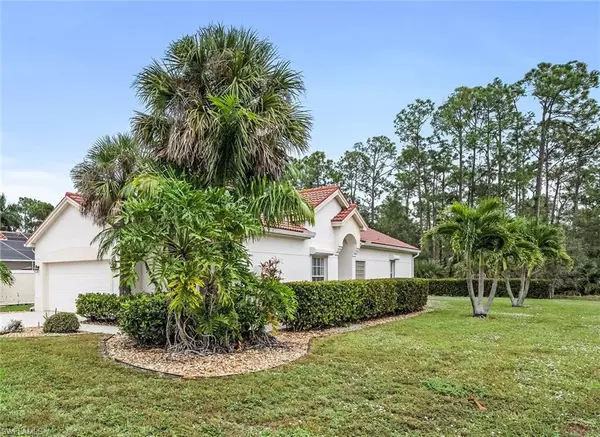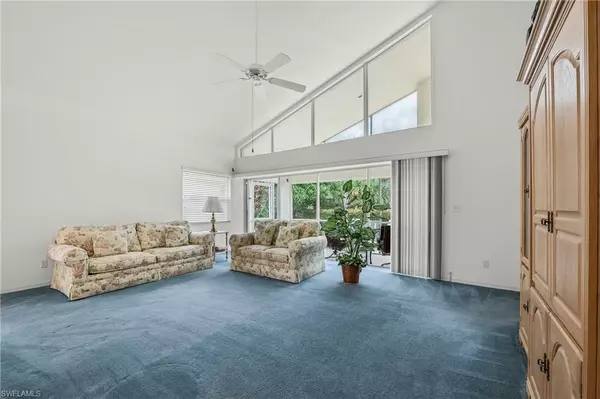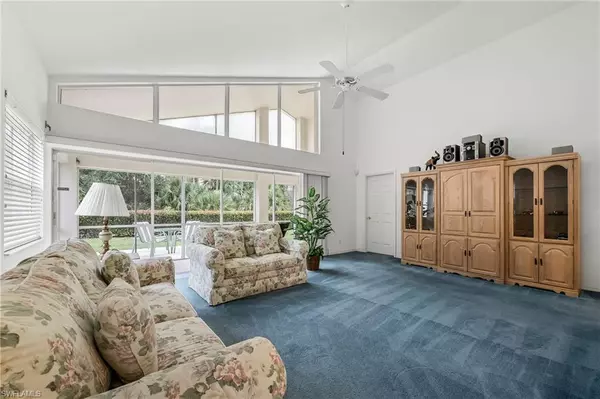$495,000
$565,000
12.4%For more information regarding the value of a property, please contact us for a free consultation.
2 Beds
2 Baths
1,531 SqFt
SOLD DATE : 05/23/2024
Key Details
Sold Price $495,000
Property Type Single Family Home
Sub Type Single Family Residence
Listing Status Sold
Purchase Type For Sale
Square Footage 1,531 sqft
Price per Sqft $323
Subdivision Sabal Lake
MLS Listing ID 223085842
Sold Date 05/23/24
Bedrooms 2
Full Baths 2
HOA Fees $166/qua
HOA Y/N Yes
Originating Board Naples
Year Built 1998
Annual Tax Amount $1,742
Tax Year 2022
Lot Size 6,534 Sqft
Acres 0.15
Property Description
Just listed! Attention buyers that are looking for a great community with low HOA dues, large lot and privacy! Supreme corner lot with beautiful Preserve view. 2 bedrooms plus a den (den can be a 3rd bedroom), spacious living room with soaring ceilings, large eat in kitchen. Lots of natural light and vaulted ceilings for that airy feel. Master suite with walk-in closet, double sinks, separate tub and shower. Electric and manual hurricane shutters. New roof in 2018, new air conditioner in 2020. Screened in lanai and patio with a beautiful Preserve view. The Preserve will not be developed. Serene and very private backyard with no neighbors. Very low $166 a month HOA fee includes lawn care, community pool, hot tub, clubhouse, tennis and pickleball courts. All of it just a few steps away. This home is conveniently located only 15 minutes away from white sandy beaches, Naples Pier, 5th Ave, Downtown Naples with lots of fun and activities.
Location
State FL
County Collier
Area Na17 - N/O Davis Blvd
Rooms
Dining Room Eat-in Kitchen
Interior
Interior Features Split Bedrooms, Den - Study, Entrance Foyer, Vaulted Ceiling(s), Volume Ceiling, Walk-In Closet(s)
Heating Central Electric
Cooling Ceiling Fan(s), Central Electric
Flooring Carpet, Tile
Window Features Single Hung,Shutters Electric,Shutters - Manual
Appliance Dishwasher, Dryer, Microwave, Range, Refrigerator, Washer
Laundry Inside
Exterior
Exterior Feature Sprinkler Auto
Garage Spaces 2.0
Community Features Clubhouse, Park, Pool, Pickleball, Sidewalks, Street Lights, Tennis Court(s), Non-Gated, Tennis
Utilities Available Cable Available
Waterfront Description None
View Y/N Yes
View Preserve
Roof Type Tile
Porch Patio
Garage Yes
Private Pool No
Building
Lot Description Corner Lot
Story 1
Sewer Central
Water Central
Level or Stories 1 Story/Ranch
Structure Type Concrete Block,Stucco
New Construction No
Others
HOA Fee Include Maintenance Grounds,Legal/Accounting,Manager,Reserve
Tax ID 71755011247
Ownership Single Family
Security Features Smoke Detector(s)
Acceptable Financing Buyer Finance/Cash
Listing Terms Buyer Finance/Cash
Read Less Info
Want to know what your home might be worth? Contact us for a FREE valuation!

Our team is ready to help you sell your home for the highest possible price ASAP
Bought with Waterfront Realty Group Inc
GET MORE INFORMATION
REALTORS®






