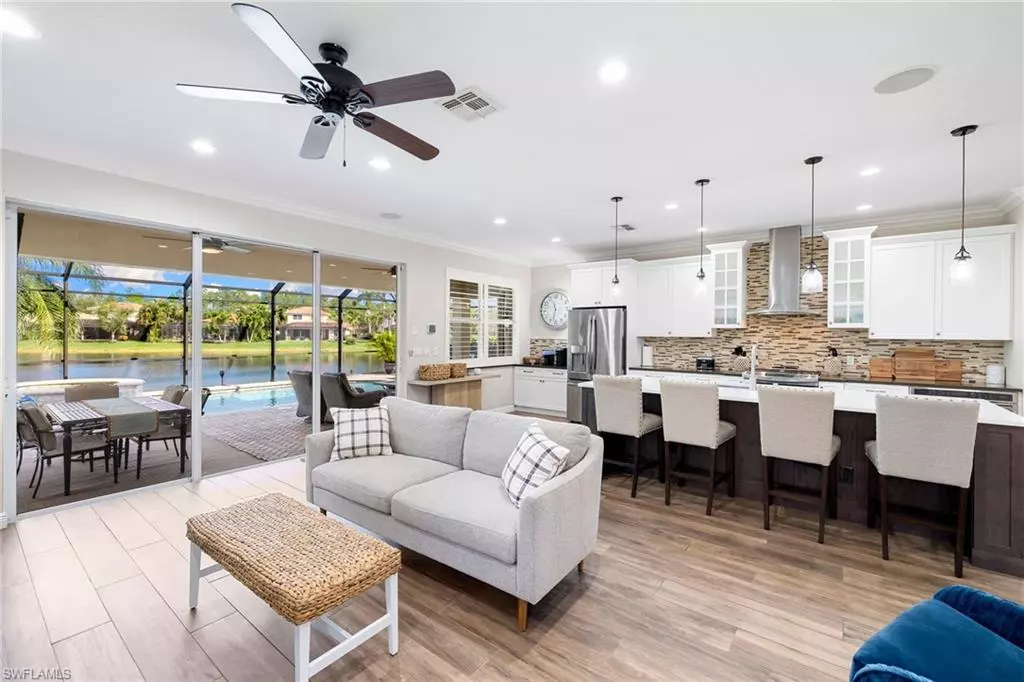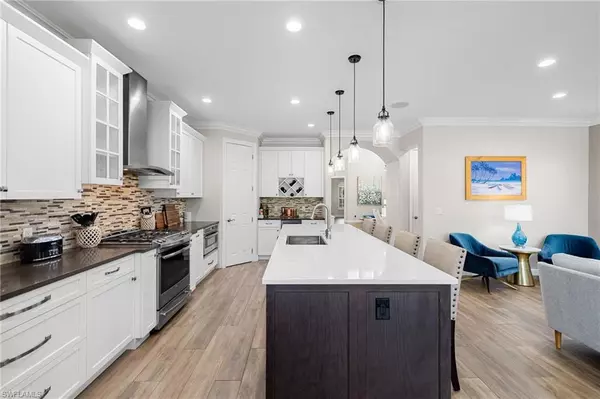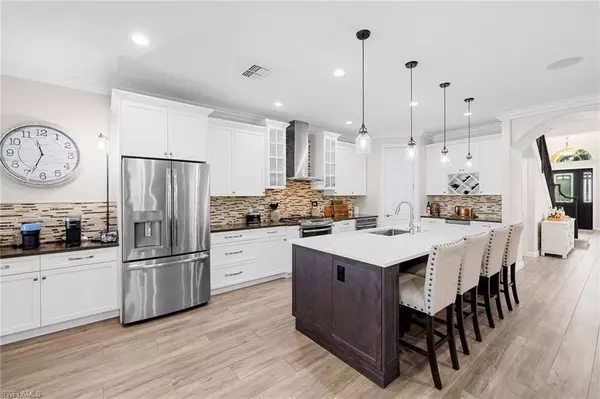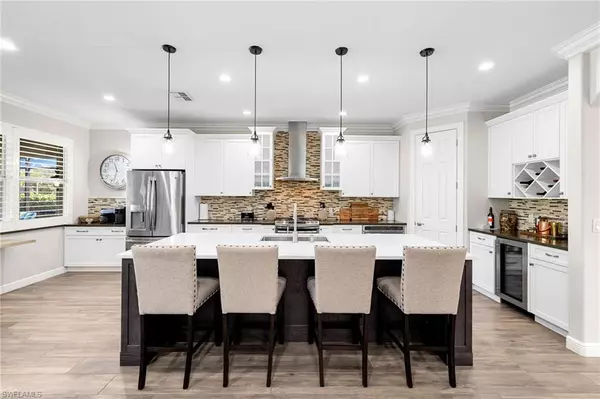$945,000
$975,000
3.1%For more information regarding the value of a property, please contact us for a free consultation.
3 Beds
3 Baths
2,660 SqFt
SOLD DATE : 05/23/2024
Key Details
Sold Price $945,000
Property Type Single Family Home
Sub Type Single Family Residence
Listing Status Sold
Purchase Type For Sale
Square Footage 2,660 sqft
Price per Sqft $355
Subdivision Aviano
MLS Listing ID 224004186
Sold Date 05/23/24
Bedrooms 3
Full Baths 2
Half Baths 1
HOA Fees $425/qua
HOA Y/N Yes
Originating Board Naples
Year Built 2006
Annual Tax Amount $7,497
Tax Year 2023
Lot Size 7,405 Sqft
Acres 0.17
Property Description
Don't miss out on this exceptional, light-filled home in the sought-after Aviano community. This immaculate 3-bedroom plus den residence offers stunning lake views and has undergone a beautiful renovation, including a remodeled kitchen and master bathroom, as well as stylish wood-look plank flooring and plantation shutters. The open concept layout with 20' ceilings in the formal living room creates a seamless flow from the kitchen to the family room, all opening out to the picturesque lakefront lanai.
Located in the gated community of Aviano, residents can enjoy access to a clubhouse, pool, spa, and fitness center. Centrally situated in Naples, this property is just minutes away from top-rated schools, pristine beaches, as well as a variety of shopping and dining options.
The home is being offered beautifully furnished, with some exclusions as detailed in the MLS listing. This adds an attractive touch for prospective buyers seeking a move-in ready home.
Location
State FL
County Collier
Area Na16 - Goodlette W/O 75
Rooms
Primary Bedroom Level Master BR Ground
Master Bedroom Master BR Ground
Dining Room Breakfast Bar, Dining - Living
Kitchen Kitchen Island, Walk-In Pantry
Interior
Interior Features Split Bedrooms, Den - Study, Family Room, Wired for Data, Pantry, Volume Ceiling, Walk-In Closet(s)
Heating Central Electric
Cooling Ceiling Fan(s), Central Electric
Flooring Carpet, Tile
Window Features Single Hung,Shutters - Manual,Window Coverings
Appliance Gas Cooktop, Dishwasher, Dryer, Microwave, Refrigerator/Freezer, Washer, Wine Cooler
Laundry Inside
Exterior
Exterior Feature None
Garage Spaces 2.0
Pool In Ground, Electric Heat
Community Features Clubhouse, Pool, Community Room, Community Spa/Hot tub, Fitness Center, Sidewalks, Street Lights, Gated
Utilities Available Propane, Cable Available
Waterfront Description Lake Front
View Y/N No
View Lake
Roof Type Tile
Street Surface Paved
Porch Screened Lanai/Porch
Garage Yes
Private Pool Yes
Building
Lot Description Regular
Story 2
Sewer Central
Water Central
Level or Stories Two, 2 Story
Structure Type Concrete Block,Stucco
New Construction No
Schools
Elementary Schools Osceola Elementary
Middle Schools Pine Ridge Middle
High Schools Barron Collier High School
Others
HOA Fee Include Internet,Irrigation Water,Maintenance Grounds,Rec Facilities
Tax ID 22700051984
Ownership Single Family
Security Features Smoke Detector(s),Smoke Detectors
Acceptable Financing Buyer Finance/Cash
Listing Terms Buyer Finance/Cash
Read Less Info
Want to know what your home might be worth? Contact us for a FREE valuation!

Our team is ready to help you sell your home for the highest possible price ASAP
Bought with Premiere Plus Realty Company
GET MORE INFORMATION
REALTORS®






