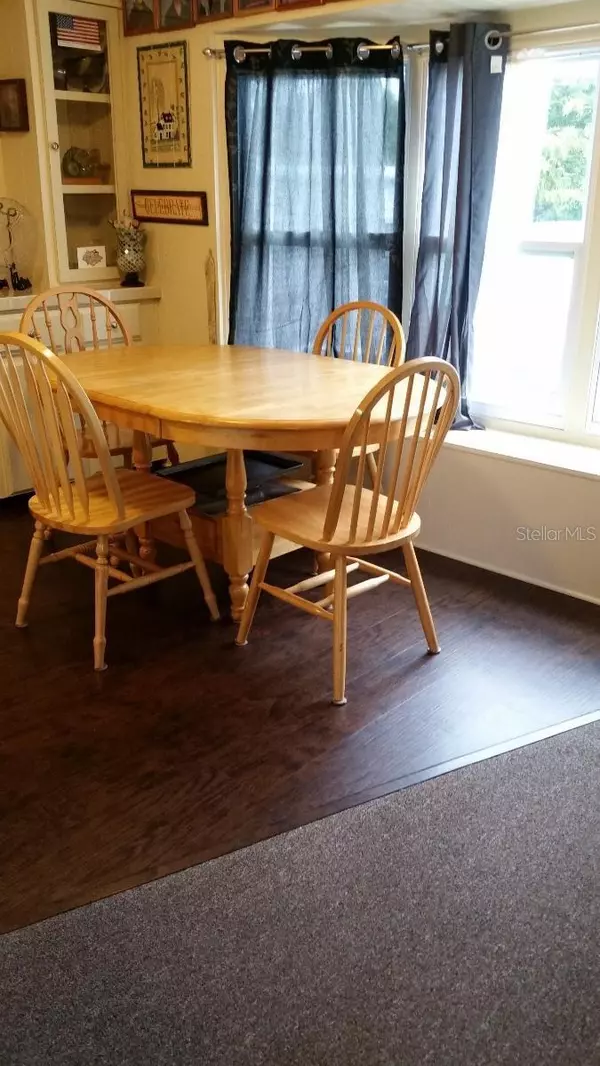$137,500
$150,000
8.3%For more information regarding the value of a property, please contact us for a free consultation.
4 Beds
2 Baths
1,536 SqFt
SOLD DATE : 05/22/2024
Key Details
Sold Price $137,500
Property Type Manufactured Home
Sub Type Manufactured Home - Post 1977
Listing Status Sold
Purchase Type For Sale
Square Footage 1,536 sqft
Price per Sqft $89
Subdivision Vista Del Mar
MLS Listing ID W7861935
Sold Date 05/22/24
Bedrooms 4
Full Baths 2
Construction Status Inspections
HOA Y/N No
Originating Board Stellar MLS
Year Built 1978
Annual Tax Amount $1,992
Lot Size 4,791 Sqft
Acres 0.11
Lot Dimensions 50/80/110/30/30/20
Property Description
Motivated Seller! Look no further for a home on the water? It's a corner lot with a fenced yard, and has many upgrades. Roof was replaced in 2015 and has extra 3" Styrofoam insulation. AC/Heat is only 7 years old. Double pane Low-E storm windows and 36" front door. Needs some cosmetic TLC. Carpeted family room and gorgeous luxury vinyl plank flooring in the dining room. Beautiful cherry cabinets in kitchen with attractive back splash and counter tops. There is storage galore with the double door pantry. Bathrooms have updated sinks. Additional 2 bedrooms were added by the owner-making this an actual 4 bedroom home. Two storage sheds on property No HOA and no CDD required! Floating dock. Your search is over! Come live the Florida lifestyle, bring your boat and fishing poles! Don't miss out on this amazing waterfront property. Book your showing today! Seller will consider Buyer Concessions.
Location
State FL
County Pasco
Community Vista Del Mar
Zoning RMH
Rooms
Other Rooms Storage Rooms
Interior
Interior Features Built-in Features, Ceiling Fans(s), Primary Bedroom Main Floor, Solid Surface Counters, Solid Wood Cabinets, Thermostat, Window Treatments
Heating Central
Cooling Central Air
Flooring Carpet, Ceramic Tile, Laminate
Furnishings Unfurnished
Fireplace false
Appliance Electric Water Heater, Microwave, Range, Refrigerator, Water Softener
Laundry Inside, Laundry Closet
Exterior
Exterior Feature Lighting, Private Mailbox, Storage
Parking Features Boat, Driveway, Golf Cart Parking, Open, Parking Pad
Fence Chain Link
Utilities Available Cable Available, Cable Connected, Electricity Connected, Public, Sewer Connected, Street Lights, Water Connected
Waterfront Description Canal - Saltwater
View Y/N 1
Water Access 1
Water Access Desc Canal - Saltwater
View Water
Roof Type Membrane,Metal
Porch Side Porch
Garage false
Private Pool No
Building
Lot Description Cleared, Corner Lot, Cul-De-Sac, FloodZone, Near Public Transit, Street Dead-End, Paved
Entry Level One
Foundation Crawlspace
Lot Size Range 0 to less than 1/4
Sewer Public Sewer
Water Public
Structure Type Metal Frame,Vinyl Siding
New Construction false
Construction Status Inspections
Schools
Elementary Schools Northwest Elementary-Po
Middle Schools Hudson Middle-Po
High Schools Fivay High-Po
Others
Pets Allowed Yes
Senior Community No
Ownership Fee Simple
Acceptable Financing Cash, Conventional
Membership Fee Required None
Listing Terms Cash, Conventional
Special Listing Condition None
Read Less Info
Want to know what your home might be worth? Contact us for a FREE valuation!

Our team is ready to help you sell your home for the highest possible price ASAP

© 2025 My Florida Regional MLS DBA Stellar MLS. All Rights Reserved.
Bought with COLDWELL BANKER FIGREY&SONRES
GET MORE INFORMATION
REALTORS®






