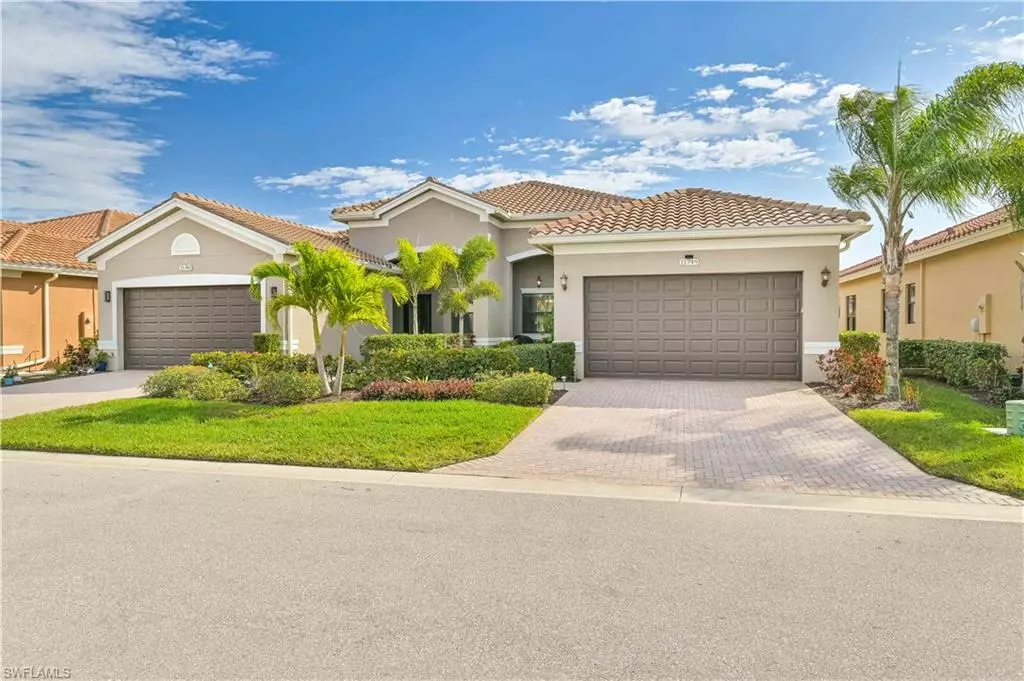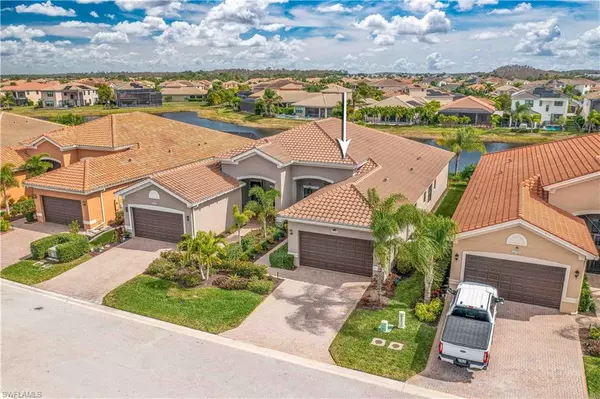$470,000
$484,900
3.1%For more information regarding the value of a property, please contact us for a free consultation.
2 Beds
2 Baths
1,823 SqFt
SOLD DATE : 05/20/2024
Key Details
Sold Price $470,000
Property Type Single Family Home
Sub Type Villa Attached
Listing Status Sold
Purchase Type For Sale
Square Footage 1,823 sqft
Price per Sqft $257
Subdivision Marina Bay
MLS Listing ID 224011825
Sold Date 05/20/24
Style Spanish
Bedrooms 2
Full Baths 2
HOA Fees $471/qua
HOA Y/N Yes
Originating Board Florida Gulf Coast
Year Built 2018
Annual Tax Amount $4,680
Tax Year 2023
Lot Size 4,865 Sqft
Acres 0.1117
Property Description
Welcome to your serene oasis nestled in a tranquil, gated community guarded for your peace of mind. This meticulously crafted 2-bedroom, 2-bathroom haven boasts an additional den, perfect for a home office or cozy retreat. Inside, discover a modern kitchen with a charming breakfast nook, ideal for enjoying morning coffee. The spacious master suite offers dual walk-in closets and a spa-like ensuite bathroom. Each room is designed for comfort and functionality, with ample storage including large walk-in closets. East-west facing orientation ensures you awaken to breathtaking sunrises and unwind with stunning sunset vistas. Step into the newly extended lanai and soak in the serene pond view, amplified by large patio doors that seamlessly blend indoor and outdoor living. Venture outdoors to explore the neighborhood's resort-style pool, activity center, and tennis/pickleball courts, perfect for staying active and socializing with neighbors. Indulge in the convenience of having restaurants, shopping centers, medical facilities, gas stations, and grocery stores all within a 10-mile radius. Whether you're savoring quiet moments by the pond, entertaining guests on the expansive patio, or enjoying the countless amenities this community offers, this property epitomizes luxury living in a peaceful setting. Don't miss your chance to call this exquisite retreat home.
Location
State FL
County Lee
Area Fm22 - Fort Myers City Limits
Zoning MDP-3
Direction Exit 131 Daniels Pkwy to Treeline. left on Treeiine approximately 2 miles on the left. Enter on Guest side. This community has a gate guard. You will be required to show your driver's License.
Rooms
Primary Bedroom Level Master BR Ground
Master Bedroom Master BR Ground
Dining Room Breakfast Bar, Eat-in Kitchen
Kitchen Pantry
Interior
Interior Features Split Bedrooms, Den - Study, Great Room, Guest Bath, Guest Room, Built-In Cabinets, Entrance Foyer, Pantry
Heating Central Electric
Cooling Ceiling Fan(s), Central Electric
Flooring Tile
Window Features Single Hung,Shutters
Appliance Dishwasher, Disposal, Dryer, Microwave, Range, Refrigerator, Washer
Laundry Inside, Sink
Exterior
Exterior Feature Sprinkler Auto
Garage Spaces 2.0
Pool Community Lap Pool
Community Features Basketball, BBQ - Picnic, Billiards, Clubhouse, Pool, Community Room, Fitness Center, Internet Access, Pickleball, Playground, Tennis Court(s), Gated
Utilities Available Cable Available
Waterfront Description Lake Front
View Y/N Yes
View Lake, Landscaped Area
Roof Type Tile
Street Surface Paved
Porch Screened Lanai/Porch, Patio
Garage Yes
Private Pool No
Building
Lot Description Zero Lot Line
Faces Exit 131 Daniels Pkwy to Treeline. left on Treeiine approximately 2 miles on the left. Enter on Guest side. This community has a gate guard. You will be required to show your driver's License.
Sewer Central
Water Central
Architectural Style Spanish
Structure Type Concrete Block,Stucco
New Construction No
Others
HOA Fee Include Irrigation Water,Maintenance Grounds,Manager,Rec Facilities,Reserve,Security,Street Lights
Tax ID 11-45-25-P4-36000.6820
Ownership Single Family
Security Features Smoke Detectors
Acceptable Financing Buyer Finance/Cash, FHA, VA Loan
Listing Terms Buyer Finance/Cash, FHA, VA Loan
Read Less Info
Want to know what your home might be worth? Contact us for a FREE valuation!

Our team is ready to help you sell your home for the highest possible price ASAP
Bought with MVP Realty Associates LLC
GET MORE INFORMATION
REALTORS®






