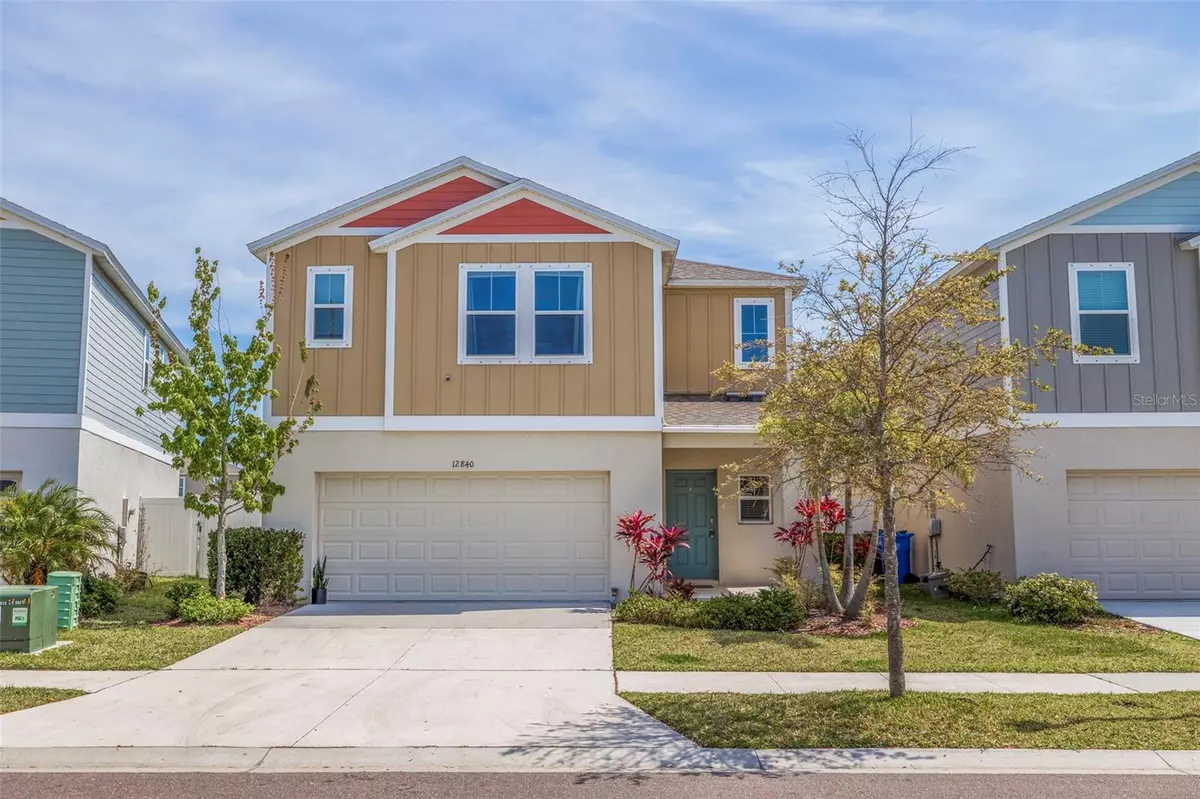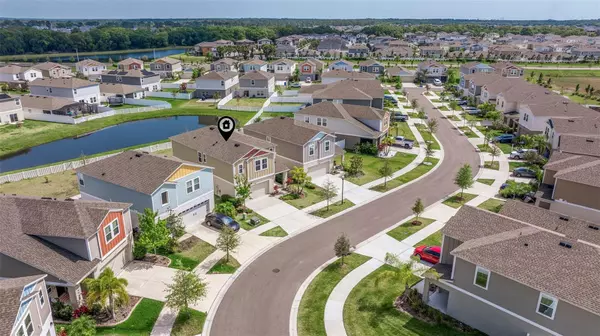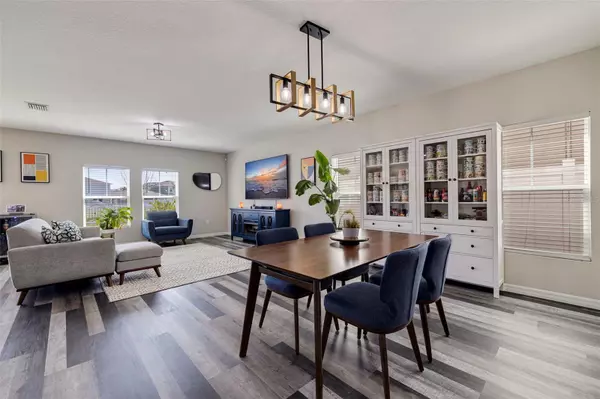$440,000
$440,000
For more information regarding the value of a property, please contact us for a free consultation.
5 Beds
3 Baths
2,493 SqFt
SOLD DATE : 05/21/2024
Key Details
Sold Price $440,000
Property Type Single Family Home
Sub Type Single Family Residence
Listing Status Sold
Purchase Type For Sale
Square Footage 2,493 sqft
Price per Sqft $176
Subdivision Triple Crk Village M-1
MLS Listing ID U8235144
Sold Date 05/21/24
Bedrooms 5
Full Baths 3
Construction Status Appraisal,Financing,Inspections
HOA Fees $7/ann
HOA Y/N Yes
Originating Board Stellar MLS
Year Built 2021
Annual Tax Amount $8,485
Lot Size 5,227 Sqft
Acres 0.12
Property Description
***SELLERS OFFERING $10,000 TOWARDS BUYER'S CLOSING COSTS with a full price offer*** Nestled in the coveted Triple Creek Neighborhood, this stunning 5 bed, 3 full bath residence, built in 2021, offers luxurious living spaces and an array of amenities to suit every lifestyle including a resort-style POOL complete with lap lanes, a SPLASH PAD offering endless entertainment, TENNIS and BASKETBALL courts catering to sports enthusiasts, a designated DOG PARK ensuring your pets have space to frolic, a FITNESS CENTER providing state-of-the-art equipment for your workout needs, COMMUNITY TRAILS that wind through lush greenery, ideal for walking, jogging, and biking adventures, TWO SCHOOLS within the community and so much more!
Upon entering, you'll be greeted by a spacious and open floor plan with modern finishes and ample natural light. The flooring in the living and dining area has been upgraded with a waterproof vinyl for durability and easy cleanup. The kitchen offers plenty of storage with an upgraded refrigerator, a large island and pantry. Completing the downstairs, you have a BEDROOM AND FULL BATHROOM, perfect for guests or an office separate from the rest of the living quarters. Moving upstairs, you have a LARGE primary bedroom with an en-suite bathroom that has upgraded sliding glass doors on the shower for elegance and functionality and a huge WALK-IN CLOSET. Three additional, spacious bedrooms complete the upstairs along with the laundry room, a full bathroom and a bonus room, perfect for movie nights and relaxing. The home also features a 2 car garage, providing convenient parking and storage options for your vehicles and belongings.
Step outside to your own private backyard oasis. This home boasts a COMPLETELY FENCED yard with breathtaking POND VIEWS, providing a picturesque backdrop for friends and family gatherings.
Convenience is key, as Triple Creek Neighborhood offers easy access to shopping, entertainment, and dining options. Commuting is a breeze with close proximity to Tampa International Airport and Downtown Tampa, all without the hustle and bustle of urban life. Schedule your tour today!
Location
State FL
County Hillsborough
Community Triple Crk Village M-1
Zoning PD
Rooms
Other Rooms Bonus Room
Interior
Interior Features High Ceilings, Kitchen/Family Room Combo, Living Room/Dining Room Combo, Open Floorplan, PrimaryBedroom Upstairs, Split Bedroom, Window Treatments
Heating Central, Electric
Cooling Central Air
Flooring Carpet, Vinyl
Furnishings Negotiable
Fireplace false
Appliance Dishwasher, Dryer, Electric Water Heater, Microwave, Range, Refrigerator, Washer
Laundry Inside, Laundry Room, Upper Level
Exterior
Exterior Feature Hurricane Shutters, Irrigation System, Sidewalk, Sliding Doors
Parking Features Driveway
Garage Spaces 2.0
Fence Fenced, Vinyl
Community Features Clubhouse, Community Mailbox, Deed Restrictions, Dog Park, Fitness Center, Golf Carts OK, Park, Playground, Pool, Sidewalks, Tennis Courts
Utilities Available Cable Available, Electricity Available, Public, Sewer Connected, Water Connected
Amenities Available Basketball Court, Clubhouse, Fitness Center, Park, Playground, Pool, Tennis Court(s), Trail(s)
Waterfront Description Pond
View Y/N 1
View Water
Roof Type Shingle
Porch Covered, Front Porch, Patio
Attached Garage true
Garage true
Private Pool No
Building
Lot Description Landscaped, Sidewalk, Paved, Unincorporated
Story 2
Entry Level Two
Foundation Slab
Lot Size Range 0 to less than 1/4
Builder Name Casa Fresca
Sewer Public Sewer
Water Public
Structure Type Block
New Construction false
Construction Status Appraisal,Financing,Inspections
Schools
Elementary Schools Warren Hope Dawson Elementary
Middle Schools Barrington Middle
High Schools Sumner High School
Others
Pets Allowed Breed Restrictions, Cats OK, Dogs OK, Yes
Senior Community No
Pet Size Extra Large (101+ Lbs.)
Ownership Fee Simple
Monthly Total Fees $7
Acceptable Financing Cash, Conventional, FHA, VA Loan
Membership Fee Required Required
Listing Terms Cash, Conventional, FHA, VA Loan
Num of Pet 3
Special Listing Condition None
Read Less Info
Want to know what your home might be worth? Contact us for a FREE valuation!

Our team is ready to help you sell your home for the highest possible price ASAP

© 2025 My Florida Regional MLS DBA Stellar MLS. All Rights Reserved.
Bought with COLDWELL BANKER REALTY
GET MORE INFORMATION
REALTORS®






