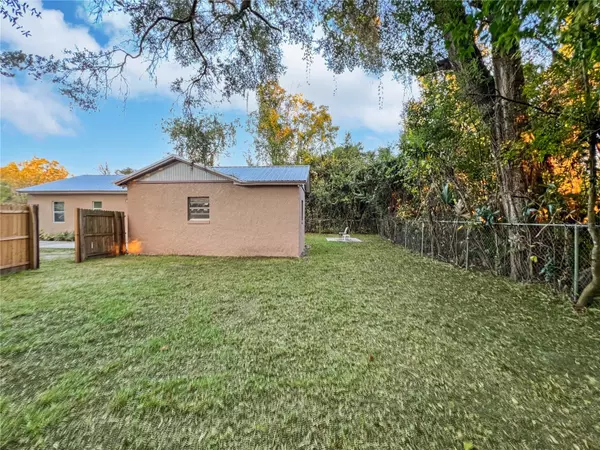$185,000
$185,000
For more information regarding the value of a property, please contact us for a free consultation.
3 Beds
2 Baths
1,080 SqFt
SOLD DATE : 05/21/2024
Key Details
Sold Price $185,000
Property Type Single Family Home
Sub Type Single Family Residence
Listing Status Sold
Purchase Type For Sale
Square Footage 1,080 sqft
Price per Sqft $171
Subdivision Santa Maria Place
MLS Listing ID OM666398
Sold Date 05/21/24
Bedrooms 3
Full Baths 2
Construction Status Appraisal,Financing,Inspections
HOA Y/N No
Originating Board Stellar MLS
Year Built 1960
Annual Tax Amount $1,157
Lot Size 7,840 Sqft
Acres 0.18
Lot Dimensions 80x100
Property Description
Welcome to a home that seamlessly blends style and comfort at every turn. This 3-bedroom, 2-bath haven invites you into a space where luxury vinyl plank flooring creates a seamless flow throughout. The kitchen and bathrooms have been tastefully updated, boasting a clean and modern aesthetic that's both inviting and functional. For those who appreciate efficiency without compromising style, the compact yet greatly functional kitchen is a culinary delight. The living spaces are complemented by the convenience of a new washer and dryer, less than 5 months old. Step outside into a nice-sized yard, offering a private oasis for relaxation or outdoor gatherings. Beyond the comforts of home, enjoy the convenience of a location close to numerous restaurants and shopping options, ensuring everything you need is just a stone's throw away. This is more than a house; it's a lifestyle, where style meets functionality in a conveniently located haven.
Location
State FL
County Marion
Community Santa Maria Place
Zoning R2
Interior
Interior Features Ceiling Fans(s), Primary Bedroom Main Floor, Window Treatments
Heating Central
Cooling Central Air
Flooring Luxury Vinyl
Fireplace false
Appliance Dishwasher, Dryer, Microwave, Range, Refrigerator, Washer
Exterior
Exterior Feature Private Mailbox
Garage Spaces 1.0
Utilities Available Cable Available, Cable Connected, Electricity Available, Electricity Connected, Water Available, Water Connected
Roof Type Metal
Attached Garage true
Garage true
Private Pool No
Building
Story 1
Entry Level One
Foundation Crawlspace
Lot Size Range 0 to less than 1/4
Sewer Public Sewer
Water Public
Structure Type Block
New Construction false
Construction Status Appraisal,Financing,Inspections
Others
Senior Community No
Ownership Fee Simple
Special Listing Condition None
Read Less Info
Want to know what your home might be worth? Contact us for a FREE valuation!

Our team is ready to help you sell your home for the highest possible price ASAP

© 2025 My Florida Regional MLS DBA Stellar MLS. All Rights Reserved.
Bought with ALL FLORIDA HOMES REALTY LLC
GET MORE INFORMATION
REALTORS®






