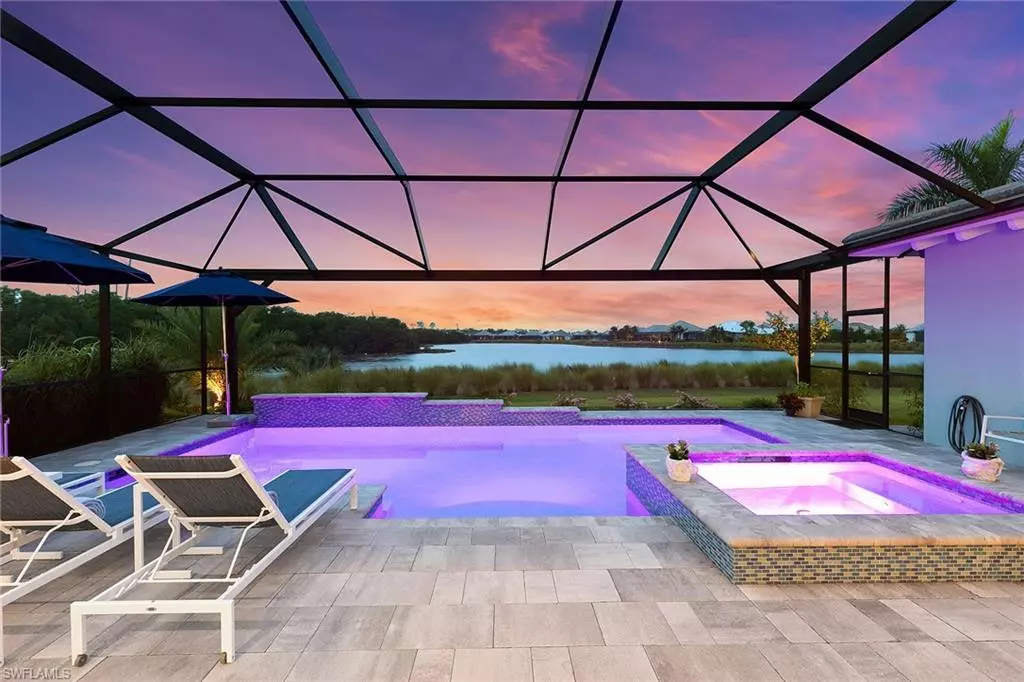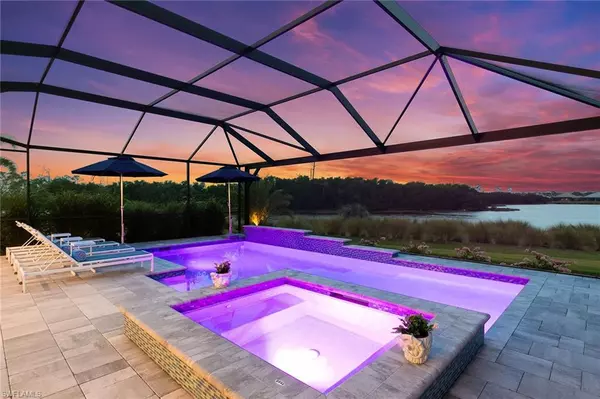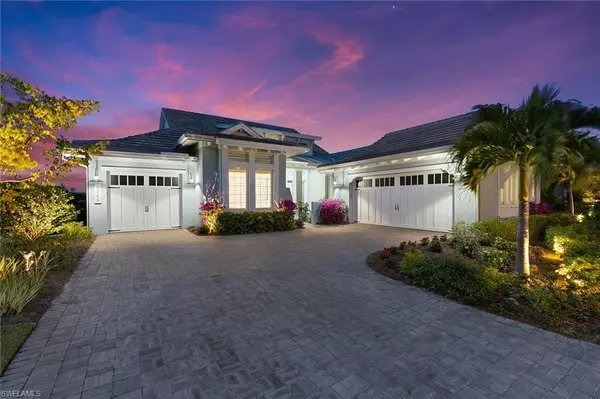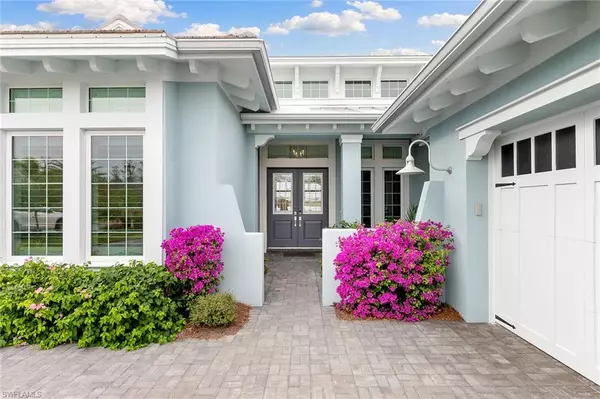$3,300,000
$3,395,000
2.8%For more information regarding the value of a property, please contact us for a free consultation.
4 Beds
6 Baths
3,334 SqFt
SOLD DATE : 05/21/2024
Key Details
Sold Price $3,300,000
Property Type Single Family Home
Sub Type Ranch,Single Family Residence
Listing Status Sold
Purchase Type For Sale
Square Footage 3,334 sqft
Price per Sqft $989
Subdivision Isles Of Collier Preserve
MLS Listing ID 223093418
Sold Date 05/21/24
Bedrooms 4
Full Baths 4
Half Baths 2
HOA Y/N Yes
Originating Board Naples
Year Built 2021
Annual Tax Amount $14,418
Tax Year 2022
Lot Size 0.360 Acres
Acres 0.36
Property Description
Nestled within a private oversized lot in the sought-after guard-gated Isles of Collier Preserve, this coastal haven seamlessly blends indoor and outdoor living, providing an unparalleled Florida experience. This expansive Iris great room plan is designed for both elegance and relaxation, allowing you to take in breathtaking sunsets and long water views over the tranquil natural Cypress Waterway. This meticulously maintained four-bedroom, all en-suite home features top-tier finishes, including closet and den cabinetry, upgraded kitchen appliances, plantation shutters, a whole-home generator, buried propane tank, climate-controlled three-car garage, electric roll-down lanai shutters, impact-resistant glass, and refined lighting fixtures, among other features. Refined outdoor living reaches its zenith with an extended panoramic screened lanai housing a custom-designed gas-heated saltwater pool and spa, cabana bath, and summer kitchen. Residents can indulge in a plethora of activities, from the fitness center to sports, or explore miles of scenic kayak and hiking trails, all culminating at the private Overlook Bar & Grill. All of this, and yet just minutes from downtown Naples.
Location
State FL
County Collier
Area Isles Of Collier Preserve
Rooms
Bedroom Description First Floor Bedroom,Master BR Ground,Split Bedrooms
Dining Room Breakfast Bar, Eat-in Kitchen, Formal
Kitchen Gas Available, Island, Walk-In Pantry
Interior
Interior Features Built-In Cabinets, Closet Cabinets, Coffered Ceiling(s), Foyer, Laundry Tub, Pantry, Smoke Detectors, Wired for Sound, Tray Ceiling(s), Volume Ceiling, Walk-In Closet(s), Window Coverings
Heating Central Electric
Flooring Laminate
Equipment Auto Garage Door, Cooktop - Gas, Dishwasher, Disposal, Double Oven, Dryer, Freezer, Generator, Grill - Gas, Home Automation, Microwave, Refrigerator/Freezer, Refrigerator/Icemaker, Safe, Security System, Smoke Detector, Wall Oven, Washer, Wine Cooler
Furnishings Turnkey
Fireplace No
Window Features Window Coverings
Appliance Gas Cooktop, Dishwasher, Disposal, Double Oven, Dryer, Freezer, Grill - Gas, Microwave, Refrigerator/Freezer, Refrigerator/Icemaker, Safe, Wall Oven, Washer, Wine Cooler
Heat Source Central Electric
Exterior
Exterior Feature Screened Lanai/Porch, Built In Grill, Outdoor Kitchen
Parking Features Paved, Attached
Garage Spaces 3.0
Pool Community, Pool/Spa Combo, Below Ground, Concrete, Custom Upgrades, Equipment Stays, Gas Heat, Pool Bath, Salt Water, Screen Enclosure
Community Features Clubhouse, Pool, Dog Park, Fitness Center, Fishing, Restaurant, Sidewalks, Street Lights, Tennis Court(s), Gated
Amenities Available Basketball Court, Bike And Jog Path, Bike Storage, Bocce Court, Business Center, Cabana, Clubhouse, Community Boat Ramp, Pool, Community Room, Spa/Hot Tub, Dog Park, Fitness Center, Fishing Pier, Hobby Room, Internet Access, Pickleball, Restaurant, Sauna, Sidewalk, Streetlight, Tennis Court(s), Underground Utility
Waterfront Description Lake
View Y/N Yes
View Creek/Stream, Lake, Preserve, Water
Roof Type Metal,Tile
Street Surface Paved
Porch Deck, Patio
Total Parking Spaces 3
Garage Yes
Private Pool Yes
Building
Lot Description Oversize
Building Description Concrete Block,Stucco, DSL/Cable Available
Story 1
Water Central
Architectural Style Ranch, Single Family
Level or Stories 1
Structure Type Concrete Block,Stucco
New Construction No
Schools
Elementary Schools Avalon Elementary School
Middle Schools Manatee Middle School
High Schools Lely High School
Others
Pets Allowed Yes
Senior Community No
Tax ID 52505125881
Ownership Single Family
Security Features Security System,Smoke Detector(s),Gated Community
Read Less Info
Want to know what your home might be worth? Contact us for a FREE valuation!

Our team is ready to help you sell your home for the highest possible price ASAP

Bought with SWF Premium Real Estate LLC
GET MORE INFORMATION
REALTORS®






