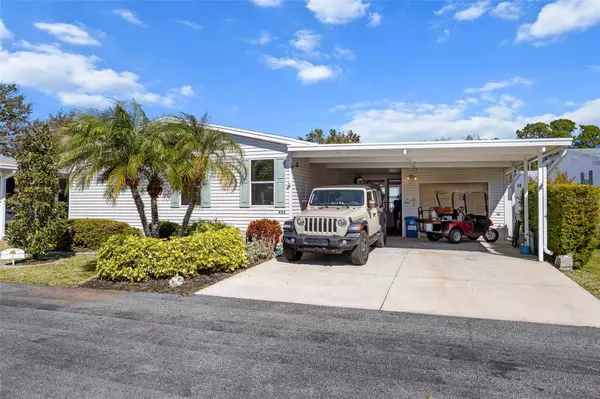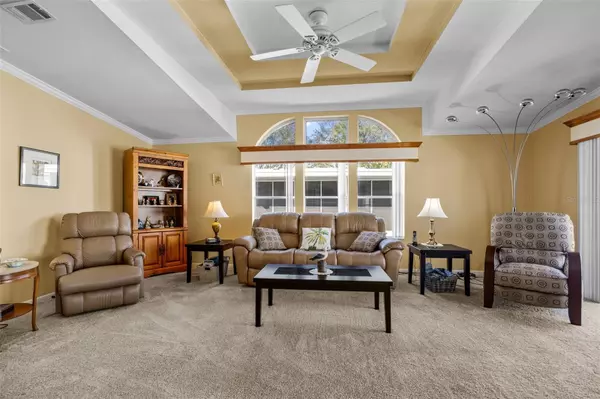$210,000
$219,900
4.5%For more information regarding the value of a property, please contact us for a free consultation.
3 Beds
2 Baths
1,412 SqFt
SOLD DATE : 05/20/2024
Key Details
Sold Price $210,000
Property Type Manufactured Home
Sub Type Manufactured Home - Post 1977
Listing Status Sold
Purchase Type For Sale
Square Footage 1,412 sqft
Price per Sqft $148
Subdivision Village At Riverwalk
MLS Listing ID C7488599
Sold Date 05/20/24
Bedrooms 3
Full Baths 2
HOA Fees $205/mo
HOA Y/N Yes
Originating Board Stellar MLS
Year Built 2001
Annual Tax Amount $1,777
Lot Size 4,791 Sqft
Acres 0.11
Property Description
Priced to Sell in the 55+ community of Riverwalk! This spacious Palm Harbor home features 3 bedrooms, 2 baths, and 2 car carport with an attached golf cart garage or workshop. Light and bright open floor plan features high ceilings, tray ceilings, crown molding and laminate and carpet in main living areas. Kitchen offers raised panel cabinetry, tile back splash, upgraded GE charcoal smudge proof appliances and pantry. Large family room is a great space for entertaining. Primary suite features vaulted ceiling and private bath with dual sinks and walk-in shower. Additional features include updated 2nd bath, tiled front porch and rear screened lanai and $98k share within community of Riverwalk. Maintenance-free community with gated entrance, clubhouse with full-service kitchen library and fitness center, heated pool, tennis courts, shuffleboard, fishing pier and kayak/boat launch. Enjoy an evening walk along the nature trails boasting gorgeous sunsets and plenty of wildlife watching. Social activities are in abundance for all including fitness classes, parties and events. Fabulous location close to restaurants, shopping, golfing, boating, fishing, West Villages Town Center, Warm Mineral Springs Park and Centennial Park to enjoy spring training. Don’t miss this opportunity! Schedule your private showing today!
Location
State FL
County Sarasota
Community Village At Riverwalk
Rooms
Other Rooms Family Room
Interior
Interior Features Ceiling Fans(s), Crown Molding, Eat-in Kitchen, High Ceilings, Open Floorplan, Skylight(s), Split Bedroom, Thermostat, Tray Ceiling(s), Walk-In Closet(s)
Heating Electric, Wall Units / Window Unit
Cooling Central Air, Mini-Split Unit(s)
Flooring Carpet, Ceramic Tile, Laminate
Furnishings Unfurnished
Fireplace false
Appliance Dishwasher, Disposal, Dryer, Electric Water Heater, Microwave, Range, Refrigerator, Washer
Laundry Other
Exterior
Exterior Feature Sliding Doors
Parking Features Driveway, Golf Cart Parking
Community Features Association Recreation - Owned, Buyer Approval Required, Deed Restrictions, Gated Community - No Guard, Golf Carts OK, Pool, Tennis Courts
Utilities Available Cable Available, Electricity Connected, Sewer Connected, Water Connected
Amenities Available Gated, Recreation Facilities, Storage, Tennis Court(s)
Roof Type Membrane,Other
Porch Covered, Other, Porch, Screened
Garage false
Private Pool No
Building
Lot Description Landscaped, Paved
Entry Level One
Foundation Pillar/Post/Pier
Lot Size Range 0 to less than 1/4
Sewer Private Sewer
Water Public
Structure Type Vinyl Siding,Wood Frame
New Construction false
Schools
Elementary Schools Glenallen Elementary
Middle Schools Heron Creek Middle
High Schools North Port High
Others
Pets Allowed Yes
HOA Fee Include Cable TV,Common Area Taxes,Pool,Escrow Reserves Fund,Maintenance Grounds,Maintenance,Management,Private Road,Recreational Facilities
Senior Community Yes
Pet Size Medium (36-60 Lbs.)
Ownership Fee Simple
Monthly Total Fees $205
Acceptable Financing Cash
Membership Fee Required Required
Listing Terms Cash
Num of Pet 2
Special Listing Condition None
Read Less Info
Want to know what your home might be worth? Contact us for a FREE valuation!

Our team is ready to help you sell your home for the highest possible price ASAP

© 2024 My Florida Regional MLS DBA Stellar MLS. All Rights Reserved.
Bought with BISHOP WEST REAL ESTATE LLC
GET MORE INFORMATION

REALTORS®






