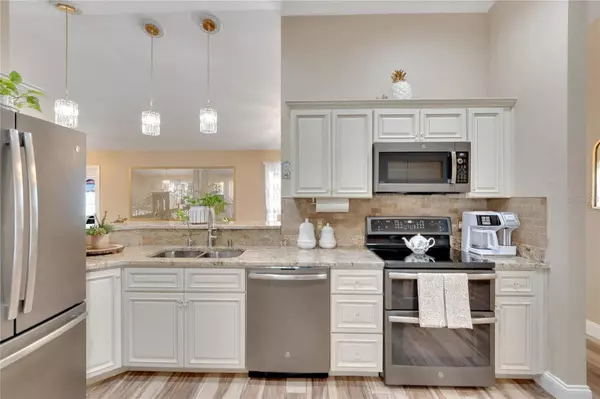$382,000
$374,900
1.9%For more information regarding the value of a property, please contact us for a free consultation.
3 Beds
2 Baths
1,809 SqFt
SOLD DATE : 05/20/2024
Key Details
Sold Price $382,000
Property Type Single Family Home
Sub Type Single Family Residence
Listing Status Sold
Purchase Type For Sale
Square Footage 1,809 sqft
Price per Sqft $211
Subdivision Tortuga Isles
MLS Listing ID T3515549
Sold Date 05/20/24
Bedrooms 3
Full Baths 2
HOA Y/N No
Originating Board Stellar MLS
Year Built 2018
Annual Tax Amount $2,608
Lot Size 0.370 Acres
Acres 0.37
Property Description
NO HOA or CDD. Immaculate, custom-built home located in an ideal location of the quiet country while close to shopping, restaurants, and medical centers. The special care by the original owners is evident throughout and includes unique features that can only be found in a well-planned home starting with custom exterior stone accents and the large front porch to take in the views of the country. Step inside and appreciate the pristine space with easy-care flooring, high ceilings, and neutral finishes. The large Great Room flows effortlessly into the Dining area and the Kitchen and features a breakfast bar, granite counters, an abundance of soft-close cabinets and drawers, coffee bar, and smudge-proof slate appliances including a double oven. The primary bedroom suite is adjacent to the Dining area and includes a spacious bedroom with a walk-in closet and bath that connects to the laundry room. This also leads to a small foyer from the garage and back into the kitchen. A very smart design! The remaining secondary bedrooms share another full bath with high-end finishes. Outside you'll enjoy the screened lanai with views of the oversized, fenced yard with a double gate to park a boat or small RV, fruit trees, and a shed that stays with the home. Even the garage has been given special attention with epoxy floors, windows for natural light, and an attic with stairs and extra storage. Thank you for your interest and for taking the time to see this home in person.
Location
State FL
County Polk
Community Tortuga Isles
Interior
Interior Features Cathedral Ceiling(s), Ceiling Fans(s), Eat-in Kitchen, High Ceilings, Kitchen/Family Room Combo, Living Room/Dining Room Combo, Open Floorplan, Primary Bedroom Main Floor, Solid Wood Cabinets, Split Bedroom, Stone Counters, Thermostat, Tray Ceiling(s)
Heating Central, Electric, Heat Pump
Cooling Central Air
Flooring Tile
Furnishings Unfurnished
Fireplace false
Appliance Convection Oven, Dishwasher, Electric Water Heater, Kitchen Reverse Osmosis System, Microwave, Refrigerator, Water Softener
Laundry Inside, Laundry Room
Exterior
Exterior Feature Lighting, Rain Gutters, Sliding Doors, Storage
Parking Features Driveway, Garage Door Opener, Garage Faces Side
Garage Spaces 2.0
Fence Vinyl
Utilities Available Public
View Park/Greenbelt
Roof Type Shingle
Porch Covered, Front Porch, Rear Porch, Screened
Attached Garage true
Garage true
Private Pool No
Building
Lot Description Cleared, Landscaped, Level, Oversized Lot, Street Dead-End, Private
Story 1
Entry Level One
Foundation Slab
Lot Size Range 1/4 to less than 1/2
Sewer Septic Tank
Water Public
Architectural Style Florida
Structure Type Block,Stucco
New Construction false
Schools
Elementary Schools Highland City Elem
Middle Schools Bartow Middle
High Schools Bartow High
Others
Senior Community No
Ownership Fee Simple
Acceptable Financing Cash, Conventional, FHA, USDA Loan, VA Loan
Listing Terms Cash, Conventional, FHA, USDA Loan, VA Loan
Special Listing Condition None
Read Less Info
Want to know what your home might be worth? Contact us for a FREE valuation!

Our team is ready to help you sell your home for the highest possible price ASAP

© 2024 My Florida Regional MLS DBA Stellar MLS. All Rights Reserved.
Bought with EXP REALTY LLC
GET MORE INFORMATION

REALTORS®






