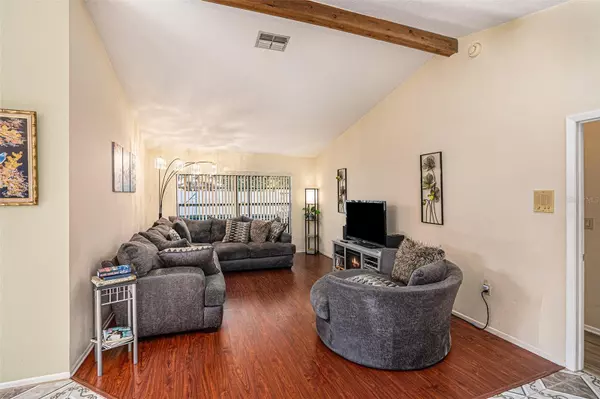$325,000
$325,000
For more information regarding the value of a property, please contact us for a free consultation.
3 Beds
2 Baths
1,857 SqFt
SOLD DATE : 05/20/2024
Key Details
Sold Price $325,000
Property Type Single Family Home
Sub Type Single Family Residence
Listing Status Sold
Purchase Type For Sale
Square Footage 1,857 sqft
Price per Sqft $175
Subdivision Lakeside Woodlands
MLS Listing ID T3492816
Sold Date 05/20/24
Bedrooms 3
Full Baths 2
Construction Status Other Contract Contingencies
HOA Fees $21/ann
HOA Y/N Yes
Originating Board Stellar MLS
Year Built 1984
Annual Tax Amount $2,700
Lot Size 9,147 Sqft
Acres 0.21
Property Description
Embrace the epitome of contemporary living in this 3-bed, 2-bath haven with a thoughtfully designed split floor plan. A welcoming fireplace graces the family room, setting the tone for warmth and comfort. Step into your private oasis with a heated pool, complemented by an oversized screened patio for seamless indoor-outdoor living. The fully fenced yard ensures privacy. All appliances are just a year old, adding a touch of modern elegance. With a 4-year-old roof, AC, and water heater, this home marries style and reliability. Situated under 2 miles from Elementary, Middle, and High schools, it offers family-friendly convenience. Proximity to hospitals, shopping centers, restaurants, and parks enhances daily life. Ideal location provides easy access to Tampa International Airport, downtown Tampa, St. Pete, and the famous beaches of Clearwater, making this residence a gateway to a vibrant, well-connected lifestyle. Welcome home to a harmonious blend of comfort, style, and accessibility.
Location
State FL
County Pasco
Community Lakeside Woodlands
Zoning PUD
Interior
Interior Features Ceiling Fans(s), Split Bedroom, Walk-In Closet(s)
Heating Central
Cooling Central Air
Flooring Ceramic Tile, Vinyl
Fireplaces Type Family Room, Wood Burning
Fireplace true
Appliance Dishwasher, Microwave, Range, Refrigerator
Laundry In Garage
Exterior
Exterior Feature Sidewalk, Sliding Doors
Garage Spaces 2.0
Pool Heated, In Ground, Screen Enclosure, Vinyl
Utilities Available Cable Available, Electricity Available, Water Available
Roof Type Shingle
Attached Garage true
Garage true
Private Pool Yes
Building
Story 1
Entry Level One
Foundation Slab
Lot Size Range 0 to less than 1/4
Sewer Public Sewer
Water Public
Structure Type Block,Concrete,Stucco
New Construction false
Construction Status Other Contract Contingencies
Schools
Elementary Schools Gulf Highland Elementary
Middle Schools Hudson Middle-Po
High Schools Fivay High-Po
Others
Pets Allowed Yes
Senior Community No
Ownership Fee Simple
Monthly Total Fees $21
Membership Fee Required Required
Special Listing Condition None
Read Less Info
Want to know what your home might be worth? Contact us for a FREE valuation!

Our team is ready to help you sell your home for the highest possible price ASAP

© 2024 My Florida Regional MLS DBA Stellar MLS. All Rights Reserved.
Bought with STELLAR NON-MEMBER OFFICE
GET MORE INFORMATION

REALTORS®






