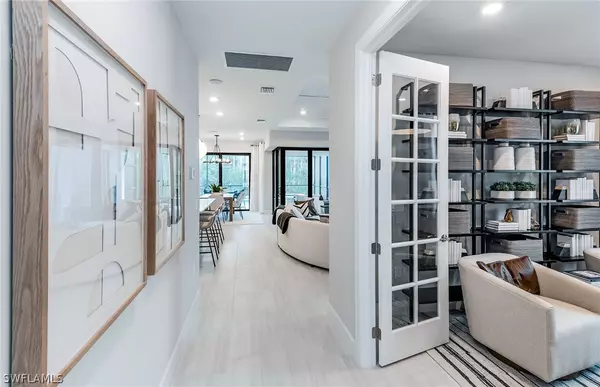$711,000
$725,000
1.9%For more information regarding the value of a property, please contact us for a free consultation.
3 Beds
3 Baths
2,689 SqFt
SOLD DATE : 05/17/2024
Key Details
Sold Price $711,000
Property Type Single Family Home
Sub Type Single Family Residence
Listing Status Sold
Purchase Type For Sale
Square Footage 2,689 sqft
Price per Sqft $264
Subdivision Ventana Pointe
MLS Listing ID 224024871
Sold Date 05/17/24
Style Ranch,One Story
Bedrooms 3
Full Baths 3
Construction Status New Construction
HOA Fees $354/mo
HOA Y/N Yes
Year Built 2021
Annual Tax Amount $6,665
Tax Year 2023
Lot Size 6,534 Sqft
Acres 0.15
Lot Dimensions Builder
Property Description
MODEL home FOR SALE - Step into luxury with this one-of-a-kind Mystique nestled in an exclusive gated community that promises a maintenance-free lifestyle. In this top selling floorplan, elegance meets functionality with an array of high-end features designed for comfort and style. The heart of the home boasts pristine stainless-steel appliances, set against gleaming quartz countertops, stylish backsplash, ensuring every culinary endeavor is a delight. The spacious owner's suite is a sanctuary, complete With an en-suite bath with a linen closet, separate water closet, walk-in shower and an oversized walk-in closet to house all your essentials. Entertain or unwind in the extended covered lanai, swim in your private screened in pool, or enjoy a serene morning coffee on your lanai. The extended 2-car garage offers ample space for vehicles and storage alike. Beyond the exceptional features of the home, the community guarantees peace of mind with its secure gated entrance and the convenience of maintenance-free living. Don't miss the opportunity to claim this gem as your own. Book a viewing today and experience upscale living at its finest! Ventana Pointe is a natural gas, gated community with no CDD and is close to almost everything.
Location
State FL
County Collier
Community Ventana Pointe
Area Na31 - E/O Collier Blvd N/O Vanderbilt
Rooms
Bedroom Description 3.0
Interior
Interior Features Built-in Features, Bedroom on Main Level, Tray Ceiling(s), Dual Sinks, Entrance Foyer, French Door(s)/ Atrium Door(s), Kitchen Island, Living/ Dining Room, Main Level Primary, Pantry, Shower Only, Separate Shower, Cable T V, Walk- In Closet(s), Split Bedrooms
Heating Gas
Cooling Central Air, Electric
Flooring Carpet, Tile
Furnishings Unfurnished
Fireplace No
Window Features Impact Glass
Appliance Dryer, Dishwasher, Gas Cooktop, Disposal, Ice Maker, Microwave, Range, Refrigerator, Tankless Water Heater, Washer
Laundry Inside
Exterior
Exterior Feature Security/ High Impact Doors, Sprinkler/ Irrigation, Patio
Parking Features Attached, Driveway, Garage, Paved, Two Spaces, Garage Door Opener
Garage Spaces 2.0
Garage Description 2.0
Pool In Ground, Screen Enclosure, Community, Pool/ Spa Combo
Community Features Gated, Street Lights
Utilities Available Cable Available, Natural Gas Available, High Speed Internet Available, Underground Utilities
Amenities Available Cabana, Playground, Pool, Sidewalks
Waterfront Description None
Water Access Desc Public
View Landscaped
Roof Type Tile
Porch Lanai, Patio, Porch, Screened
Garage Yes
Private Pool Yes
Building
Lot Description Rectangular Lot, Sprinklers Automatic
Faces East
Story 1
Sewer Public Sewer
Water Public
Architectural Style Ranch, One Story
Unit Floor 1
Structure Type Block,Metal Frame,Concrete,Stucco
New Construction Yes
Construction Status New Construction
Schools
Elementary Schools Laurel Oaks
Middle Schools Corkscrew Middle
High Schools Palmetto Ridge High School
Others
Pets Allowed Call, Conditional
HOA Fee Include Cable TV,Maintenance Grounds,Road Maintenance,Sewer,Street Lights,Trash,Water
Senior Community No
Tax ID 79904800201
Ownership Single Family
Security Features Security Gate,Gated Community,Key Card Entry,Smoke Detector(s)
Acceptable Financing All Financing Considered, Cash, FHA, VA Loan
Listing Terms All Financing Considered, Cash, FHA, VA Loan
Financing Conventional
Pets Allowed Call, Conditional
Read Less Info
Want to know what your home might be worth? Contact us for a FREE valuation!

Our team is ready to help you sell your home for the highest possible price ASAP
GET MORE INFORMATION

REALTORS®






