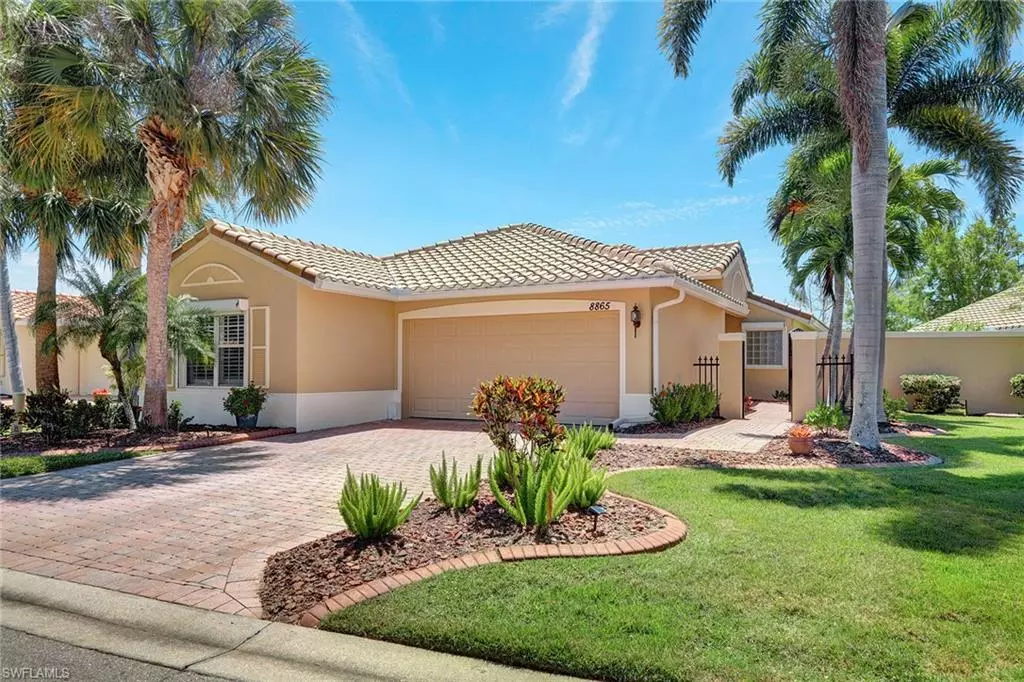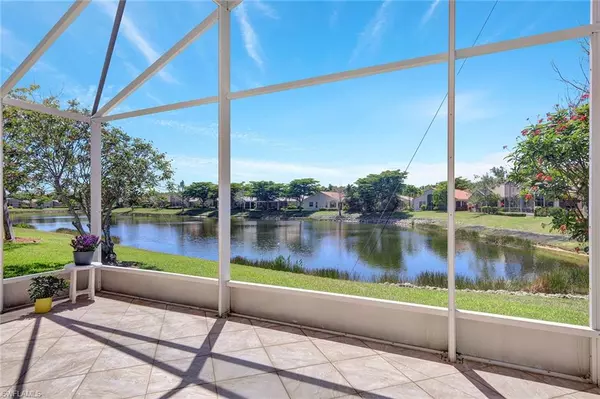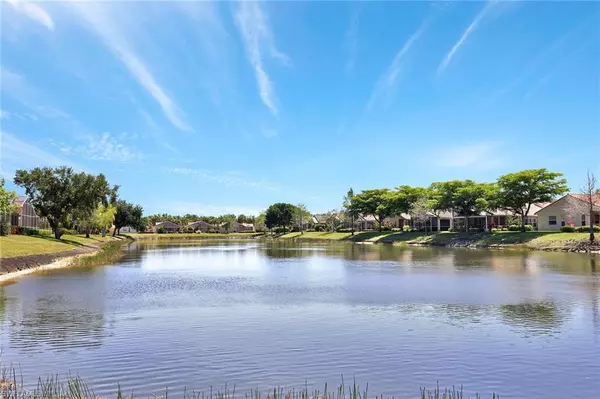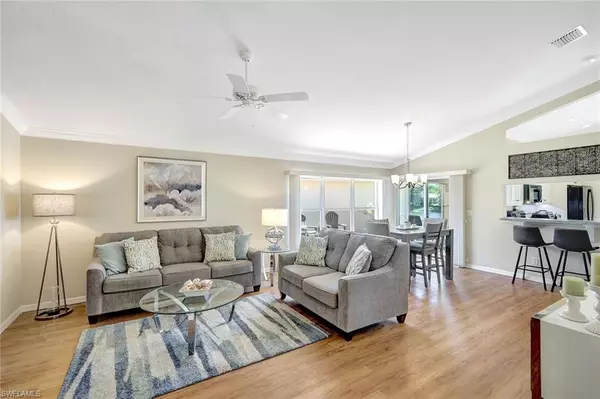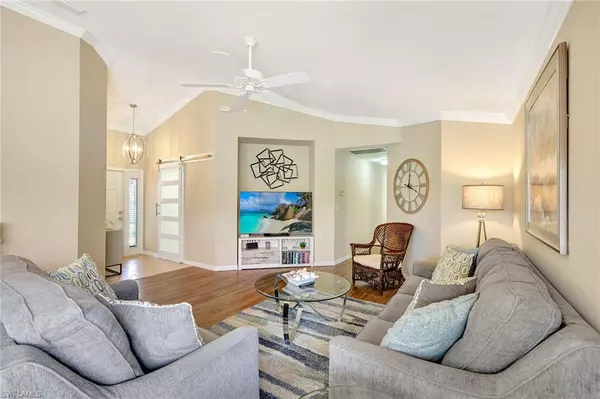$450,003
$449,999
For more information regarding the value of a property, please contact us for a free consultation.
2 Beds
2 Baths
1,605 SqFt
SOLD DATE : 05/20/2024
Key Details
Sold Price $450,003
Property Type Single Family Home
Sub Type Single Family Residence
Listing Status Sold
Purchase Type For Sale
Square Footage 1,605 sqft
Price per Sqft $280
Subdivision Cascades At Estero
MLS Listing ID 224033425
Sold Date 05/20/24
Style Contemporary
Bedrooms 2
Full Baths 2
HOA Fees $485/qua
HOA Y/N Yes
Originating Board Naples
Year Built 2004
Annual Tax Amount $2,643
Tax Year 2023
Lot Size 5,967 Sqft
Acres 0.137
Property Description
Come to see this very well-kept and ready-to-move-in home with a beautiful and peaceful lake view. The popular Carrington floor plan home sits on one of the few oversized lots, across from the satellite community pool, and features a large kitchen area with soft-close cabinets and plenty of storage space, under-cabinet lighting, and easy access to the outdoor dining area. The primary bedroom has a spacious walk-in closet and a renovated bath with dual vanities, a walk-in shower, and a bathtub. Additional home features include a freshly painted exterior in 2024, a high-quality, maintenance-free HALO whole house water filtration system, upgraded light fixtures and fans, plantation shutters, crown molding, house surge protector, a recently replaced washer and dryer, and a large paved courtyard. The rare Remote-Controlled Electric hurricane Shutters enveloping the house and the Roof replaced in 2020 provide both safety and convenience during the storm season. Relax and enjoy the wide lake view from the extended, intimate tiled lanai with Sunmaster awning, perfect for entertainment. Cascades of Estero is a 55-plus community with rich amenities, offering far more than you would expect, including an indoor/outdoor pool, fitness center, billiard room, library, tennis and bocce courts, events ballroom, and much more.
Location
State FL
County Lee
Area Es02 - Estero
Zoning RPD
Rooms
Dining Room Breakfast Bar, Dining - Family
Interior
Interior Features Split Bedrooms, Great Room, Family Room, Guest Bath, Guest Room, Home Office, Entrance Foyer
Heating Central Electric
Cooling Ceiling Fan(s), Central Electric
Flooring Carpet, Laminate, Tile
Window Features Single Hung,Sliding,Shutters Electric,Window Coverings
Appliance Dishwasher, Disposal, Dryer, Microwave, Range, Refrigerator, Washer
Laundry Inside, Sink
Exterior
Exterior Feature Sprinkler Auto
Garage Spaces 2.0
Community Features Billiards, Bocce Court, Clubhouse, Pool, Community Room, Community Spa/Hot tub, Fitness Center, Internet Access, Library, Tennis Court(s), Gated, Tennis
Utilities Available Cable Available
Waterfront Description Lake Front
View Y/N No
View Lake, Water
Roof Type Tile
Porch Screened Lanai/Porch
Garage Yes
Private Pool No
Building
Lot Description Oversize
Story 1
Sewer Central
Water Central
Architectural Style Contemporary
Level or Stories 1 Story/Ranch
Structure Type Concrete Block,Stucco
New Construction No
Others
HOA Fee Include Cable TV,Maintenance Grounds,Manager,Rec Facilities,Security,Street Lights,Street Maintenance
Tax ID 28-46-25-E2-12000.0610
Ownership Single Family
Security Features Security System,Smoke Detector(s),Smoke Detectors
Acceptable Financing Buyer Finance/Cash
Listing Terms Buyer Finance/Cash
Read Less Info
Want to know what your home might be worth? Contact us for a FREE valuation!

Our team is ready to help you sell your home for the highest possible price ASAP
Bought with Premier Sotheby's Int'l Realty
GET MORE INFORMATION
REALTORS®

