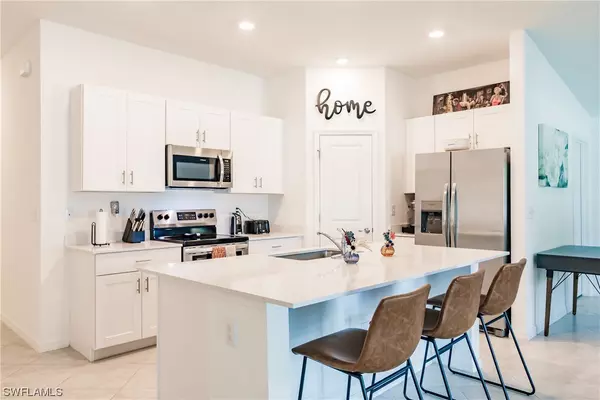$335,900
$335,900
For more information regarding the value of a property, please contact us for a free consultation.
3 Beds
2 Baths
1,551 SqFt
SOLD DATE : 05/17/2024
Key Details
Sold Price $335,900
Property Type Single Family Home
Sub Type Single Family Residence
Listing Status Sold
Purchase Type For Sale
Square Footage 1,551 sqft
Price per Sqft $216
Subdivision Cape Coral
MLS Listing ID 223082865
Sold Date 05/17/24
Style Ranch,One Story
Bedrooms 3
Full Baths 2
Construction Status Resale
HOA Y/N No
Year Built 2023
Annual Tax Amount $1,066
Tax Year 2022
Lot Size 10,018 Sqft
Acres 0.23
Lot Dimensions Plans
Property Description
PRICE CORRECTED TO $335,900! Welcome to this charming 3-bedroom home, where comfort and style meet. Step inside to find plush carpeting throughout all three bedrooms, offering cozy retreats for relaxation.
The owner's suite is a true haven, boasting a generously sized bedroom accompanied by an attached, sizeable bathroom that features a full, beautifully tiled shower, dual sinks set in a spacious vanity, and tiled floors for easy maintenance.
The second bedroom also offers plush carpeting, while the guest full bath provides all the necessities for visiting friends and family. The third bedroom, located at the front of the home, is bathed in natural light thanks to a double window, creating a bright and inviting space.
The grand living area is the heart of the home, showcasing a stunning white kitchen complete with stainless steel appliances and a large counter island, perfect for meal preparation. An adjoining eating area provides a cozy spot for casual dining, while the open dining area allows for seamless conversation and entertaining.
The living space features easy-care tiled floors throughout, extending from the front door to the back, ensuring durability and style. A massive ceiling fan adds comfort during hot Florida days, while steel-supported block construction, roof trusses with tie-downs, and Hurricane Impact Windows and Patio Door offer peace of mind.
A separate laundry room, leading to the 2-car garage, rounds out the interior space, providing convenience and functionality. Outside, the back yard is completely fenced in, offering privacy and security, while the front yard boasts lovely landscaping, adding curb appeal to this move-in-ready home.
This home is located in the up & coming area of Cape Coral. With the 7 Islands Project fully underway, you will soon be able to enjoy additional restaurants, walking trails, hotels, a community center and more. This home should soon be work a great deal more after the project gets a little further built.
Location
State FL
County Lee
Community Cape Coral
Area Cc42 - Cape Coral Unit 50, 54, 51, 52, 53,
Rooms
Bedroom Description 3.0
Interior
Interior Features Breakfast Bar, Bedroom on Main Level, Dual Sinks, Entrance Foyer, Family/ Dining Room, Kitchen Island, Living/ Dining Room, Main Level Primary, Pantry, Shower Only, Separate Shower, Walk- In Closet(s), Split Bedrooms
Heating Central, Electric
Cooling Central Air, Ceiling Fan(s), Electric
Flooring Carpet, Tile
Furnishings Unfurnished
Fireplace No
Window Features Impact Glass
Appliance Dryer, Dishwasher, Disposal, Ice Maker, Microwave, Range, Refrigerator, Washer
Laundry Washer Hookup, Dryer Hookup
Exterior
Exterior Feature Security/ High Impact Doors, Other
Parking Features Assigned, Attached, Garage, Two Spaces, Garage Door Opener
Garage Spaces 2.0
Garage Description 2.0
Utilities Available Cable Available, High Speed Internet Available
Amenities Available None
Waterfront Description None
Water Access Desc Well
Roof Type Shingle
Garage Yes
Private Pool No
Building
Lot Description Rectangular Lot
Faces South
Story 1
Sewer Assessment Paid, Septic Tank
Water Well
Architectural Style Ranch, One Story
Structure Type Block,Concrete,Stucco
Construction Status Resale
Others
Pets Allowed Call, Conditional
HOA Fee Include Cable TV,Trash
Senior Community No
Tax ID 28-43-23-C1-05105.0370
Ownership Single Family
Security Features None,Smoke Detector(s)
Acceptable Financing All Financing Considered, Cash
Listing Terms All Financing Considered, Cash
Financing Conventional
Pets Allowed Call, Conditional
Read Less Info
Want to know what your home might be worth? Contact us for a FREE valuation!

Our team is ready to help you sell your home for the highest possible price ASAP
Bought with CoastalEdge Real Estate LLC
GET MORE INFORMATION
REALTORS®






