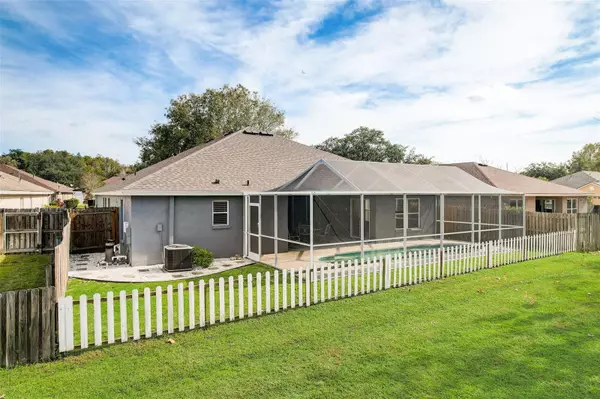$507,500
$524,000
3.1%For more information regarding the value of a property, please contact us for a free consultation.
4 Beds
3 Baths
2,626 SqFt
SOLD DATE : 05/16/2024
Key Details
Sold Price $507,500
Property Type Single Family Home
Sub Type Single Family Residence
Listing Status Sold
Purchase Type For Sale
Square Footage 2,626 sqft
Price per Sqft $193
Subdivision Cross Creek Prcl M Ph 1
MLS Listing ID T3479632
Sold Date 05/16/24
Bedrooms 4
Full Baths 3
Construction Status Appraisal,Financing,Inspections
HOA Fees $36/qua
HOA Y/N Yes
Originating Board Stellar MLS
Year Built 2001
Annual Tax Amount $6,748
Lot Size 6,534 Sqft
Acres 0.15
Lot Dimensions 60.36x111
Property Description
One or more photo(s) has been virtually staged. Welcome to Cross Creek, where this exceptional home boasts an inviting floor plan, highlighted by vaulted ceilings, and the luxury of tile and laminate flooring throughout, brand new roof 2023, and a new variable speed pool pump with a new salt cell both done in 2023. This exquisite residence features four bedrooms, three bathrooms, a versatile den/office, and not one but three garages, all within a spacious 2,625 square feet of living space. And that's just the beginning! Step into your own private oasis with a pristine pool, all within a fenced backyard. No CDD fees mean more value for your investment. The generously high ceilings add an elegant touch, complementing the fresh interior and exterior paint. The kitchen shines with a new refrigerator and dishwasher in 2023, providing the perfect canvas for your culinary creations. As you enter the foyer, an open layout awaits, complete with a formal dining room, living room, and a double-door office on the left. Continue into the expansive family room, with a pool and pond view to relax and entertain. The eat-in kitchen is a haven for aspiring chefs, featuring 42" cabinets, a breakfast bar, and all appliances included, including that new refrigerator. Open the blinds and let the natural light bathe the room through large sliding glass doors. Step outside, and your very own backyard paradise awaits. An entertainer's dream, a spacious caged pool area with a private lanai provides ample space for gatherings and celebrations. The master suite is a retreat, offering generous walk-in closets and a master bath with a walk-in shower, garden tub, double vanity, and plenty of storage. On the opposite side of the home, two bedrooms share a bathroom, while the fourth bedroom has its own pool bath, allowing easy access to the salt water pool and backyard. The laundry room is spacious and functional. Conveniently located near I-75, I-275, Wiregrass Mall, premier outlets, restaurants, a movie theater, businesses, and a new hospital, this home not only offers an outstanding living experience but also easy access to all the amenities and conveniences you desire. Don't miss out on the opportunity to call this meticulously maintained property your new home sweet home. Seller is Motivated!
Location
State FL
County Hillsborough
Community Cross Creek Prcl M Ph 1
Zoning PD
Rooms
Other Rooms Attic
Interior
Interior Features Ceiling Fans(s), Primary Bedroom Main Floor, Open Floorplan, Split Bedroom, Thermostat, Vaulted Ceiling(s), Walk-In Closet(s)
Heating Central
Cooling Central Air
Flooring Laminate, Vinyl
Furnishings Unfurnished
Fireplace false
Appliance Dishwasher, Disposal, Microwave, Range, Refrigerator
Laundry Inside, Laundry Room
Exterior
Exterior Feature Irrigation System, Lighting, Sidewalk, Sliding Doors
Parking Features Garage Door Opener
Garage Spaces 3.0
Fence Fenced, Vinyl, Wood
Pool In Ground, Salt Water
Utilities Available Public
View Y/N 1
View Pool
Roof Type Shingle
Porch Covered, Enclosed, Patio
Attached Garage true
Garage true
Private Pool Yes
Building
Story 1
Entry Level One
Foundation Slab
Lot Size Range 0 to less than 1/4
Sewer Public Sewer
Water Public
Architectural Style Patio Home
Structure Type Block
New Construction false
Construction Status Appraisal,Financing,Inspections
Schools
Elementary Schools Pride-Hb
Middle Schools Benito-Hb
High Schools Wharton-Hb
Others
Pets Allowed Breed Restrictions
Senior Community No
Ownership Fee Simple
Monthly Total Fees $54
Acceptable Financing Cash, Conventional, Trade, FHA, VA Loan
Membership Fee Required Required
Listing Terms Cash, Conventional, Trade, FHA, VA Loan
Special Listing Condition None
Read Less Info
Want to know what your home might be worth? Contact us for a FREE valuation!

Our team is ready to help you sell your home for the highest possible price ASAP

© 2025 My Florida Regional MLS DBA Stellar MLS. All Rights Reserved.
Bought with HOMESMART
GET MORE INFORMATION
REALTORS®






