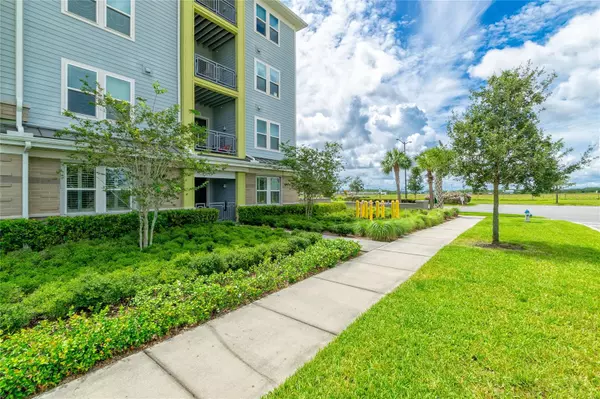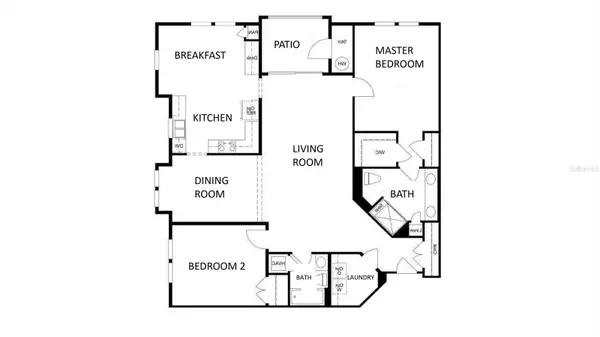$365,000
$373,000
2.1%For more information regarding the value of a property, please contact us for a free consultation.
2 Beds
2 Baths
1,549 SqFt
SOLD DATE : 05/17/2024
Key Details
Sold Price $365,000
Property Type Condo
Sub Type Condominium
Listing Status Sold
Purchase Type For Sale
Square Footage 1,549 sqft
Price per Sqft $235
Subdivision Gatherings/Lk Nona Iv
MLS Listing ID O6115902
Sold Date 05/17/24
Bedrooms 2
Full Baths 2
Construction Status Inspections
HOA Fees $540/mo
HOA Y/N Yes
Originating Board Stellar MLS
Year Built 2019
Annual Tax Amount $6,438
Lot Size 1,742 Sqft
Acres 0.04
Property Description
FIRST-FLOOR CORNER UNIT WITH CAR GARAGE!
Located in the heart of Lake Nona, The Gatherings is a one-of-a-kind modern and tranquil community aimed to accommodate their 55+ age residents no matter whether you are retiring, looking for a weekend getaway, or simply looking for a low-maintenance resort-style community. Buyer must be at least 50 years old to qualify to live there.
This FIRST-FLOOR two-bedroom, two-bath END UNIT with elevated 10-foot ceilings and wood look tile floors feels noticeably spacious and light the moment you walk into its oversized entry and living room which includes an adjoining dining room/flex space. PLANTATION SHUTTERS throughout this unit add a refined look while allowing for controlled sunshine and privacy. TALL SLIDING GLASS DOORS lead to a gated/covered patio with views of Florida Greenspace. The patio area includes a lockable storage closet, and the patio also comes with a motorized retractable HURRICANE SHUTTER. The large kitchen has everything, including quartz countertops, a farmhouse sink, stainless appliances, 42” cabinets with crown molding, a built-in desk, a pantry, and a lovely breakfast nook surrounded by windows. The full-featured laundry room has a washer, dryer, and a newly added laundry sink. Both bedrooms have a newly installed carpet. The master bedroom has a spacious walk-in closet plus an additional closet. The Master Bath has dual vanity sinks, ample storage and a linen closet. The Shower has a frameless glass enclosure, bench seat, and wall mounted safety bar. An existing Simplisafe Alarm system can be activated. No need to bring an umbrella as this first floor unit has easy interior access to a single car garage. There is also an additional dedicated parking space driveway. Additional street parking for guests is just a few steps from the patio.
In addition to the home's features, residents have nearby access to the community's Clubhouse, fitness center, pickleball court, RESORT-STYLE POOL, dog parks, and so much more in the vibrant Lake Nona area. Moreover, additional features like cable, high-speed internet, trash services, pest control, grounds maintenance, 24-hour elevator access and secure entry, window cleaning, building maintenance, amenities, and the association manager are ALL INCLUDED! Located close to Orlando International Airport, Lake Nona Medical City, VA Hospital, Highway 417, Disney World, Sea World, Universal Theme Parks, and luxurious restaurants.
Location
State FL
County Orange
Community Gatherings/Lk Nona Iv
Zoning X
Interior
Interior Features Eat-in Kitchen, Primary Bedroom Main Floor, Open Floorplan, Thermostat, Walk-In Closet(s), Window Treatments
Heating Central, Electric
Cooling Central Air
Flooring Carpet, Tile
Fireplace false
Appliance Convection Oven, Dishwasher, Disposal, Dryer, Electric Water Heater, Exhaust Fan, Ice Maker, Microwave, Range, Refrigerator, Washer
Laundry Inside, Laundry Room
Exterior
Exterior Feature Sliding Doors, Storage
Parking Features Assigned, Deeded, Driveway, Garage Door Opener, Off Street, On Street, Reserved
Garage Spaces 1.0
Community Features Association Recreation - Owned, Clubhouse, Community Mailbox, Deed Restrictions, Fitness Center, Handicap Modified, Irrigation-Reclaimed Water, Pool, Sidewalks, Special Community Restrictions, Wheelchair Access
Utilities Available BB/HS Internet Available, Cable Available, Cable Connected, Electricity Available, Electricity Connected, Public, Sprinkler Recycled, Underground Utilities, Water Available, Water Connected
Amenities Available Cable TV, Clubhouse, Fitness Center, Lobby Key Required, Maintenance, Pickleball Court(s), Pool, Recreation Facilities, Security, Storage, Tennis Court(s)
View Park/Greenbelt
Roof Type Shingle
Porch Patio
Attached Garage true
Garage true
Private Pool No
Building
Lot Description Corner Lot, City Limits, Landscaped, Near Public Transit, Sidewalk
Story 4
Entry Level One
Foundation Slab
Lot Size Range 0 to less than 1/4
Builder Name Beazer Homes
Sewer Public Sewer
Water Public
Structure Type Cement Siding,Concrete,Wood Frame
New Construction true
Construction Status Inspections
Others
Pets Allowed Yes
HOA Fee Include Cable TV,Common Area Taxes,Pool,Fidelity Bond,Internet,Maintenance Structure,Maintenance Grounds,Maintenance,Pest Control,Recreational Facilities,Trash
Senior Community Yes
Ownership Condominium
Monthly Total Fees $822
Acceptable Financing Cash, Conventional, FHA, VA Loan
Membership Fee Required Required
Listing Terms Cash, Conventional, FHA, VA Loan
Num of Pet 2
Special Listing Condition None
Read Less Info
Want to know what your home might be worth? Contact us for a FREE valuation!

Our team is ready to help you sell your home for the highest possible price ASAP

© 2025 My Florida Regional MLS DBA Stellar MLS. All Rights Reserved.
Bought with CASTRO REALTY GROUP
GET MORE INFORMATION
REALTORS®






