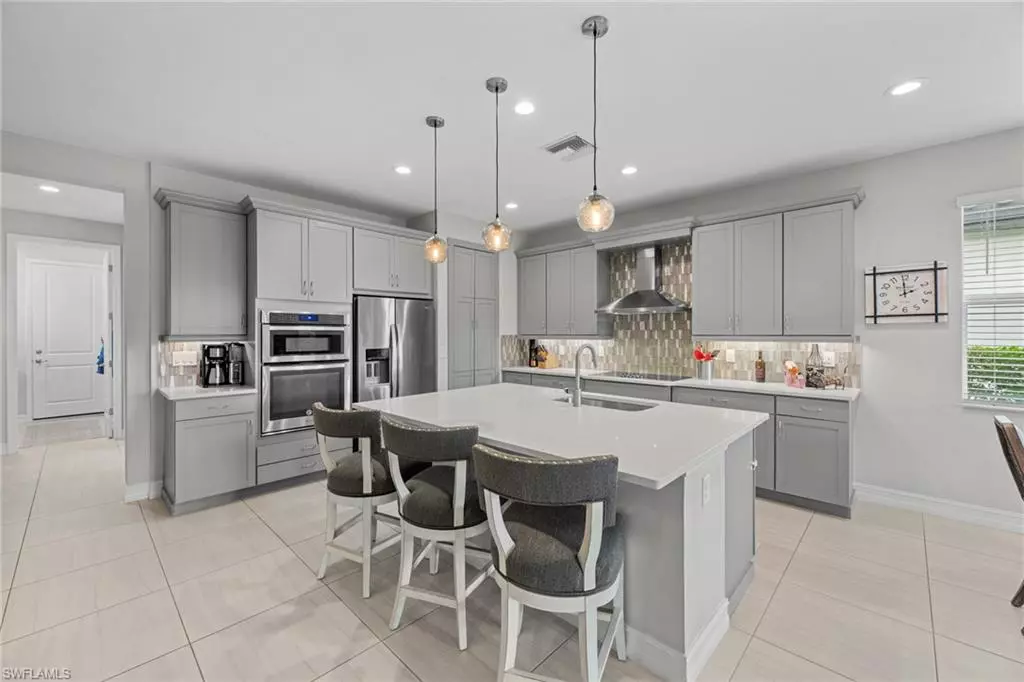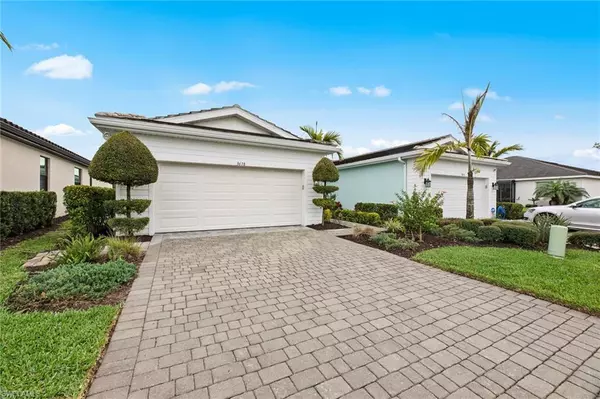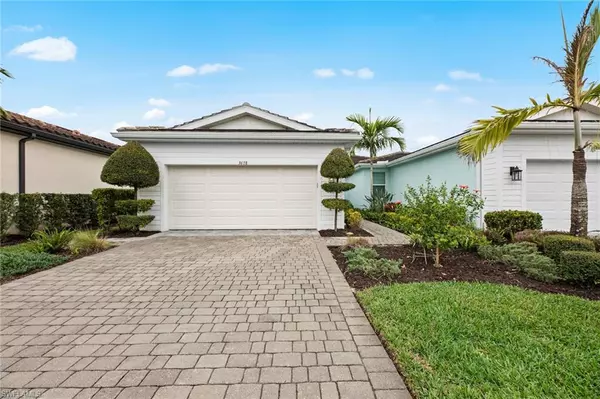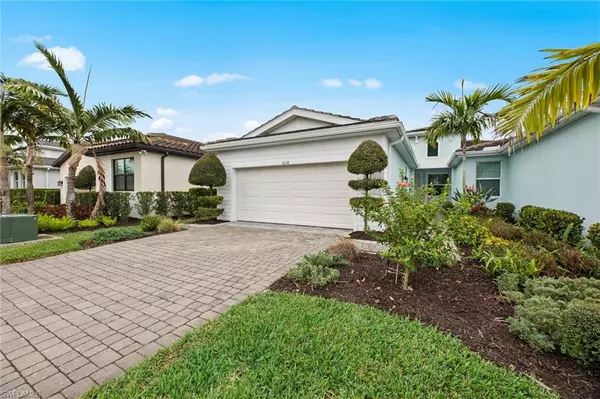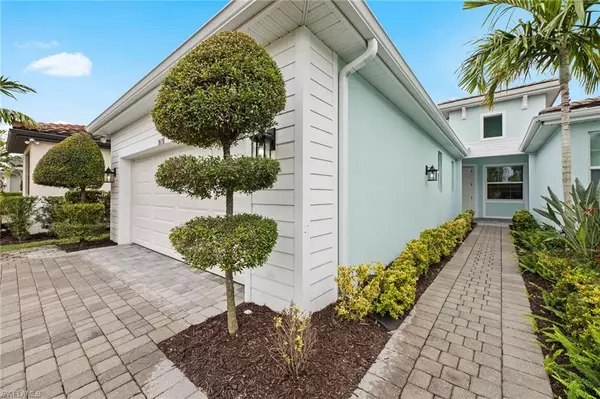$392,500
$399,900
1.9%For more information regarding the value of a property, please contact us for a free consultation.
2 Beds
2 Baths
1,605 SqFt
SOLD DATE : 05/17/2024
Key Details
Sold Price $392,500
Property Type Single Family Home
Sub Type Villa Attached
Listing Status Sold
Purchase Type For Sale
Square Footage 1,605 sqft
Price per Sqft $244
Subdivision Castalina
MLS Listing ID 224034110
Sold Date 05/17/24
Style Contemporary
Bedrooms 2
Full Baths 2
HOA Fees $256/qua
HOA Y/N Yes
Originating Board Florida Gulf Coast
Year Built 2018
Annual Tax Amount $3,246
Tax Year 2023
Lot Size 4,704 Sqft
Acres 0.108
Property Description
The Florida Lifestyle awaits in this southern exposure waterfront two bedroom plus den/flex, two bath, two car garage, Villa with an inground spa that's conveniently located in the gated CASTALINA Community. Former Cal Atlantic Builder Model had 90K in upgrades when constructed and is the only villa with a southern lake view and is just two houses away from the community pool and all the other amenities. A centrally located Gourmet Kitchen features upgraded SS Whirlpool appliances with double convection combo ovens, 36" cooktop with hood, glistening quartz counters, large island with pendant lighting, mosaic tile backsplash, 42" uppers with undercabinet lighting, built-in pull out shelfing, and a walk-in pantry. The Owners Suite has a lake view and walk-in closet along with dual sinks and a large shower with a built-in bench. Other notable upgrades include: surround sound ceiling speakers in family room, owner's suite, and lanai. All 8' doors throughout, custom millwork base and casing, large format tile flooring, all hurricane rated impact windows and doors, concrete tile roof, optional stucco finishes, custom automated heated inground hot tub, premium landscape package, and an aluminum fenced in yard! All exterior landscape maintenance is included in the low HOA fee. Set up your private showing and see why this is the perfect new place to call home!
Location
State FL
County Lee
Area Fm04 - Fort Myers Area
Zoning PUD
Direction Use the Northern gate off from Winkler. Once through the gate, turn right, house is the third one on the left.
Rooms
Dining Room Breakfast Bar, Dining - Family
Kitchen Kitchen Island, Walk-In Pantry
Interior
Interior Features Split Bedrooms, Great Room, Den - Study, Family Room, Wired for Data, Pantry, Wired for Sound
Heating Central Electric
Cooling Central Electric
Flooring Tile, Vinyl
Window Features Impact Resistant,Impact Resistant Windows,Window Coverings
Appliance Electric Cooktop, Dishwasher, Disposal, Dryer, Microwave, Refrigerator/Icemaker, Self Cleaning Oven, Wall Oven, Washer
Laundry Inside
Exterior
Exterior Feature Sprinkler Auto
Garage Spaces 2.0
Fence Fenced
Community Features BBQ - Picnic, Cabana, Pool, Fitness Center, Playground, Street Lights, Gated
Utilities Available Underground Utilities, Cable Available
Waterfront Description Lake Front
View Y/N No
View Lake
Roof Type Tile
Street Surface Paved
Porch Screened Lanai/Porch, Patio
Garage Yes
Private Pool No
Building
Lot Description Zero Lot Line
Faces Use the Northern gate off from Winkler. Once through the gate, turn right, house is the third one on the left.
Story 1
Sewer Central
Water Central
Architectural Style Contemporary
Level or Stories 1 Story/Ranch
Structure Type Concrete Block,Stucco
New Construction No
Others
HOA Fee Include Pest Control Exterior,Rec Facilities,Reserve,Sewer,Street Lights,Street Maintenance,Trash
Tax ID 32-44-25-P4-03000.1560
Ownership Single Family
Security Features Smoke Detector(s),Smoke Detectors
Acceptable Financing Buyer Finance/Cash
Listing Terms Buyer Finance/Cash
Read Less Info
Want to know what your home might be worth? Contact us for a FREE valuation!

Our team is ready to help you sell your home for the highest possible price ASAP
Bought with Premier Sotheby's Int'l Realty
GET MORE INFORMATION
REALTORS®

