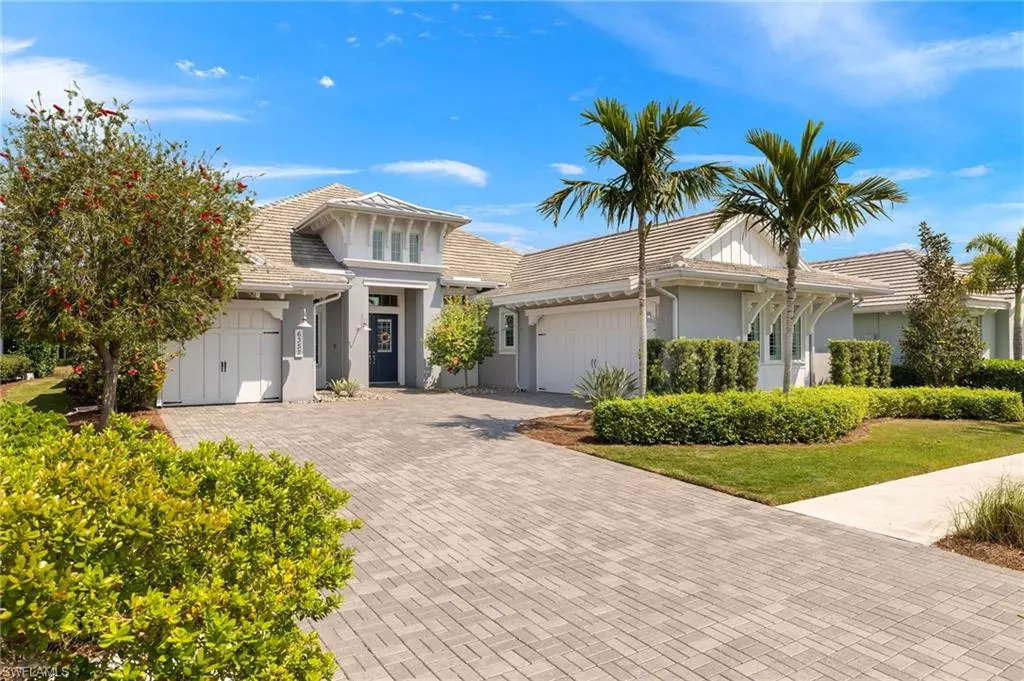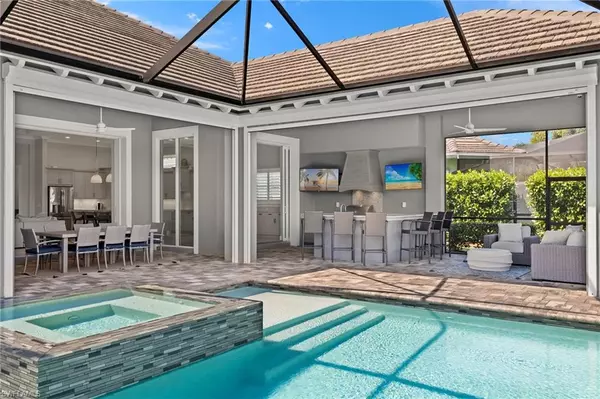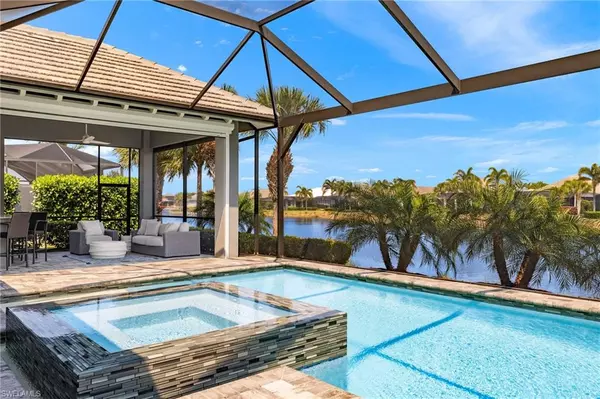$2,550,000
$2,700,000
5.6%For more information regarding the value of a property, please contact us for a free consultation.
4 Beds
5 Baths
3,141 SqFt
SOLD DATE : 05/16/2024
Key Details
Sold Price $2,550,000
Property Type Single Family Home
Sub Type Single Family Residence
Listing Status Sold
Purchase Type For Sale
Square Footage 3,141 sqft
Price per Sqft $811
Subdivision Isles Of Collier Preserve
MLS Listing ID 224023654
Sold Date 05/16/24
Style See Remarks
Bedrooms 4
Full Baths 3
Half Baths 2
HOA Y/N Yes
Originating Board Naples
Year Built 2018
Annual Tax Amount $20,526
Tax Year 2023
Lot Size 10,890 Sqft
Acres 0.25
Property Description
Experience the best of The Isles of Collier living in this highly sought-after Copperlily floor plan featuring 4 bedrooms + Den and 5 bathrooms. The outdoor living space seamlessly merges indoor and outdoor living with an expansive outdoor kitchen with plentiful seating arrangements overlooking a tranquil lake, perfect for entertaining. Relax in the expansive pool & spa offering eastern exposure. Two guest bedrooms with en suite bathrooms complement a large den/flex room, ideal for a large family. The spacious primary suite boasts two walk-in closets, separate sinks with shower and soaker tub. The 4th bedroom can serve as a home office if desired. Numerous upgrades include pocket sliding doors opening to the lanai, hurricane impact rated windows/doors, a cabana bath, Storm Smart shades, an extra-large kitchen island with seating for six, a walk-in pantry, ample storage in the climate controlled 3-car garage, and plantation shutters throughout. The vibrant gated community of The Isles of Collier Preserve provides a luxurious coastal lifestyle offering resort-style amenities including an expansive pool & spa with lap pool, newly expanded pickleball & tennis courts, bocce courts, waterfront dining at Overlook Bar & Grill, state of the art fitness facility with instructor led classes, biking & hiking trails, and countless social activities throughout the entire year making The Isles the premiere community in Naples. Enjoy easy access to Naples' world renown beaches, dining & shopping downtown on 5th Avenue and Third Street South.
Location
State FL
County Collier
Area Na09 - South Naples Area
Direction Enter through main entrance off of US-41. Continue on Tobago Blvd. Turn left on Antigua Way. Turn right on Pembroke Way. Turn left on Warwick Avenue. Turn right on Lyford Isle Drive. Arrive at 6352 Lyford Isle Drive.
Rooms
Primary Bedroom Level Master BR Ground
Master Bedroom Master BR Ground
Dining Room Breakfast Bar, Dining - Family, Eat-in Kitchen
Kitchen Kitchen Island, Walk-In Pantry
Interior
Interior Features Split Bedrooms, Great Room, Den - Study, Bar, Built-In Cabinets, Wired for Data, Coffered Ceiling(s), Entrance Foyer, Pantry, Tray Ceiling(s), Walk-In Closet(s), Wet Bar
Heating Central Electric
Cooling Ceiling Fan(s), Central Electric
Flooring Carpet, Tile
Window Features Impact Resistant,Impact Resistant Windows,Shutters - Screens/Fabric
Appliance Dishwasher, Microwave, Refrigerator/Freezer, Refrigerator/Icemaker, Self Cleaning Oven, Wall Oven, Washer
Laundry Inside, Sink
Exterior
Exterior Feature Gas Grill, Outdoor Kitchen, Outdoor Shower, Sprinkler Auto
Garage Spaces 3.0
Pool Community Lap Pool, Electric Heat, See Remarks
Community Features Basketball, Bike And Jog Path, Bocce Court, Cabana, Clubhouse, Dog Park, Fitness Center, Hobby Room, Internet Access, Pickleball, Playground, See Remarks, Sidewalks, Tennis Court(s), Gated
Utilities Available Underground Utilities, Cable Available
Waterfront Description Lake Front
View Y/N No
View Lake
Roof Type Tile
Porch Screened Lanai/Porch
Garage Yes
Private Pool Yes
Building
Lot Description Regular
Faces Enter through main entrance off of US-41. Continue on Tobago Blvd. Turn left on Antigua Way. Turn right on Pembroke Way. Turn left on Warwick Avenue. Turn right on Lyford Isle Drive. Arrive at 6352 Lyford Isle Drive.
Story 1
Sewer Central
Water Central
Architectural Style See Remarks
Level or Stories 1 Story/Ranch
Structure Type Concrete Block,Elevated,Stucco
New Construction No
Others
HOA Fee Include Irrigation Water,Maintenance Grounds,Legal/Accounting,Manager,Rec Facilities,Reserve,Sewer,Street Lights,Street Maintenance
Tax ID 52505035285
Ownership Single Family
Security Features Security System,Smoke Detector(s),Smoke Detectors
Acceptable Financing Buyer Finance/Cash
Listing Terms Buyer Finance/Cash
Read Less Info
Want to know what your home might be worth? Contact us for a FREE valuation!

Our team is ready to help you sell your home for the highest possible price ASAP
Bought with Equity Realty
GET MORE INFORMATION
REALTORS®






