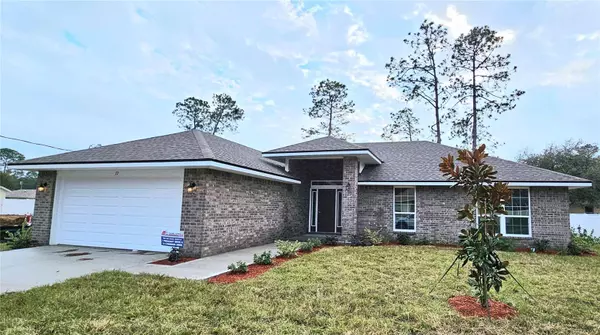$354,650
$354,650
For more information regarding the value of a property, please contact us for a free consultation.
4 Beds
2 Baths
1,755 SqFt
SOLD DATE : 05/16/2024
Key Details
Sold Price $354,650
Property Type Single Family Home
Sub Type Single Family Residence
Listing Status Sold
Purchase Type For Sale
Square Footage 1,755 sqft
Price per Sqft $202
Subdivision Palm Coast
MLS Listing ID FC292856
Sold Date 05/16/24
Bedrooms 4
Full Baths 2
HOA Y/N No
Originating Board Stellar MLS
Year Built 2023
Annual Tax Amount $821
Lot Size 10,018 Sqft
Acres 0.23
Property Description
This is a beautiful open floor plan with large, vaulted ceilings and open kitchen. The Kitchen includes upgraded cabinets, granite countertops, Whirlpool range, dishwasher and microwave. It opens up to the Great Room with tile flooring throughout living space, a large breakfast bar perfect for eating, cooking, and entertaining. Master bath is a 5' easy step in shower with clear glass door and built in seat. Use up to $10,000 flex cash to buy down your interest rate and cover pre-paids/escrows at closing which saves thousands on cash needed to close and lowers your monthly payment. All other closing costs paid w/approved lender. ONLY $1,000 DEPOSIT. Pricing INCLUDES lot. Windows are double-paned, tilt ins for easy cleaning while providing you money savings on your electric bill and a quieter home. 10x14 Rear COVERED Patio will be delightful in sun or rain. Located in the heart of Palm Coast, near shopping, restaurants, and schools, yet minutes from the beach. Photos are for illustration purposes only. Home is nearing the end of construction.
Location
State FL
County Flagler
Community Palm Coast
Zoning RESI
Interior
Interior Features Ceiling Fans(s), Eat-in Kitchen, High Ceilings, In Wall Pest System, Primary Bedroom Main Floor, Open Floorplan, Solid Surface Counters, Split Bedroom, Walk-In Closet(s)
Heating Central, Electric
Cooling Central Air
Flooring Carpet, Ceramic Tile
Fireplace false
Appliance Dishwasher, Disposal, Electric Water Heater, Microwave, Range
Exterior
Exterior Feature Other
Garage Spaces 2.0
Utilities Available Cable Available, Electricity Connected, Phone Available, Sewer Connected, Water Connected
Roof Type Shingle
Attached Garage true
Garage true
Private Pool No
Building
Entry Level One
Foundation Slab
Lot Size Range 0 to less than 1/4
Builder Name Adams Homes of Northwest Florida
Sewer Public Sewer
Water Public
Structure Type Brick
New Construction true
Others
Pets Allowed Yes
Senior Community No
Ownership Fee Simple
Acceptable Financing Cash, Conventional, FHA, VA Loan
Listing Terms Cash, Conventional, FHA, VA Loan
Special Listing Condition None
Read Less Info
Want to know what your home might be worth? Contact us for a FREE valuation!

Our team is ready to help you sell your home for the highest possible price ASAP

© 2025 My Florida Regional MLS DBA Stellar MLS. All Rights Reserved.
Bought with ADAMS HOMES REALTY, INC
GET MORE INFORMATION
REALTORS®






