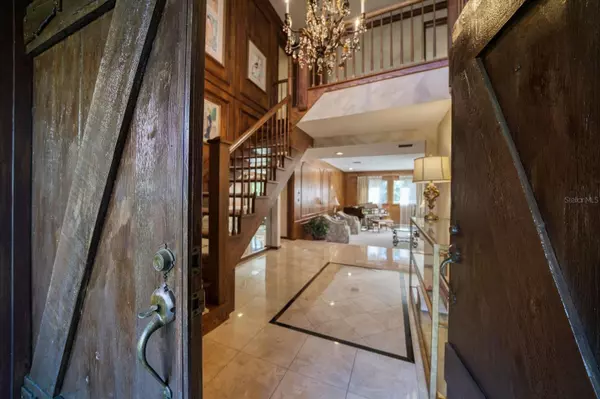$1,900,000
$1,799,000
5.6%For more information regarding the value of a property, please contact us for a free consultation.
5 Beds
5 Baths
4,964 SqFt
SOLD DATE : 05/15/2024
Key Details
Sold Price $1,900,000
Property Type Single Family Home
Sub Type Single Family Residence
Listing Status Sold
Purchase Type For Sale
Square Footage 4,964 sqft
Price per Sqft $382
Subdivision Pinellas Groves
MLS Listing ID U8232406
Sold Date 05/15/24
Bedrooms 5
Full Baths 4
Half Baths 1
Construction Status Financing,Inspections
HOA Fees $41/ann
HOA Y/N Yes
Originating Board Stellar MLS
Year Built 1979
Annual Tax Amount $9,754
Lot Size 2.230 Acres
Acres 2.23
Lot Dimensions 259x328
Property Description
Discretely nestled on over two acres in the heart of Clearwater, this grand estate home exudes timeless elegance. Tucked away on a quiet and private drive, mature trees and lush landscaping create a serene neighborhood ambiance. The welcoming circular drive features a pond and fountain, leading to an impressive entryway. Inside, a traditional floorplan unfolds with a spacious living room adorned with exquisite millwork and molding, complemented by a private dining room ideal for hosting dinner parties. The dine-in kitchen, bathed in natural light, boasts a large island with a cooktop, top-of-the-line appliances, including a charming brick-surrounded Jenn-Aire range/grill, a huge walk-in pantry, and sliders opening to multiple outdoor entertainment areas. The family room, with vaulted ceilings, beams, a cozy fireplace, wet bar, and expansive windows, overlooks the park-like grounds. The large primary bedroom, a true retreat, features French doors showcasing the backyard. Spectacular his and her closets offer custom built-ins and ample storage solutions, including multiple shelves for shoes. The spa-like ensuite includes double sink vanities, a soaker tub, and a walk-in shower with multiple heads. A workout room and sauna complete the suite. Additional bedrooms are well-appointed, two share a jack and jill bath. Upstairs, you will find a welcoming loft with additional guest bedroom & full bath, library/office with custom built-ins, and an expansive deck overlooking the backyard. Relax poolside after a game of tennis or pickleball on the newly resurfaced courts and enjoy the peace and quiet that surrounds you. Centrally located, this estate is just a short drive to sparkling beaches, local restaurants, shopping, and two major airports, offering a perfect blend of privacy, luxury and convenience.
Location
State FL
County Pinellas
Community Pinellas Groves
Interior
Interior Features Built-in Features, Ceiling Fans(s), Central Vaccum, Eat-in Kitchen, High Ceilings, Pest Guard System, Primary Bedroom Main Floor, Sauna, Solid Surface Counters, Solid Wood Cabinets, Stone Counters, Thermostat, Vaulted Ceiling(s), Walk-In Closet(s), Wet Bar, Window Treatments
Heating Central, Electric
Cooling Central Air
Flooring Carpet, Ceramic Tile, Luxury Vinyl, Marble, Tile
Fireplaces Type Wood Burning
Furnishings Unfurnished
Fireplace true
Appliance Cooktop, Dishwasher, Disposal, Dryer, Indoor Grill, Range, Refrigerator, Washer, Water Softener, Wine Refrigerator
Laundry Inside, Laundry Room
Exterior
Exterior Feature Garden, Hurricane Shutters, Lighting, Tennis Court(s)
Garage Spaces 2.0
Pool In Ground
Utilities Available Cable Connected, Electricity Connected, Public, Sewer Connected, Sprinkler Well, Water Connected
View Y/N 1
View Garden, Pool, Tennis Court, Trees/Woods
Roof Type Shingle
Porch Covered, Deck, Rear Porch
Attached Garage true
Garage true
Private Pool Yes
Building
Lot Description Oversized Lot, Paved
Story 2
Entry Level Two
Foundation Slab
Lot Size Range 2 to less than 5
Sewer Public Sewer
Water Public, Well
Architectural Style Tudor
Structure Type Block
New Construction false
Construction Status Financing,Inspections
Schools
Elementary Schools Belcher Elementary-Pn
Middle Schools Oak Grove Middle-Pn
High Schools Largo High-Pn
Others
Pets Allowed Yes
Senior Community No
Ownership Fee Simple
Monthly Total Fees $41
Acceptable Financing Cash, Conventional
Membership Fee Required Required
Listing Terms Cash, Conventional
Special Listing Condition None
Read Less Info
Want to know what your home might be worth? Contact us for a FREE valuation!

Our team is ready to help you sell your home for the highest possible price ASAP

© 2025 My Florida Regional MLS DBA Stellar MLS. All Rights Reserved.
Bought with PRISTINE FLORIDA PROPERTIES LLC
GET MORE INFORMATION
REALTORS®






