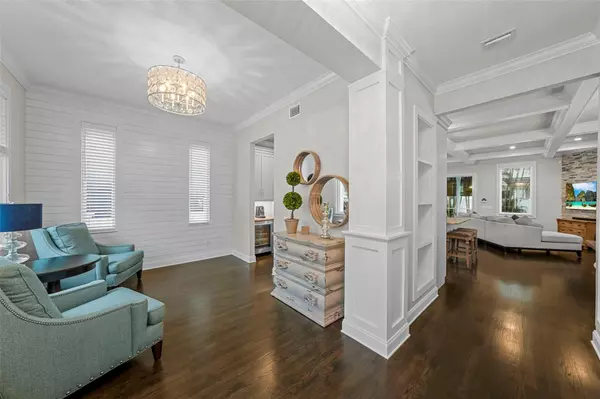$1,125,100
$1,025,000
9.8%For more information regarding the value of a property, please contact us for a free consultation.
3 Beds
3 Baths
2,434 SqFt
SOLD DATE : 05/14/2024
Key Details
Sold Price $1,125,100
Property Type Single Family Home
Sub Type Single Family Residence
Listing Status Sold
Purchase Type For Sale
Square Footage 2,434 sqft
Price per Sqft $462
Subdivision Oakellars
MLS Listing ID T3518682
Sold Date 05/14/24
Bedrooms 3
Full Baths 2
Half Baths 1
HOA Y/N No
Originating Board Stellar MLS
Year Built 2003
Annual Tax Amount $14,535
Lot Size 4,791 Sqft
Acres 0.11
Property Description
Welcome to your charming oasis in the heart of Bayshore Beautiful! Nestled on a picturesque street, this single-family home boasts a prime location just a stone's throw away from Bayshore Blvd. With 3 bedrooms, 2.5 baths, and nearly 2,500 square feet of living space, this move-in-ready residence offers the perfect blend of comfort and convenience. As you approach, you'll be greeted by the allure of a well-maintained exterior, complemented by a detached two-car garage and a spacious driveway adorned with updated pavers. The front and back yards were turfed in 2018, ensuring a virtually maintenance-free outdoor space for your enjoyment. Step inside to discover a cozy sitting room, ideal for use as a bonus room or office. The downstairs area also features an updated half bath, adding to the home's functionality. The open-concept layout seamlessly connects the chef's kitchen, completely renovated in 2018 with new countertops, cabinets, and appliances, including a Sub-Zero fridge and dual Wolf ovens. Natural gas is available, making culinary adventures a breeze. The kitchen island offers ample seating, perfect for casual dining, and flows effortlessly into an informal dining room and living space.
Sliding glass doors lead from the main living area to an enclosed and screened-in back porch, complete with sun shades, providing the perfect spot to unwind on warm Florida evenings. The backyard oasis, updated with pavers, offers a cozy space for entertaining, with room for a grill, fire pit, and outdoor dining area. Upstairs, you'll find all three bedrooms, along with a small loft area featuring beautiful wood built-ins, perfect for a home office. A full-size laundry room adds convenience to daily routines. The guest bedrooms are spacious and welcoming, while the sizable master suite boasts a beautifully redone bathroom. Pamper yourself in the luxurious bathroom, featuring a freestanding soaking tub, a large enclosed shower with a rain feature, and privacy glass. You will find hardwood floors throughout the home, except for the bathrooms. Recent upgrades include a new white vinyl fence and a new roof that owners have updated in the past year.
Don't miss your chance to live in this sought-after South Tampa neighborhood, just minutes from downtown, Tampa International Airport, and the finest dining and shopping the area has to offer. Schedule your showing today and experience the epitome of Bayshore Beautiful living!
Location
State FL
County Hillsborough
Community Oakellars
Zoning RS-50
Interior
Interior Features Built-in Features, Ceiling Fans(s), Coffered Ceiling(s), Eat-in Kitchen, Open Floorplan, Thermostat
Heating Central
Cooling Central Air
Flooring Ceramic Tile, Wood
Furnishings Unfurnished
Fireplace false
Appliance Built-In Oven, Cooktop, Dishwasher, Dryer, Gas Water Heater, Microwave, Range, Refrigerator, Washer
Laundry Inside, Laundry Room, Upper Level
Exterior
Exterior Feature Awning(s), Lighting, Private Mailbox
Parking Features Garage Door Opener, On Street
Garage Spaces 2.0
Fence Fenced, Vinyl
Utilities Available BB/HS Internet Available, Cable Available, Electricity Connected, Natural Gas Connected
View City
Roof Type Shingle
Porch Front Porch, Rear Porch, Screened
Attached Garage false
Garage true
Private Pool No
Building
Lot Description City Limits, Landscaped, Sidewalk, Paved
Entry Level Two
Foundation Stem Wall
Lot Size Range 0 to less than 1/4
Sewer Public Sewer
Water Public
Architectural Style Traditional
Structure Type Wood Frame,Wood Siding
New Construction false
Schools
Elementary Schools Ballast Point-Hb
Middle Schools Madison-Hb
High Schools Robinson-Hb
Others
Pets Allowed Yes
Senior Community No
Pet Size Extra Large (101+ Lbs.)
Ownership Fee Simple
Acceptable Financing Cash, Conventional, FHA, VA Loan
Listing Terms Cash, Conventional, FHA, VA Loan
Num of Pet 10+
Special Listing Condition None
Read Less Info
Want to know what your home might be worth? Contact us for a FREE valuation!

Our team is ready to help you sell your home for the highest possible price ASAP

© 2024 My Florida Regional MLS DBA Stellar MLS. All Rights Reserved.
Bought with COMPASS FLORIDA LLC
GET MORE INFORMATION

REALTORS®






