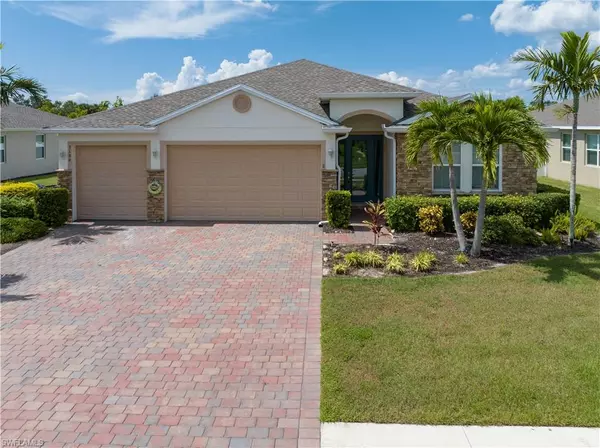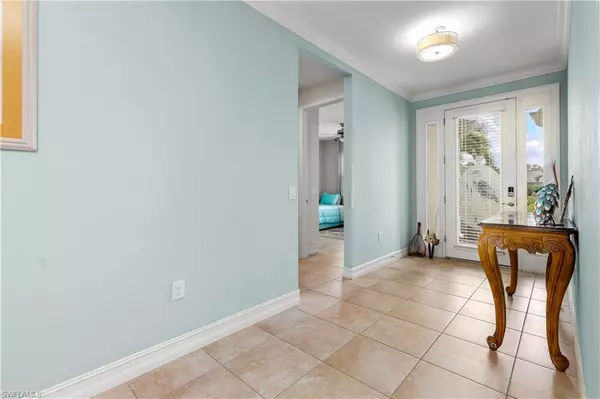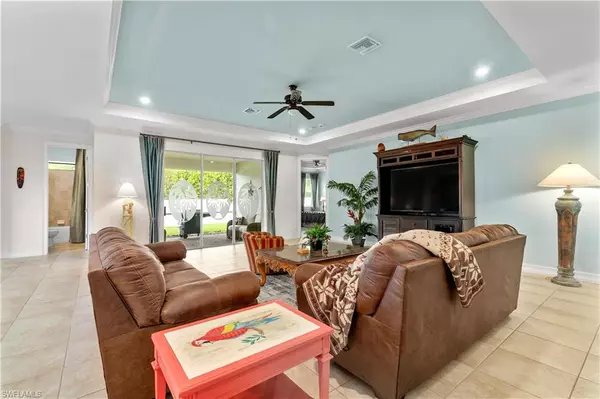$445,000
$469,900
5.3%For more information regarding the value of a property, please contact us for a free consultation.
3 Beds
3 Baths
2,333 SqFt
SOLD DATE : 05/15/2024
Key Details
Sold Price $445,000
Property Type Single Family Home
Sub Type Ranch,Single Family Residence
Listing Status Sold
Purchase Type For Sale
Square Footage 2,333 sqft
Price per Sqft $190
Subdivision Entrada
MLS Listing ID 223066939
Sold Date 05/15/24
Bedrooms 3
Full Baths 3
HOA Y/N Yes
Originating Board Florida Gulf Coast
Year Built 2017
Annual Tax Amount $5,817
Tax Year 2022
Lot Size 9,060 Sqft
Acres 0.208
Property Description
MOTIVATED SELLER!!! This Destin floorplan & FORMER MODEL HOME being sold TURNKEY showcases 3 spacious bedrooms plus a den, 3-full-bathrooms & a large, open floorplan with over 2300 square feet complete with a screened lanai & fully fenced in backyard. This stunning property has elegant upgrades, including tray ceilings in the Livingroom & main bedroom with double crown molding, recessed lighting, tile floors throughout, gorgeous upgraded glass front doors, custom window treatments, 8 ft interior doors & sliders along the back. For the culinary enthusiast, the kitchen is an absolute delight. Equipped with stainless steel appliances, custom 42 in cabinetry, granite countertops, & a generous island. The primary bedroom is a large and spacious retreat in itself and features a spacious layout with a private en-suite bathroom. The en-suite has dual vanities with solid surface countertops, a soaking tub, a separate tile shower with glass doors, & ample closet space. Two additional bedrooms are perfect for family or guests and offer plenty of space & natural light. Low HOA fees, No CDD fees and NOT IN FLOOD ZONE. SELLER SAYS BRING AN OFFER!
Location
State FL
County Lee
Area Entrada
Zoning RB-1
Rooms
Bedroom Description Split Bedrooms
Dining Room Breakfast Bar, Dining - Family
Kitchen Island, Pantry
Interior
Interior Features French Doors, Pantry, Smoke Detectors, Tray Ceiling(s), Volume Ceiling, Walk-In Closet(s), Window Coverings
Heating Central Electric
Flooring Tile
Equipment Auto Garage Door, Dishwasher, Disposal, Dryer, Home Automation, Microwave, Range, Refrigerator/Freezer, Self Cleaning Oven, Washer, Washer/Dryer Hookup
Furnishings Turnkey
Fireplace No
Window Features Window Coverings
Appliance Dishwasher, Disposal, Dryer, Microwave, Range, Refrigerator/Freezer, Self Cleaning Oven, Washer
Heat Source Central Electric
Exterior
Parking Features Driveway Paved, Attached
Garage Spaces 3.0
Fence Fenced
Pool Community
Community Features Clubhouse, Pool, Fitness Center, Sidewalks, Gated
Amenities Available Bocce Court, Clubhouse, Pool, Community Room, Spa/Hot Tub, Fitness Center, Pickleball, Play Area, Sidewalk
Waterfront Description None
View Y/N Yes
View Landscaped Area
Roof Type Shingle
Total Parking Spaces 3
Garage Yes
Private Pool No
Building
Lot Description Regular
Building Description Concrete Block,Stucco, DSL/Cable Available
Story 1
Water Assessment Paid, Central
Architectural Style Ranch, Single Family
Level or Stories 1
Structure Type Concrete Block,Stucco
New Construction No
Schools
Elementary Schools School Choice
Middle Schools School Choice
High Schools School Choice
Others
Pets Allowed With Approval
Senior Community No
Tax ID 21-43-24-C4-00933.0040
Ownership Single Family
Security Features Gated Community,Smoke Detector(s)
Read Less Info
Want to know what your home might be worth? Contact us for a FREE valuation!

Our team is ready to help you sell your home for the highest possible price ASAP

Bought with MVP Realty Associates LLC
GET MORE INFORMATION
REALTORS®






