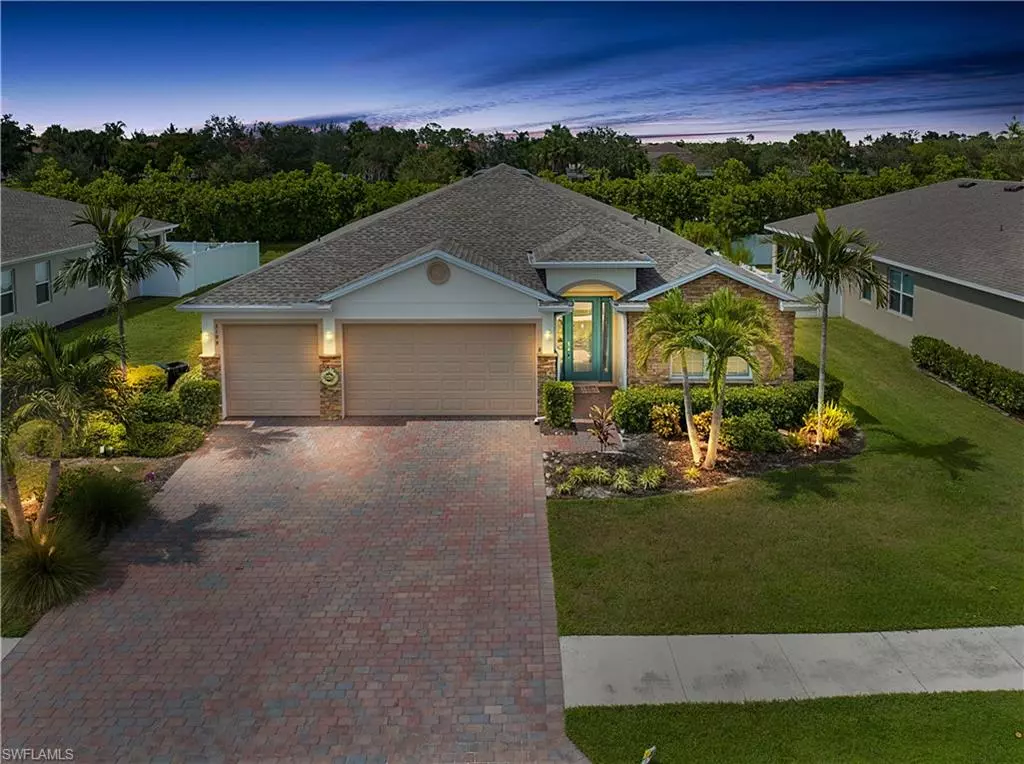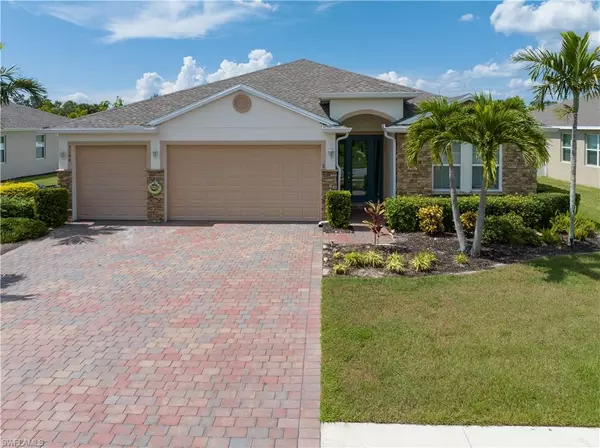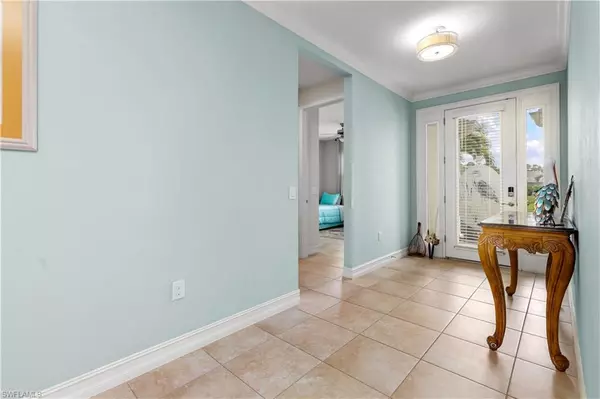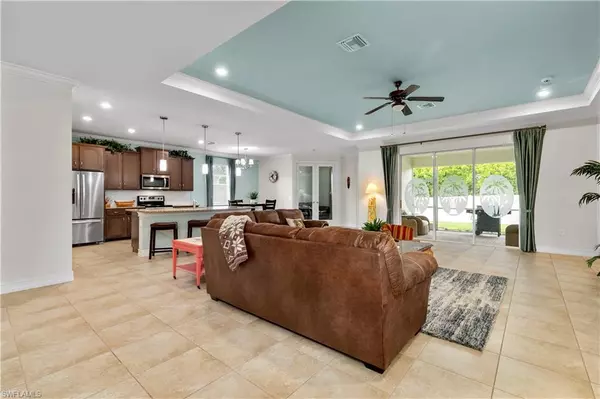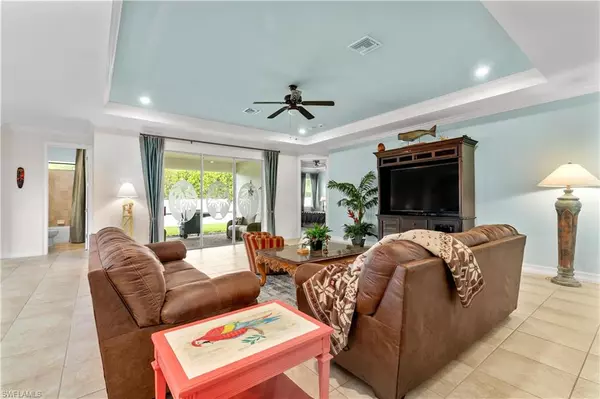$445,000
$469,900
5.3%For more information regarding the value of a property, please contact us for a free consultation.
3 Beds
3 Baths
2,333 SqFt
SOLD DATE : 05/15/2024
Key Details
Sold Price $445,000
Property Type Single Family Home
Sub Type Single Family Residence
Listing Status Sold
Purchase Type For Sale
Square Footage 2,333 sqft
Price per Sqft $190
Subdivision Entrada
MLS Listing ID 223066939
Sold Date 05/15/24
Bedrooms 3
Full Baths 3
HOA Y/N Yes
Originating Board Florida Gulf Coast
Year Built 2017
Annual Tax Amount $5,817
Tax Year 2022
Lot Size 9,060 Sqft
Acres 0.208
Property Description
MOTIVATED SELLER!!! This Destin floorplan & FORMER MODEL HOME being sold TURNKEY showcases 3 spacious bedrooms plus a den, 3-full-bathrooms & a large, open floorplan with over 2300 square feet complete with a screened lanai & fully fenced in backyard. This stunning property has elegant upgrades, including tray ceilings in the Livingroom & main bedroom with double crown molding, recessed lighting, tile floors throughout, gorgeous upgraded glass front doors, custom window treatments, 8 ft interior doors & sliders along the back. For the culinary enthusiast, the kitchen is an absolute delight. Equipped with stainless steel appliances, custom 42 in cabinetry, granite countertops, & a generous island. The primary bedroom is a large and spacious retreat in itself and features a spacious layout with a private en-suite bathroom. The en-suite has dual vanities with solid surface countertops, a soaking tub, a separate tile shower with glass doors, & ample closet space. Two additional bedrooms are perfect for family or guests and offer plenty of space & natural light. Low HOA fees, No CDD fees and NOT IN FLOOD ZONE. SELLER SAYS BRING AN OFFER!
Location
State FL
County Lee
Area Cc32 - Cape Coral Unit 84-88
Zoning RB-1
Rooms
Dining Room Breakfast Bar, Dining - Family
Kitchen Kitchen Island, Pantry
Interior
Interior Features Split Bedrooms, Great Room, Den - Study, Wired for Data, Pantry, Tray Ceiling(s), Volume Ceiling, Walk-In Closet(s)
Heating Central Electric
Cooling Ceiling Fan(s), Central Electric
Flooring Tile
Window Features Single Hung,Shutters - Manual,Window Coverings
Appliance Dishwasher, Disposal, Dryer, Microwave, Range, Refrigerator/Freezer, Self Cleaning Oven, Washer
Laundry Washer/Dryer Hookup
Exterior
Garage Spaces 3.0
Fence Fenced
Pool Community Lap Pool
Community Features Bocce Court, Clubhouse, Pool, Community Room, Community Spa/Hot tub, Fitness Center, Pickleball, Playground, Sidewalks, Gated
Utilities Available Cable Available
Waterfront Description None
View Y/N Yes
View Landscaped Area
Roof Type Shingle
Garage Yes
Private Pool No
Building
Lot Description Regular
Story 1
Sewer Assessment Paid, Central
Water Assessment Paid, Central
Level or Stories 1 Story/Ranch
Structure Type Concrete Block,Stucco
New Construction No
Schools
Elementary Schools School Choice
Middle Schools School Choice
High Schools School Choice
Others
HOA Fee Include Legal/Accounting,Manager,Reserve,Street Lights,Street Maintenance
Tax ID 21-43-24-C4-00933.0040
Ownership Single Family
Security Features Smoke Detectors
Acceptable Financing Buyer Finance/Cash
Listing Terms Buyer Finance/Cash
Read Less Info
Want to know what your home might be worth? Contact us for a FREE valuation!

Our team is ready to help you sell your home for the highest possible price ASAP
Bought with MVP Realty Associates LLC
GET MORE INFORMATION
REALTORS®

