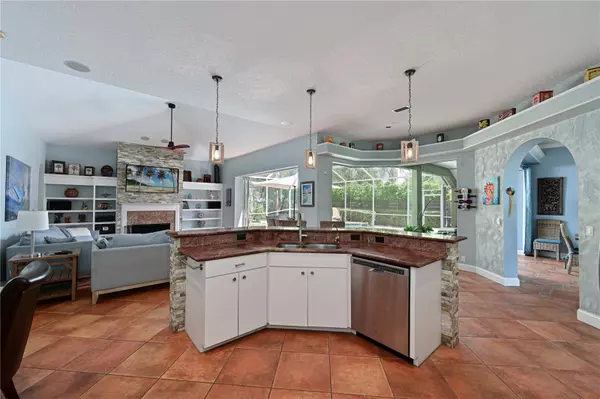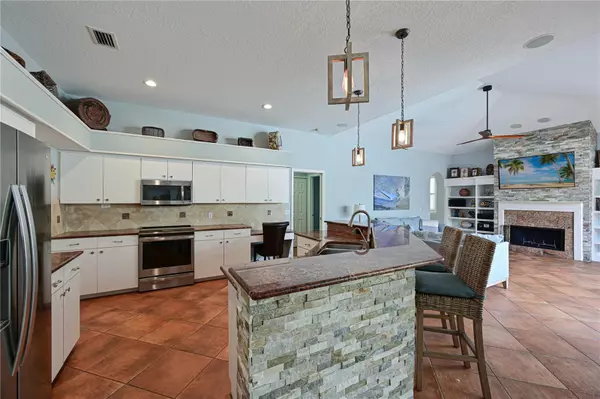$795,000
$825,000
3.6%For more information regarding the value of a property, please contact us for a free consultation.
4 Beds
3 Baths
2,657 SqFt
SOLD DATE : 05/14/2024
Key Details
Sold Price $795,000
Property Type Single Family Home
Sub Type Single Family Residence
Listing Status Sold
Purchase Type For Sale
Square Footage 2,657 sqft
Price per Sqft $299
Subdivision Mcintosh Lake
MLS Listing ID A4604193
Sold Date 05/14/24
Bedrooms 4
Full Baths 3
Construction Status Inspections
HOA Fees $29/ann
HOA Y/N Yes
Originating Board Stellar MLS
Year Built 1995
Annual Tax Amount $3,803
Lot Size 10,018 Sqft
Acres 0.23
Property Description
Location, location! This expansive McIntosh Lake residence boasts four bedrooms, three full baths, a spacious great room, formal dining and living areas. Upon entering, your eyes are drawn to the large lanai overlooking the sparkling pool, wood pergola, and fully fenced landscaped rear yard. The master bedroom is generously sized and features an updated dual vanity bath, walk-in shower, and garden tub. Two separate bedrooms are situated off the great room and share a bath, while an additional over-sized bedroom is located at the rear of the home adjacent to the pool bath. The great room offers surround sound speakers and a cozy wood-burning fireplace. Impact windows adorn the home, with the exception of the large aquarium window in the breakfast area. This residence is ideal for entertaining. Lush landscaping is watered by a well—a significant cost-saving feature! Plantation shutters grace every window, and crown molding enhances the formal living and dining rooms. The bathrooms have been tastefully updated, adding to the home's appeal.
Located in the quaint McIntosh Lake community, comprising 80 homes, this property offers a suburban ambiance just a 10-minute drive from downtown Sarasota and a short distance from the beautiful beaches. It is also situated within one of Sarasota's finest school districts, making it an excellent choice for families. Nearby amenities include shopping, dining, and recreational opportunities. The roof was replaced in 2016, and the AC unit was upgraded in 2020, ensuring modern comfort and peace of mind for the discerning homeowner.
Location
State FL
County Sarasota
Community Mcintosh Lake
Zoning RSF2
Interior
Interior Features Built-in Features, Cathedral Ceiling(s), Ceiling Fans(s), Chair Rail, Crown Molding, Eat-in Kitchen, High Ceilings, Kitchen/Family Room Combo, Primary Bedroom Main Floor, Split Bedroom, Stone Counters, Vaulted Ceiling(s), Walk-In Closet(s), Window Treatments
Heating Central, Electric, Heat Pump
Cooling Central Air
Flooring Ceramic Tile, Wood
Fireplaces Type Family Room, Wood Burning
Fireplace true
Appliance Dishwasher, Disposal, Dryer, Electric Water Heater, Microwave, Range, Refrigerator, Washer
Laundry Inside
Exterior
Exterior Feature Irrigation System, Private Mailbox, Rain Gutters, Sliding Doors
Parking Features Driveway, Garage Door Opener, Off Street, On Street
Garage Spaces 2.0
Fence Fenced, Wood
Pool Gunite, In Ground, Salt Water, Screen Enclosure
Community Features Deed Restrictions, Sidewalks, Special Community Restrictions
Utilities Available BB/HS Internet Available, Public, Sprinkler Well
Amenities Available Fence Restrictions, Vehicle Restrictions
View Garden
Roof Type Tile
Porch Covered, Screened
Attached Garage true
Garage true
Private Pool Yes
Building
Entry Level One
Foundation Slab
Lot Size Range 0 to less than 1/4
Sewer Public Sewer
Water Public
Structure Type Block,Stucco
New Construction false
Construction Status Inspections
Schools
Elementary Schools Ashton Elementary
Middle Schools Sarasota Middle
High Schools Riverview High
Others
Pets Allowed Cats OK, Dogs OK
HOA Fee Include Common Area Taxes,Escrow Reserves Fund
Senior Community No
Ownership Fee Simple
Monthly Total Fees $29
Acceptable Financing Cash, Conventional, VA Loan
Membership Fee Required Required
Listing Terms Cash, Conventional, VA Loan
Special Listing Condition None
Read Less Info
Want to know what your home might be worth? Contact us for a FREE valuation!

Our team is ready to help you sell your home for the highest possible price ASAP

© 2024 My Florida Regional MLS DBA Stellar MLS. All Rights Reserved.
Bought with CORAL BAY REALTY LLC
GET MORE INFORMATION

REALTORS®






