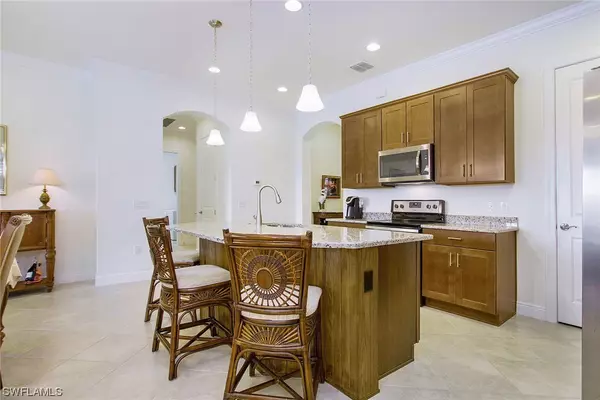$719,000
$719,000
For more information regarding the value of a property, please contact us for a free consultation.
3 Beds
3 Baths
1,962 SqFt
SOLD DATE : 05/13/2024
Key Details
Sold Price $719,000
Property Type Single Family Home
Sub Type Single Family Residence
Listing Status Sold
Purchase Type For Sale
Square Footage 1,962 sqft
Price per Sqft $366
Subdivision Artesia
MLS Listing ID 224016547
Sold Date 05/13/24
Style Ranch,One Story
Bedrooms 3
Full Baths 3
Construction Status Resale
HOA Fees $394/qua
HOA Y/N Yes
Year Built 2017
Annual Tax Amount $5,524
Tax Year 2023
Lot Size 8,276 Sqft
Acres 0.19
Lot Dimensions Appraiser
Property Description
Welcome to Artesia, one of Naples' newest private gated lifestyle communities offering an abundance of resort-like amenities with a low HOA fee. This pristine and expansive 3 bedroom 3 full bathroom Grand Cayman model is waterfront with gorgeous water and natural preserve views showcasing beautiful morning sunrises. Quality constructed by renowned WCI with valuable upgrades you won't find in homes by the alternative builder in Artesia including impact-resistant windows which provide the peace of mind of storm protection and a significantly quieter interior, as well as premium 42 inch kitchen cabinets, 10 foot high ceilings, 8 foot tall interior doors, upgraded crown molding and upgraded baseboard molding, double-thick walls in the foyer and vestibule, tile-to-ceiling shower enclosures, five panel high garage door, taller roofline, Taexx tubes-in-the-wall built-in pest control system, and more. Additional features include two private guest suites with en suite full bathrooms, high-quality plantation shutters throughout, granite countertops, stainless steel appliances, thick glass frameless Euro shower enclosure in the master bathroom, laundry room cabinetry, convenient utility sink, screen enclosed front porch. The extended lanai upgrade further expands the living space and is pre-plumbed to easily add an outdoor kitchen. There is plenty of backyard space to build the inground pool of your dreams. Enjoy festive community social events in the modern clubhouse, resort style swimming pool, three brand new pickleball courts, two brand new bocce ball courts, corn hole, billiards room, fully equipped gym, exercise and craft classes, movie theater, dog parks, and lakeside walking paths. The low HOA fee also includes cable and internet. No CDD fee.
Location
State FL
County Collier
Community Artesia
Area Na09 - South Naples Area
Rooms
Bedroom Description 3.0
Interior
Interior Features Breakfast Bar, Bedroom on Main Level, Dual Sinks, Entrance Foyer, Eat-in Kitchen, High Ceilings, Kitchen Island, Living/ Dining Room, Main Level Primary, Multiple Primary Suites, Pantry, Shower Only, Separate Shower, Cable T V, Walk- In Pantry, Walk- In Closet(s), High Speed Internet, Split Bedrooms
Heating Central, Electric, Heat Pump
Cooling Central Air, Ceiling Fan(s), Electric
Flooring Carpet, Tile
Furnishings Furnished
Fireplace No
Window Features Single Hung,Sliding,Impact Glass,Window Coverings
Appliance Dryer, Dishwasher, Disposal, Ice Maker, Microwave, Range, Refrigerator, Washer
Laundry Inside, Laundry Tub
Exterior
Exterior Feature Security/ High Impact Doors, Sprinkler/ Irrigation, Patio, Room For Pool
Parking Features Attached, Driveway, Garage, Paved, Garage Door Opener
Garage Spaces 2.0
Garage Description 2.0
Pool Community
Community Features Gated, Street Lights
Utilities Available Cable Available, High Speed Internet Available, Underground Utilities
Amenities Available Bocce Court, Billiard Room, Clubhouse, Dog Park, Fitness Center, Library, Media Room, Pickleball, Park, Pool, Sidewalks
Waterfront Description Lake
View Y/N Yes
Water Access Desc Public
View Lake, Preserve, Water
Roof Type Tile
Porch Lanai, Patio, Porch, Screened
Garage Yes
Private Pool No
Building
Lot Description Rectangular Lot, Cul- De- Sac, Dead End, Pond, Sprinklers Automatic
Faces West
Story 1
Sewer Public Sewer
Water Public
Architectural Style Ranch, One Story
Structure Type Block,Concrete,Stucco
Construction Status Resale
Schools
Elementary Schools Manatee Elem Sch
Middle Schools Manatee Middle Sch
High Schools Lely High School
Others
Pets Allowed Call, Conditional
HOA Fee Include Association Management,Cable TV,Internet,Legal/Accounting,Maintenance Grounds,Recreation Facilities,Reserve Fund,Road Maintenance,Street Lights,Trash
Senior Community No
Tax ID 22435302241
Ownership Single Family
Security Features Security Gate,Gated Community,Smoke Detector(s)
Acceptable Financing All Financing Considered, Cash
Listing Terms All Financing Considered, Cash
Financing Conventional
Pets Allowed Call, Conditional
Read Less Info
Want to know what your home might be worth? Contact us for a FREE valuation!

Our team is ready to help you sell your home for the highest possible price ASAP
Bought with Premiere Plus Realty Company
GET MORE INFORMATION
REALTORS®






