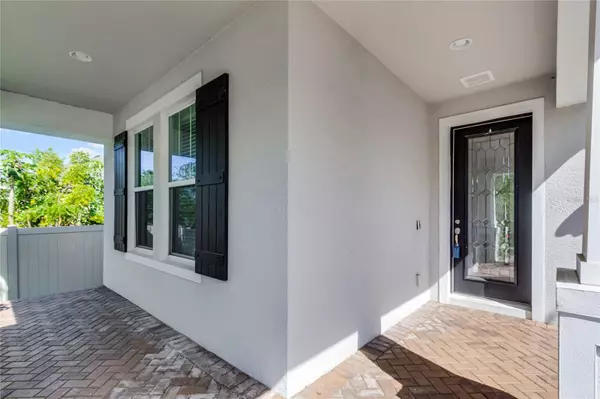$625,000
$625,000
For more information regarding the value of a property, please contact us for a free consultation.
4 Beds
3 Baths
2,224 SqFt
SOLD DATE : 05/13/2024
Key Details
Sold Price $625,000
Property Type Single Family Home
Sub Type Single Family Residence
Listing Status Sold
Purchase Type For Sale
Square Footage 2,224 sqft
Price per Sqft $281
Subdivision Orchard Hills Ph 3
MLS Listing ID O6193795
Sold Date 05/13/24
Bedrooms 4
Full Baths 3
Construction Status Inspections
HOA Fees $165/mo
HOA Y/N Yes
Originating Board Stellar MLS
Year Built 2017
Annual Tax Amount $7,905
Lot Size 6,969 Sqft
Acres 0.16
Property Description
GORGEOUS 4 bedroom/3 full bath 2017 home in desirable Orchard Hills! From the Beautiful elevated curb appeal, this charming cottage-like Craftsman style home has a brick pavers driveway, large covered front porch, and mature tropical landscaping. In the Foyer, you'll immediately note the Modern color package of light tones of grey, two generous guest bedrooms share a full bath, wood-like ceramic tile in the hall leads to an Awesome Kitchen with a HUGE Quartz island, modern fixtures, beautiful backsplash, stainless appliances, 42' cabinets, plus the seamless flow into the OVERSIZED Living room with the same wood-grain tile flooring, high ceilings and great Natural light! The Primary bedroom is also oversized with like-new grey carpet, large walk-in closet with an upgraded closet shelving system, Quartz counters, natural light mirrors, dual vanities, garden tub, and a separate shower. Guest bedrooms are spacious, with one being an en suite & walk-in closet. Right off the Living room is a large covered & screened patio, which overlooks a lovely backyard, lush with plants & citrus trees and fully fenced. Also included is an inside laundry room (washer & dryer included), an oversized 2-car garage & extra home materials. The HOA does yard maintenance/mowing, sprinkler repair & pest control. The residents of Orchard Hills are very involved with Clubhouse activities, pool, dog park & playground. Close to Winter Garden shopping, dining, and more - very conveniently located to schools, too. Won't Last!
Location
State FL
County Orange
Community Orchard Hills Ph 3
Zoning P-D
Rooms
Other Rooms Great Room, Inside Utility
Interior
Interior Features Ceiling Fans(s), Crown Molding, Eat-in Kitchen, High Ceilings, Living Room/Dining Room Combo, Open Floorplan, Solid Surface Counters, Stone Counters, Thermostat, Walk-In Closet(s), Window Treatments
Heating Central, Electric
Cooling Central Air
Flooring Carpet, Tile
Fireplace false
Appliance Built-In Oven, Convection Oven, Cooktop, Dishwasher, Disposal, Dryer, Electric Water Heater, Microwave, Refrigerator, Washer
Laundry Laundry Room
Exterior
Exterior Feature French Doors, Irrigation System, Sidewalk
Parking Features Driveway, Garage Door Opener
Garage Spaces 2.0
Community Features Clubhouse, Deed Restrictions, Dog Park, Playground, Pool
Utilities Available BB/HS Internet Available, Cable Available, Electricity Connected, Water Connected
Amenities Available Playground, Pool, Recreation Facilities
Roof Type Shingle
Porch Covered, Front Porch, Rear Porch
Attached Garage true
Garage true
Private Pool No
Building
Lot Description In County, Sidewalk, Paved
Story 1
Entry Level One
Foundation Slab
Lot Size Range 0 to less than 1/4
Builder Name Beazer Homes
Sewer Public Sewer
Water Public
Architectural Style Bungalow, Mid-Century Modern, Ranch
Structure Type Block,Stucco
New Construction false
Construction Status Inspections
Schools
Elementary Schools Keene Crossing Elementary
Middle Schools Bridgewater Middle
High Schools Windermere High School
Others
Pets Allowed Yes
HOA Fee Include Pool,Recreational Facilities
Senior Community No
Ownership Fee Simple
Monthly Total Fees $165
Acceptable Financing Cash, Conventional, FHA, VA Loan
Membership Fee Required Required
Listing Terms Cash, Conventional, FHA, VA Loan
Special Listing Condition None
Read Less Info
Want to know what your home might be worth? Contact us for a FREE valuation!

Our team is ready to help you sell your home for the highest possible price ASAP

© 2025 My Florida Regional MLS DBA Stellar MLS. All Rights Reserved.
Bought with KELLER WILLIAMS REALTY AT THE LAKES
GET MORE INFORMATION
REALTORS®






