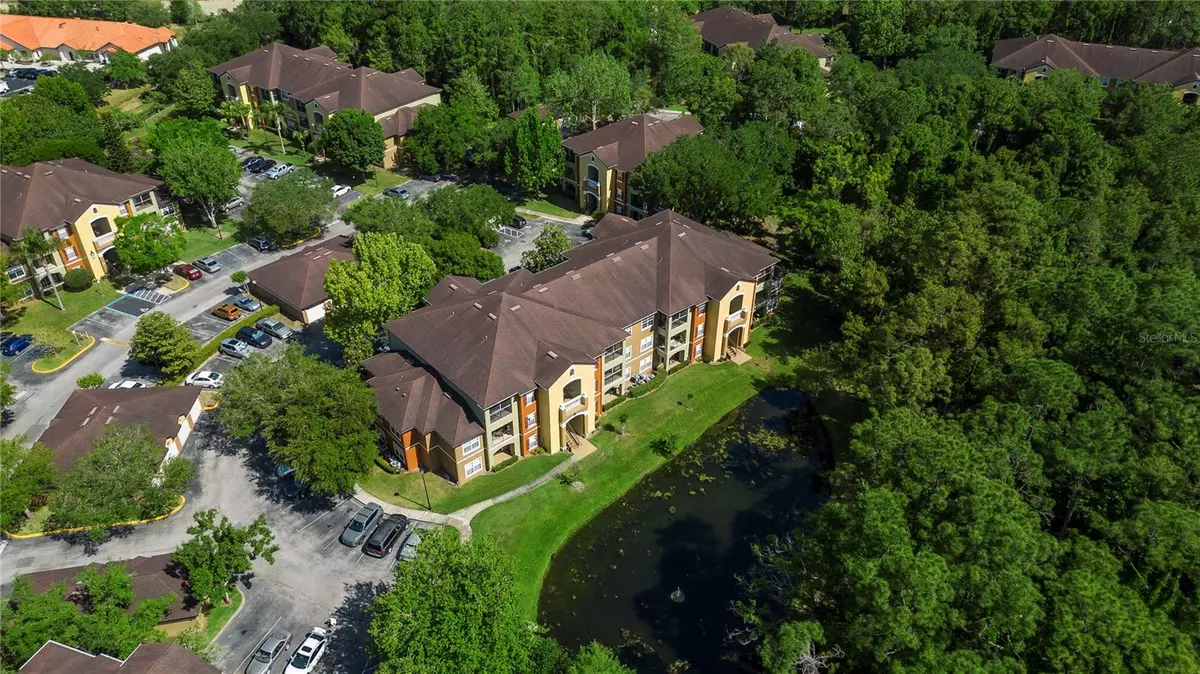$244,000
$250,000
2.4%For more information regarding the value of a property, please contact us for a free consultation.
2 Beds
2 Baths
1,013 SqFt
SOLD DATE : 05/13/2024
Key Details
Sold Price $244,000
Property Type Condo
Sub Type Condominium
Listing Status Sold
Purchase Type For Sale
Square Footage 1,013 sqft
Price per Sqft $240
Subdivision Crest/Waterford Lakes
MLS Listing ID O6195433
Sold Date 05/13/24
Bedrooms 2
Full Baths 2
Condo Fees $350
Construction Status Inspections
HOA Y/N No
Originating Board Stellar MLS
Year Built 1998
Annual Tax Amount $2,721
Lot Size 0.280 Acres
Acres 0.28
Property Description
Welcome to 725 Crest Pines Dr #416, a charming and meticulously maintained condominium nestled in the heart of Orlando, FL 32828. This delightful residence offers an ideal blend of comfort, convenience, and style, making it an excellent opportunity for both homeowners and investors alike. Boasting spacious living areas, modern amenities, scenic views, this property promises a lifestyle of utmost satisfaction. Situated in a desirable location, residents will enjoy easy access to schools, shopping centers, parks, restaurants, ensuring a truly convenient living experience. Don't miss out on the chance to make this wonderful property your new home or investment venture. Schedule a showing today and discover the endless possibilities awaiting you at 725 Crest Pines Dr #416.
Location
State FL
County Orange
Community Crest/Waterford Lakes
Zoning P-D
Interior
Interior Features Living Room/Dining Room Combo, Open Floorplan, Split Bedroom
Heating Central, Electric
Cooling Central Air
Flooring Laminate
Fireplace false
Appliance Microwave, Range, Refrigerator
Laundry Laundry Room
Exterior
Exterior Feature Sidewalk
Community Features Clubhouse, Pool
Utilities Available Cable Available, Electricity Connected, Fire Hydrant, Public, Street Lights
Roof Type Shingle
Garage false
Private Pool No
Building
Lot Description Conservation Area, In County, Near Public Transit, Paved
Story 1
Entry Level One
Foundation Slab
Sewer Public Sewer
Water Public
Structure Type Block,Stucco
New Construction false
Construction Status Inspections
Others
Pets Allowed Yes
HOA Fee Include Insurance,Maintenance Structure,Maintenance Grounds,Trash
Senior Community No
Ownership Condominium
Monthly Total Fees $350
Acceptable Financing Cash, Conventional
Membership Fee Required Required
Listing Terms Cash, Conventional
Special Listing Condition None
Read Less Info
Want to know what your home might be worth? Contact us for a FREE valuation!

Our team is ready to help you sell your home for the highest possible price ASAP

© 2025 My Florida Regional MLS DBA Stellar MLS. All Rights Reserved.
Bought with FATHOM REALTY FL LLC
GET MORE INFORMATION
REALTORS®






