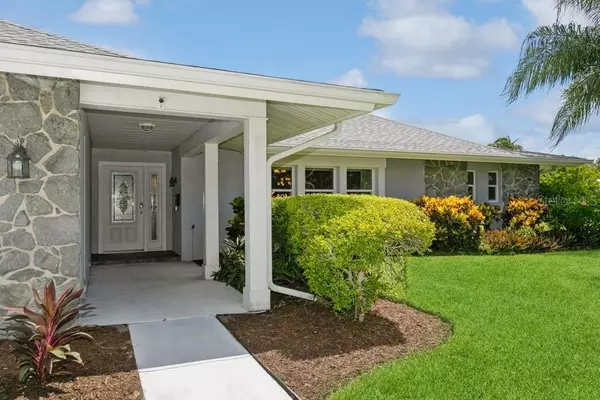$607,000
$629,900
3.6%For more information regarding the value of a property, please contact us for a free consultation.
4 Beds
2 Baths
2,970 SqFt
SOLD DATE : 05/13/2024
Key Details
Sold Price $607,000
Property Type Single Family Home
Sub Type Single Family Residence
Listing Status Sold
Purchase Type For Sale
Square Footage 2,970 sqft
Price per Sqft $204
Subdivision Village Green Of Bradenton
MLS Listing ID T3461689
Sold Date 05/13/24
Bedrooms 4
Full Baths 2
Construction Status Inspections
HOA Y/N No
Originating Board Stellar MLS
Year Built 1971
Annual Tax Amount $3,448
Lot Size 0.370 Acres
Acres 0.37
Property Description
Roomy 4-bedroom 2 bath home only 3.5 miles to the white sands beach. The 35x18 foot family room with kitchen pass-through provides a great area for family gatherings or parties. Split plan with two bedrooms on each side of the home. Beautiful granite countertop kitchen with self-closing, white shaker cabinetry. A great feature of the kitchen is a large walk-in pantry closet. There is an Irrigation well for lawn and landscape watering. The home has a new Owens Corning Tru Duration roof with new soffits and gutters, 2-year-old A/C system, and PGT Wingard impact windows. There is 2 car garage with hurricane rated garage door and lots of storage cabinets. The laundry room is indoors. The electric was recently upgraded. Brand-new luxury vinyl plank flooring was just installed. A fresh new complete paint job finishes it off. Come see this beauty for yourself!
Location
State FL
County Manatee
Community Village Green Of Bradenton
Zoning PDP
Direction W
Rooms
Other Rooms Attic
Interior
Interior Features Walk-In Closet(s)
Heating Central, Electric
Cooling Central Air
Flooring Ceramic Tile, Luxury Vinyl
Furnishings Unfurnished
Fireplace false
Appliance Dishwasher, Disposal, Electric Water Heater, Exhaust Fan, Refrigerator
Exterior
Exterior Feature Other
Parking Features Driveway, Garage Door Opener
Garage Spaces 2.0
Utilities Available Cable Available
Roof Type Shingle
Porch Porch, Screened
Attached Garage true
Garage true
Private Pool No
Building
Lot Description Corner Lot
Story 1
Entry Level One
Foundation Slab
Lot Size Range 1/4 to less than 1/2
Sewer Public Sewer
Water Public
Structure Type Block,Stucco
New Construction false
Construction Status Inspections
Schools
Elementary Schools Palma Sola Elementary
Middle Schools Martha B. King Middle
High Schools Manatee High
Others
Senior Community No
Ownership Fee Simple
Acceptable Financing Cash, Conventional, Lease Option
Listing Terms Cash, Conventional, Lease Option
Special Listing Condition None
Read Less Info
Want to know what your home might be worth? Contact us for a FREE valuation!

Our team is ready to help you sell your home for the highest possible price ASAP

© 2025 My Florida Regional MLS DBA Stellar MLS. All Rights Reserved.
Bought with BRIGHT REALTY
GET MORE INFORMATION
REALTORS®






