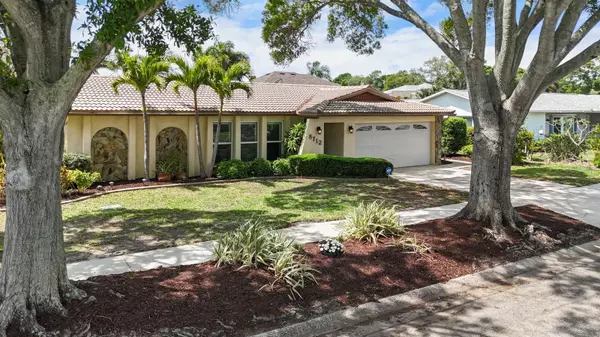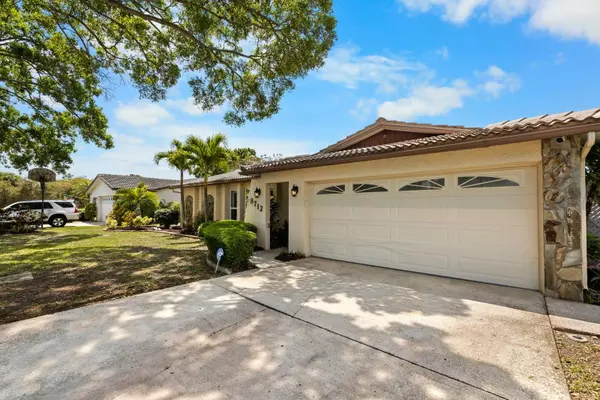$630,000
$625,000
0.8%For more information regarding the value of a property, please contact us for a free consultation.
3 Beds
2 Baths
2,020 SqFt
SOLD DATE : 05/10/2024
Key Details
Sold Price $630,000
Property Type Single Family Home
Sub Type Single Family Residence
Listing Status Sold
Purchase Type For Sale
Square Footage 2,020 sqft
Price per Sqft $311
Subdivision Leona Heights
MLS Listing ID U8237354
Sold Date 05/10/24
Bedrooms 3
Full Baths 2
HOA Y/N No
Originating Board Stellar MLS
Year Built 1979
Annual Tax Amount $5,340
Lot Size 8,276 Sqft
Acres 0.19
Lot Dimensions 77x105
Property Description
Welcome to this absolutely stunning loved and extremely well maintained Seminole 3-bedroom, 2-bathroom pool home, where luxury meets comfort in every detail. Nestled within a meticulously manicured yard, this residence boasts a serene oasis perfect for relaxation and entertainment. From the moment you pull up, you will be greeted by a lushly landscaped yard and a classic spanish architecture home with inviting stuccoed archways leading you in. As you step inside, you will immediately be greeted with the feeling of being home! The inviting open-concept meets traditional layout seamlessly integrates the formal living room, kitchen, dining room, great room and living spaces, illuminated by ample natural light and recently installed premium LVP flooring throughout. This lovely home has an unparalleled feel of flow and elegance. The kitchen is a chef's delight, featuring brand new stainless steel appliances, solid surface countertops with breakfast bar, and plenty of storage in the solid wood cabinetry and original built in wall pantry, making it ideal for borh casual meals and formal gatherings. Host all of the holidays for friends and family in your elegant rare formal dining space. The split floor plan offers privacy and convenience, with the primary suite occupying one side of the home, complete with a spacious bedroom, and a luxurious ensuite bathroom. On the opposite side, you'll find two additional bedrooms and a well-appointed bathroom, providing ample space for family and guests. Outside, a full pool cage surrounds the sparkling heated pool with spill over spa, and the extended covered patio spaces creating a tranquil outdoor retreat where you can unwind and soak up the Florida sunshine in style. Whether you're hosting a barbecue with friends or enjoying a quiet evening under the stars with the gentle sound of the Seminole high school band in the distance, the expansive patio area offers endless possibilities for leisure and entertainment. Hop on your bike to the highly desirable Pinellas Trail at the end of the street, take a five minute drive to the world renowned Gulf Beaches, or jump on the nearby highway to catch a show or tour a museum in Downtown St. Petersburg or Tampa! This Seminole gem has been lovingly cared for, ensuring that every aspect of the property exudes quality and charm. From the manicured landscaping to the thoughtfully designed interiors, this home is a true masterpiece of modern living. Don't miss your chance to experience the epitome of Florida luxury in this remarkable residence. Upgrades to this lovely paradise include but are not limited to: Updated irrigation system (pump, sprinkler heads), new kitchen appliances, garage door opener, water heater, flooring throughout and much more.
Location
State FL
County Pinellas
Community Leona Heights
Zoning R-3
Interior
Interior Features Ceiling Fans(s), Kitchen/Family Room Combo, Living Room/Dining Room Combo, Primary Bedroom Main Floor, Solid Surface Counters, Solid Wood Cabinets, Stone Counters
Heating Central
Cooling Central Air
Flooring Vinyl
Fireplace false
Appliance Dishwasher, Disposal, Dryer, Microwave, Range, Refrigerator, Washer
Laundry Inside, Laundry Room
Exterior
Exterior Feature Irrigation System, Lighting, Other
Garage Spaces 2.0
Pool Heated, In Ground, Screen Enclosure
Utilities Available Public
Roof Type Tile
Attached Garage true
Garage true
Private Pool Yes
Building
Story 1
Entry Level One
Foundation Slab
Lot Size Range 0 to less than 1/4
Sewer Public Sewer
Water Public
Structure Type Block
New Construction false
Others
Senior Community No
Ownership Fee Simple
Special Listing Condition None
Read Less Info
Want to know what your home might be worth? Contact us for a FREE valuation!

Our team is ready to help you sell your home for the highest possible price ASAP

© 2025 My Florida Regional MLS DBA Stellar MLS. All Rights Reserved.
Bought with EXP REALTY LLC
GET MORE INFORMATION
REALTORS®






