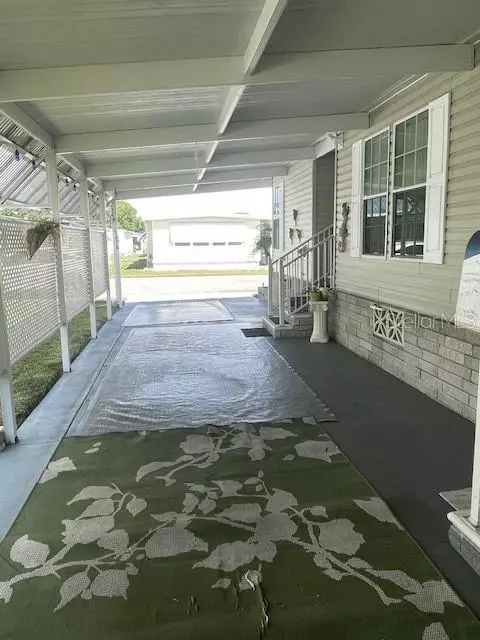$260,000
$269,900
3.7%For more information regarding the value of a property, please contact us for a free consultation.
2 Beds
2 Baths
1,448 SqFt
SOLD DATE : 05/10/2024
Key Details
Sold Price $260,000
Property Type Manufactured Home
Sub Type Manufactured Home - Post 1977
Listing Status Sold
Purchase Type For Sale
Square Footage 1,448 sqft
Price per Sqft $179
Subdivision Fairway Village Mobile Home Park Unrec
MLS Listing ID U8236448
Sold Date 05/10/24
Bedrooms 2
Full Baths 2
Construction Status Inspections,Pending 3rd Party Appro
HOA Fees $396/mo
HOA Y/N Yes
Originating Board Stellar MLS
Year Built 2007
Annual Tax Amount $863
Property Description
Newer Jacobsen 2007 Model. OPEN FLOOR PLAN. Offers two bedrooms which are opposite sides of the home. There is a separate office/den as you walk into the foyer. You will immediately notice the gorgeous newer ( 2021) engineered flooring throughout. as well as the high ceilings, as well as the freshly painted interior March 2023.New roof in 2023, new Central Heat and air with all new duct work in 2023. Kitchen is fully equipped with all appliances and a closet pantry. The kitchen over looks the great room which has gorgeous a Coffered Ceiling and a large window to allow the natural lighting. Kitchen had a new skylight tube lighting installed as well as both bathrooms in 2023 with the roof. There is an inside laundry room with full size washer and dryer. The bedrooms are split floorplan. The master has a king size bedroom set in it and a walk in closet as well as a mirrored door wall closet. The master bath has a double sink vanity, a huge linen closet, walk in shower, with a bench. the guest bedroom has a wall closet that has organizers in it, A Queen size Murphy bed. office desk. Celling fan in both bedrooms and the den. as well as the great room. The carport has been widened and offers a HUGE double door storage shed, with electric and a work bench and a refreshment fridge. Water softener is in the shed also. The front of the home has a beautiful tropical flower bed. You have your own mail box. Another awesome feature you can walk 5 minutes to be at the heated pool. And hot tub. There is a brand new Clubhouse and a top of the line fitness center, shuffle board. Par 3 9 hole golf course, $15.00 a round. You are only about 3 miles to Florida's finest beaches, 5 minutes to grocery store and restaurants. You'll love this 55 plus community and all it has to offer.
Location
State FL
County Pinellas
Community Fairway Village Mobile Home Park Unrec
Zoning RES
Direction S
Rooms
Other Rooms Den/Library/Office, Formal Dining Room Separate, Great Room, Inside Utility
Interior
Interior Features Cathedral Ceiling(s), Ceiling Fans(s), Coffered Ceiling(s), Eat-in Kitchen, High Ceilings, Kitchen/Family Room Combo, Living Room/Dining Room Combo, Skylight(s), Split Bedroom, Thermostat, Thermostat Attic Fan, Walk-In Closet(s), Window Treatments
Heating Central, Electric, Zoned
Cooling Central Air
Flooring Hardwood, Tile
Furnishings Furnished
Fireplace false
Appliance Dishwasher, Disposal, Dryer, Electric Water Heater, Exhaust Fan, Ice Maker, Microwave, Range, Range Hood, Refrigerator, Washer, Water Softener
Laundry Electric Dryer Hookup, Inside, Laundry Room, Washer Hookup
Exterior
Exterior Feature Lighting, Private Mailbox, Rain Gutters, Shade Shutter(s), Sidewalk, Storage
Parking Features Covered, Driveway, Golf Cart Parking, Ground Level, Guest, Oversized, Parking Pad
Community Features Association Recreation - Owned, Buyer Approval Required, Clubhouse, Deed Restrictions, Fitness Center, Gated Community - Guard, Golf Carts OK, Golf, Handicap Modified, Pool, Sidewalks
Utilities Available BB/HS Internet Available, Cable Available, Electricity Available, Electricity Connected, Fire Hydrant, Private, Public, Sewer Connected, Street Lights, Water Available, Water Connected
Amenities Available Clubhouse, Fitness Center, Golf Course, Maintenance, Pool, Recreation Facilities, Security, Shuffleboard Court, Spa/Hot Tub, Wheelchair Access
Roof Type Membrane,Other,Roof Over
Garage false
Private Pool No
Building
Story 1
Entry Level One
Foundation Crawlspace
Lot Size Range Non-Applicable
Sewer Public Sewer
Water Public
Structure Type Block,Vinyl Siding
New Construction false
Construction Status Inspections,Pending 3rd Party Appro
Others
Pets Allowed No
HOA Fee Include Cable TV,Pool,Escrow Reserves Fund,Insurance,Internet,Maintenance Grounds,Management,Private Road,Recreational Facilities,Sewer,Trash,Water
Senior Community Yes
Ownership Co-op
Monthly Total Fees $396
Acceptable Financing Cash
Membership Fee Required Required
Listing Terms Cash
Special Listing Condition None
Read Less Info
Want to know what your home might be worth? Contact us for a FREE valuation!

Our team is ready to help you sell your home for the highest possible price ASAP

© 2024 My Florida Regional MLS DBA Stellar MLS. All Rights Reserved.
Bought with RE/MAX ACTION FIRST OF FLORIDA
GET MORE INFORMATION

REALTORS®






