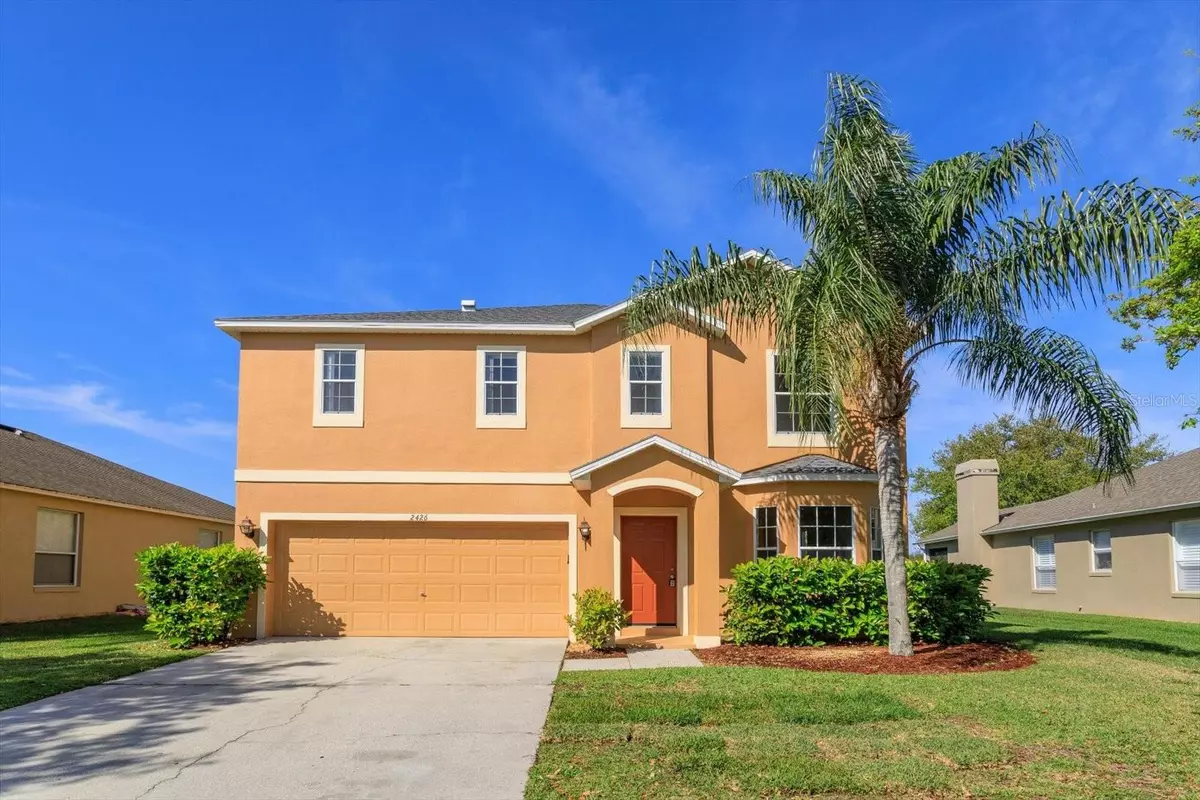$490,000
$485,000
1.0%For more information regarding the value of a property, please contact us for a free consultation.
4 Beds
3 Baths
2,074 SqFt
SOLD DATE : 05/10/2024
Key Details
Sold Price $490,000
Property Type Single Family Home
Sub Type Single Family Residence
Listing Status Sold
Purchase Type For Sale
Square Footage 2,074 sqft
Price per Sqft $236
Subdivision Stoneybrook
MLS Listing ID O6188656
Sold Date 05/10/24
Bedrooms 4
Full Baths 2
Half Baths 1
Construction Status Appraisal,Financing,Inspections
HOA Fees $227/qua
HOA Y/N Yes
Originating Board Stellar MLS
Year Built 2002
Annual Tax Amount $5,749
Lot Size 6,969 Sqft
Acres 0.16
Lot Dimensions 60x117x60x115
Property Description
Here is your Opportunity, buyers change their mind. Stoneybrook conservation charmer with 24-hour guard gated entrance. Natural light pouring through the windows which have all new screen, including the sliding glass door. Brand new flooring of neutral color throughout, including the kitchen and bathrooms. Great room plan, very practical and flexible. The A/C was installed in 2023, and the roof is only 2 years old. Interior is freshly painted, exterior paint was done a couple of years ago. The kitchen boasts a brand new refrigerator and dishwasher with matching backsplash, and a closet pantry. Hot water heater is just replaced April 2024. All four bedrooms are upstairs, along with two full bathrooms that have been recently remodeled, and an inside utility room for laundry convenience. Walk-in closet in primary bedroom is unusually large of 12 x 10. There is even a storage room in the 2-car garage. Outside, enjoy the backyard pond with its quietness and peace, surrounded by natural scenery and wildlife such as cranes, ducks, deer, and various friendly birds. This home is located in an A-rated school district. Fantastic HOA amenities of a luxury clubhouse with a fitness center, resort-style community pool, walking trails, playground, tennis and basketball courts, plus a pickleball court. Digital cable and broadband internet are also included in HOA fee. What more can you ask for? Come and see this lovely home today!
Location
State FL
County Orange
Community Stoneybrook
Zoning P-D
Rooms
Other Rooms Family Room, Great Room, Inside Utility
Interior
Interior Features Ceiling Fans(s), High Ceilings, Kitchen/Family Room Combo, Living Room/Dining Room Combo, Open Floorplan, PrimaryBedroom Upstairs, Solid Surface Counters, Solid Wood Cabinets, Split Bedroom, Stone Counters, Thermostat, Walk-In Closet(s)
Heating Central, Electric, Heat Pump
Cooling Central Air
Flooring Laminate
Furnishings Unfurnished
Fireplace false
Appliance Dishwasher, Disposal, Electric Water Heater, Exhaust Fan, Microwave, Range, Refrigerator
Laundry Inside, Laundry Room, Upper Level
Exterior
Exterior Feature Irrigation System, Lighting, Sidewalk, Sliding Doors
Parking Features Driveway, Garage Door Opener
Garage Spaces 2.0
Community Features Clubhouse, Deed Restrictions, Fitness Center, Gated Community - Guard, Golf, Playground, Pool, Sidewalks, Tennis Courts
Utilities Available BB/HS Internet Available, Cable Available, Electricity Available, Electricity Connected, Public, Sewer Available, Sewer Connected, Sprinkler Meter, Street Lights, Underground Utilities, Water Available, Water Connected
Amenities Available Basketball Court, Clubhouse, Fitness Center, Gated, Golf Course, Park, Pickleball Court(s), Playground, Pool, Recreation Facilities, Tennis Court(s)
Waterfront Description Pond
View Y/N 1
Water Access 1
Water Access Desc Pond
View Trees/Woods, Water
Roof Type Shingle
Porch Front Porch
Attached Garage true
Garage true
Private Pool No
Building
Lot Description Conservation Area, City Limits, Landscaped, Level, Near Golf Course, Sidewalk, Paved
Entry Level Two
Foundation Slab
Lot Size Range 0 to less than 1/4
Sewer Public Sewer
Water Public
Architectural Style Florida, Traditional
Structure Type Block,Stucco
New Construction false
Construction Status Appraisal,Financing,Inspections
Schools
Elementary Schools Stone Lake Elem
Middle Schools Avalon Middle
High Schools Timber Creek High
Others
Pets Allowed Yes
HOA Fee Include Guard - 24 Hour,Cable TV,Pool,Internet,Recreational Facilities
Senior Community No
Ownership Fee Simple
Monthly Total Fees $227
Acceptable Financing Cash, Conventional
Membership Fee Required Required
Listing Terms Cash, Conventional
Special Listing Condition None
Read Less Info
Want to know what your home might be worth? Contact us for a FREE valuation!

Our team is ready to help you sell your home for the highest possible price ASAP

© 2025 My Florida Regional MLS DBA Stellar MLS. All Rights Reserved.
Bought with KELLER WILLIAMS ADVANTAGE III REALTY
GET MORE INFORMATION
REALTORS®






