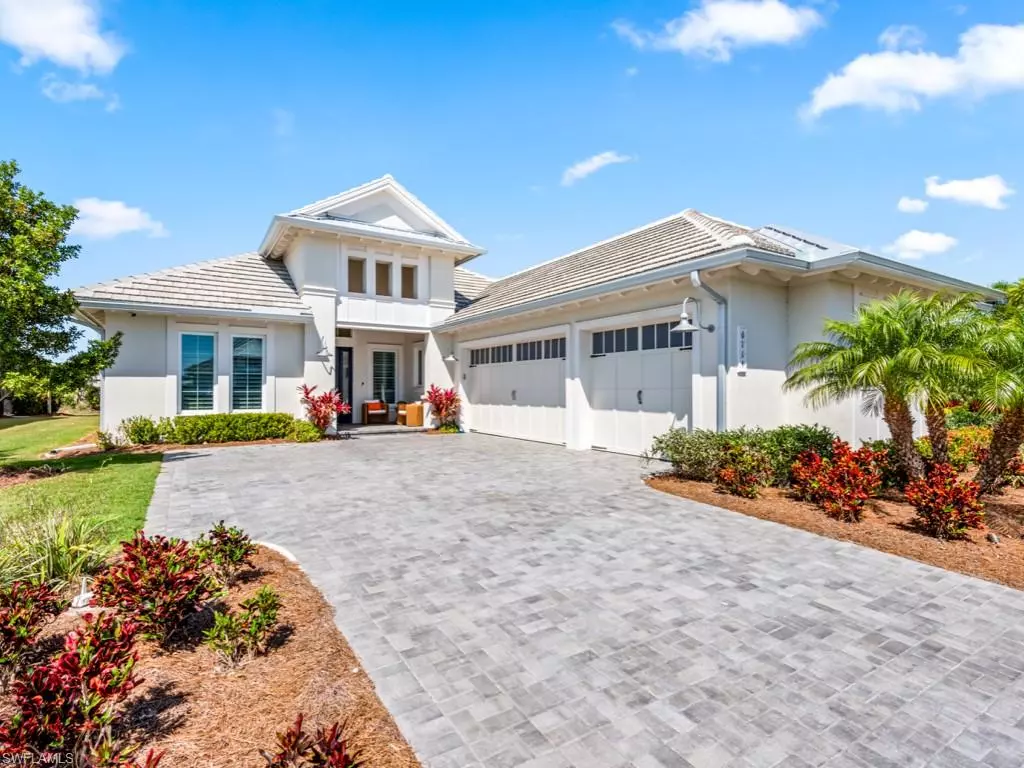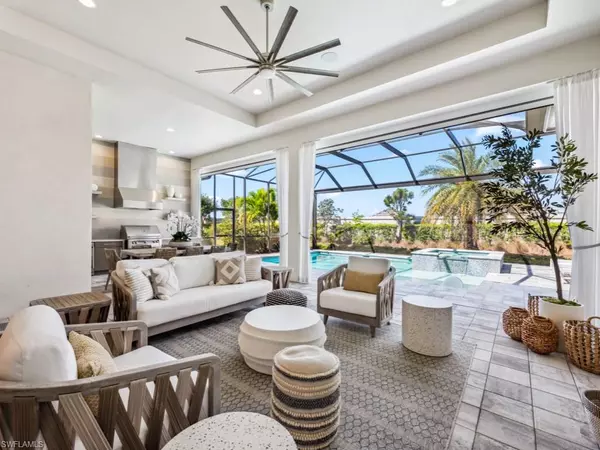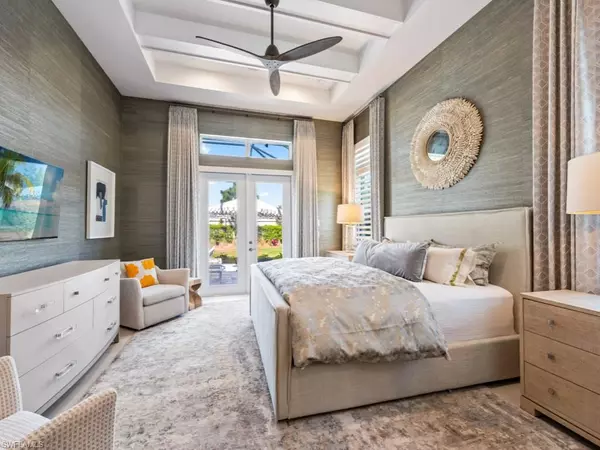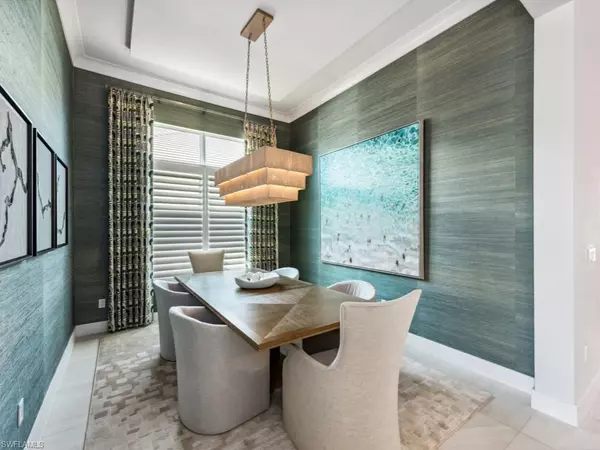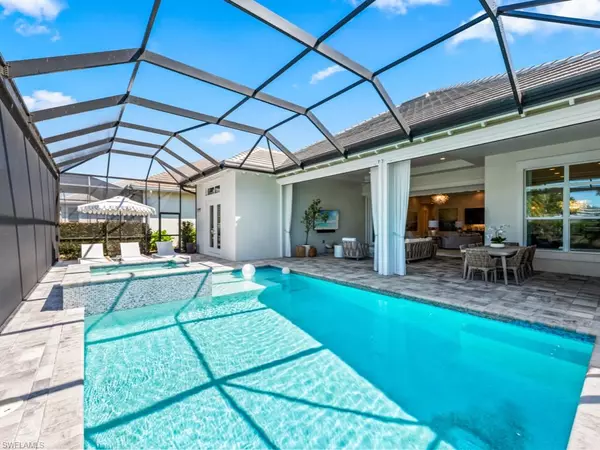$2,750,000
$2,850,000
3.5%For more information regarding the value of a property, please contact us for a free consultation.
4 Beds
4 Baths
3,303 SqFt
SOLD DATE : 05/10/2024
Key Details
Sold Price $2,750,000
Property Type Single Family Home
Sub Type Single Family Residence
Listing Status Sold
Purchase Type For Sale
Square Footage 3,303 sqft
Price per Sqft $832
Subdivision Isles Of Collier Preserve
MLS Listing ID 224025085
Sold Date 05/10/24
Bedrooms 4
Full Baths 3
Half Baths 1
HOA Y/N Yes
Originating Board Naples
Year Built 2021
Annual Tax Amount $13,897
Tax Year 2023
Lot Size 0.270 Acres
Acres 0.27
Property Description
Dazzling plush and polished Stock Homes Mayfield model is move in ready. Professionally decorated 4 bedroom 3.5 bath residence has custom modern touches inside and out. Oversized great room & kitchen w/10 ft island opens to impressive resort style outdoor living and entertaining area, kitchen, chef's grill, TV, & heated pool/spa with western exposure. Generac Generator and Storm Smart screens protect against all elements. Gorgeous master retreat gives a serene sense of calm & relaxation, additional bedrooms provide stylish spaces for guests. A captivating dining room shimmers at sunset. This 3300+ sq ft. home includes, high end light fixtures, upgraded bathroom fixtures, custom window treatments, plantation shutters, designer wall coverings, custom closets, new water filtration system, Sonos speakers , security cameras, gas cooktop, custom tiled outdoor kitchen, picture screen pool cage, cabana style Sunbrella lanai sheers and air conditioned garage. Located less than five miles from the beach, The Isles of Collier Preserve is a gated community with amenities including, pickle ball, tennis, kayaking, fitness center, lap and resort pools, bar and grill and over 8 miles of walking trails. The truly magnificent Naples Botanical Gardens are just 5 minutes away. New access road via Bayshore Drive leads you downtown through Naples coolest new neighborhood.
Location
State FL
County Collier
Area Na09 - South Naples Area
Rooms
Dining Room Formal
Kitchen Kitchen Island, Pantry
Interior
Interior Features Split Bedrooms, Den - Study, Great Room, Guest Bath, Guest Room, Built-In Cabinets, Wired for Data, Entrance Foyer, Pantry, Tray Ceiling(s), Volume Ceiling, Walk-In Closet(s), Wet Bar
Heating Central Electric
Cooling Ceiling Fan(s), Central Electric, Humidity Control, Whole House Fan
Flooring Tile
Window Features Impact Resistant,Single Hung,Impact Resistant Windows,Shutters - Screens/Fabric,Window Coverings
Appliance Gas Cooktop, Dishwasher, Disposal, Dryer, Microwave, Refrigerator/Freezer, Self Cleaning Oven, Wall Oven, Washer, Wine Cooler
Laundry Inside, Sink
Exterior
Exterior Feature Outdoor Grill, Outdoor Kitchen, Privacy Wall, Sprinkler Auto
Garage Spaces 3.0
Pool In Ground, Concrete, Custom Upgrades, Equipment Stays, Gas Heat, Screen Enclosure
Community Features Bike And Jog Path, Bocce Court, Cabana, Clubhouse, Pool, Community Room, Community Spa/Hot tub, Dog Park, Fitness Center, Fishing, Hobby Room, Pickleball, Playground, Restaurant, Sidewalks, Street Lights, Tennis Court(s), Gated, Tennis
Utilities Available Underground Utilities, Natural Gas Connected, Cable Available
Waterfront Description None
View Y/N Yes
View Landscaped Area, Pool/Club
Roof Type Tile
Porch Screened Lanai/Porch
Garage Yes
Private Pool Yes
Building
Lot Description Regular
Story 1
Sewer Central
Water Central
Level or Stories 1 Story/Ranch
Structure Type Concrete Block,Stucco
New Construction No
Others
HOA Fee Include Irrigation Water,Maintenance Grounds,Legal/Accounting,Manager,Street Lights,Street Maintenance
Tax ID 52505117666
Ownership Single Family
Security Features Security System,Smoke Detector(s),Smoke Detectors
Acceptable Financing Buyer Finance/Cash
Listing Terms Buyer Finance/Cash
Read Less Info
Want to know what your home might be worth? Contact us for a FREE valuation!

Our team is ready to help you sell your home for the highest possible price ASAP
Bought with FL Star Realty, LLC
GET MORE INFORMATION
REALTORS®

